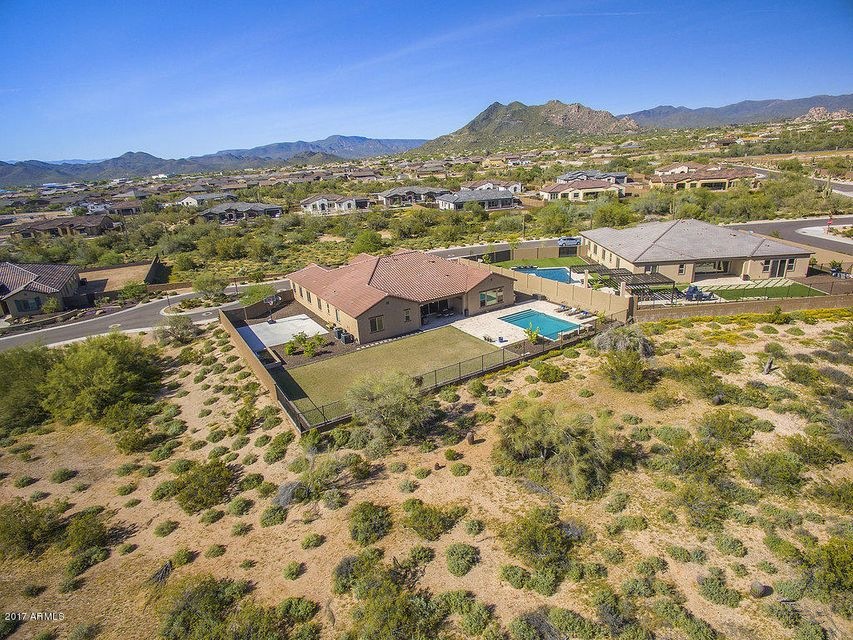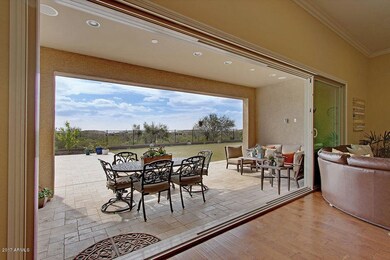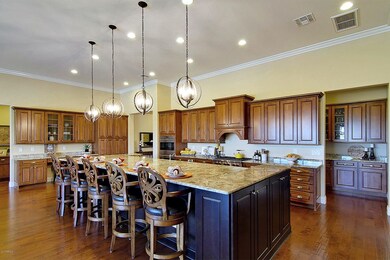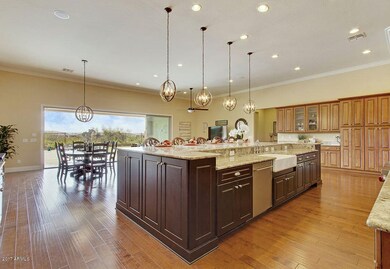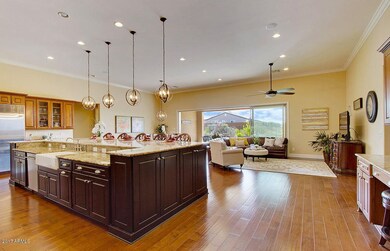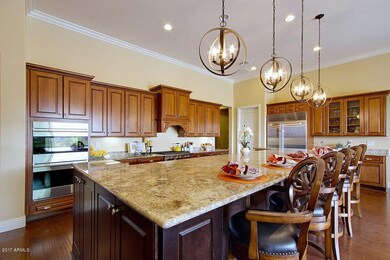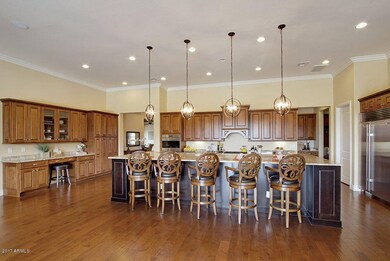
6125 E Hodges St Cave Creek, AZ 85331
Desert View NeighborhoodHighlights
- Private Pool
- Gated Community
- Contemporary Architecture
- Lone Mountain Elementary School Rated A-
- 0.4 Acre Lot
- Wood Flooring
About This Home
As of July 2017Highly sought after Lone Mountain Estates Robert model. Sensational 4 bed plus office/den, with 3.5 baths, formal dining and oversized game room. This move in ready home sits on a huge elevated lot with mountain and desert views. It offers coffered ceilings, upgraded cabinetry, top of the line granite countertops, and gorgeous wide plank wood flooring throughout. Gourmet kitchen with magnificent island has under cabinet lighting, top of the line Wolf and Sub Zero appliances, farmhouse sink and a prep sink that flows into the spacious great room with expansive sliding glass doors bringing the outside in. Luxurious master suite with exquisite spa-like bath and his & her walk in closets. The amazing backyard has beautiful desert views including an oversized pool with sheer descent waterfall
Last Agent to Sell the Property
West USA Realty License #SA554003000 Listed on: 03/29/2017

Home Details
Home Type
- Single Family
Est. Annual Taxes
- $3,341
Year Built
- Built in 2014
Lot Details
- 0.4 Acre Lot
- Desert faces the front of the property
- Private Streets
- Wrought Iron Fence
- Block Wall Fence
- Front and Back Yard Sprinklers
- Sprinklers on Timer
- Private Yard
- Grass Covered Lot
HOA Fees
- $102 Monthly HOA Fees
Parking
- 3 Car Direct Access Garage
- Garage Door Opener
Home Design
- Contemporary Architecture
- Wood Frame Construction
- Tile Roof
- Stucco
Interior Spaces
- 4,025 Sq Ft Home
- 1-Story Property
- Wet Bar
- Ceiling height of 9 feet or more
- Ceiling Fan
- Double Pane Windows
Kitchen
- Eat-In Kitchen
- Breakfast Bar
- Gas Cooktop
- Kitchen Island
- Granite Countertops
Flooring
- Wood
- Carpet
- Tile
Bedrooms and Bathrooms
- 4 Bedrooms
- Primary Bathroom is a Full Bathroom
- 3.5 Bathrooms
- Dual Vanity Sinks in Primary Bathroom
- Bathtub With Separate Shower Stall
Home Security
- Security System Owned
- Fire Sprinkler System
Accessible Home Design
- No Interior Steps
Outdoor Features
- Private Pool
- Covered patio or porch
Schools
- Black Mountain Elementary School
- Sonoran Trails Middle School
- Cactus Shadows High School
Utilities
- Refrigerated Cooling System
- Zoned Heating
- Heating System Uses Natural Gas
- Water Softener
- High Speed Internet
- Cable TV Available
Listing and Financial Details
- Tax Lot 647
- Assessor Parcel Number 211-48-789
Community Details
Overview
- Association fees include ground maintenance, street maintenance
- Aam Association, Phone Number (602) 957-9191
- Built by Richmond American
- Lone Mountain Subdivision, Robert Floorplan
Recreation
- Sport Court
- Community Playground
Security
- Gated Community
Ownership History
Purchase Details
Purchase Details
Home Financials for this Owner
Home Financials are based on the most recent Mortgage that was taken out on this home.Purchase Details
Home Financials for this Owner
Home Financials are based on the most recent Mortgage that was taken out on this home.Purchase Details
Similar Homes in Cave Creek, AZ
Home Values in the Area
Average Home Value in this Area
Purchase History
| Date | Type | Sale Price | Title Company |
|---|---|---|---|
| Interfamily Deed Transfer | -- | None Available | |
| Warranty Deed | $870,000 | First American Title Insuran | |
| Special Warranty Deed | $721,126 | Fidelity Natl Title Agency | |
| Cash Sale Deed | $6,607,831 | Thomas Title & Escrow |
Mortgage History
| Date | Status | Loan Amount | Loan Type |
|---|---|---|---|
| Previous Owner | $696,000 | New Conventional | |
| Previous Owner | $250,000 | Credit Line Revolving | |
| Previous Owner | $200,000 | New Conventional |
Property History
| Date | Event | Price | Change | Sq Ft Price |
|---|---|---|---|---|
| 07/15/2025 07/15/25 | Price Changed | $1,594,000 | -0.3% | $396 / Sq Ft |
| 06/22/2025 06/22/25 | Price Changed | $1,599,000 | -1.3% | $397 / Sq Ft |
| 06/07/2025 06/07/25 | Price Changed | $1,620,000 | -1.5% | $402 / Sq Ft |
| 04/09/2025 04/09/25 | For Sale | $1,645,000 | +89.1% | $409 / Sq Ft |
| 07/07/2017 07/07/17 | Sold | $870,000 | -1.0% | $216 / Sq Ft |
| 05/22/2017 05/22/17 | Pending | -- | -- | -- |
| 05/01/2017 05/01/17 | Price Changed | $879,000 | -0.1% | $218 / Sq Ft |
| 04/15/2017 04/15/17 | For Sale | $879,500 | 0.0% | $219 / Sq Ft |
| 04/06/2017 04/06/17 | Pending | -- | -- | -- |
| 03/29/2017 03/29/17 | For Sale | $879,500 | -- | $219 / Sq Ft |
Tax History Compared to Growth
Tax History
| Year | Tax Paid | Tax Assessment Tax Assessment Total Assessment is a certain percentage of the fair market value that is determined by local assessors to be the total taxable value of land and additions on the property. | Land | Improvement |
|---|---|---|---|---|
| 2025 | $3,922 | $68,064 | -- | -- |
| 2024 | $3,759 | $64,823 | -- | -- |
| 2023 | $3,759 | $114,320 | $22,860 | $91,460 |
| 2022 | $3,655 | $79,670 | $15,930 | $63,740 |
| 2021 | $3,895 | $77,730 | $15,540 | $62,190 |
| 2020 | $3,805 | $71,430 | $14,280 | $57,150 |
| 2019 | $3,671 | $69,060 | $13,810 | $55,250 |
| 2018 | $3,527 | $67,000 | $13,400 | $53,600 |
| 2017 | $3,397 | $64,910 | $12,980 | $51,930 |
| 2016 | $3,341 | $58,500 | $11,700 | $46,800 |
| 2015 | $1,492 | $26,450 | $5,290 | $21,160 |
Agents Affiliated with this Home
-
Stacey Mayes

Seller's Agent in 2025
Stacey Mayes
Citiea
(480) 216-8154
3 in this area
129 Total Sales
-
AnaMarie Rigo

Seller's Agent in 2017
AnaMarie Rigo
West USA Realty
(480) 620-7994
14 in this area
125 Total Sales
-
Carlene Krahn

Seller Co-Listing Agent in 2017
Carlene Krahn
West USA Realty
(602) 339-2410
8 in this area
73 Total Sales
-
Patty Bentley

Buyer's Agent in 2017
Patty Bentley
Success Property Brokers
(602) 509-1163
1 in this area
46 Total Sales
Map
Source: Arizona Regional Multiple Listing Service (ARMLS)
MLS Number: 5582162
APN: 211-48-789
- 6112 E Calle de Pompas
- 6217 E Calle Escuda
- 6044 E Hodges St
- 6032 E Thunder Hawk Rd
- 6208 E Lonesome Trail
- 6130 E Bramble Berry Ln
- 6039 E Sienna Bouquet Place
- 31607 N 64th St
- 5813 E Ashler Hills Dr
- 6423 E Maria Dr
- 6107 E Lone Mountain Rd
- 6107 E Lone Mountain Rd
- 5723 E Jake Haven
- 6025 E Palomino Ln
- 6608 E Ranch Rd
- 6310 E Dove Valley Rd
- 5822 E Bramble Berry Ln
- 5637 E Lonesome Trail
- 5626 E Sleepy Ranch Rd
- 6102 E Sonoran Trail
