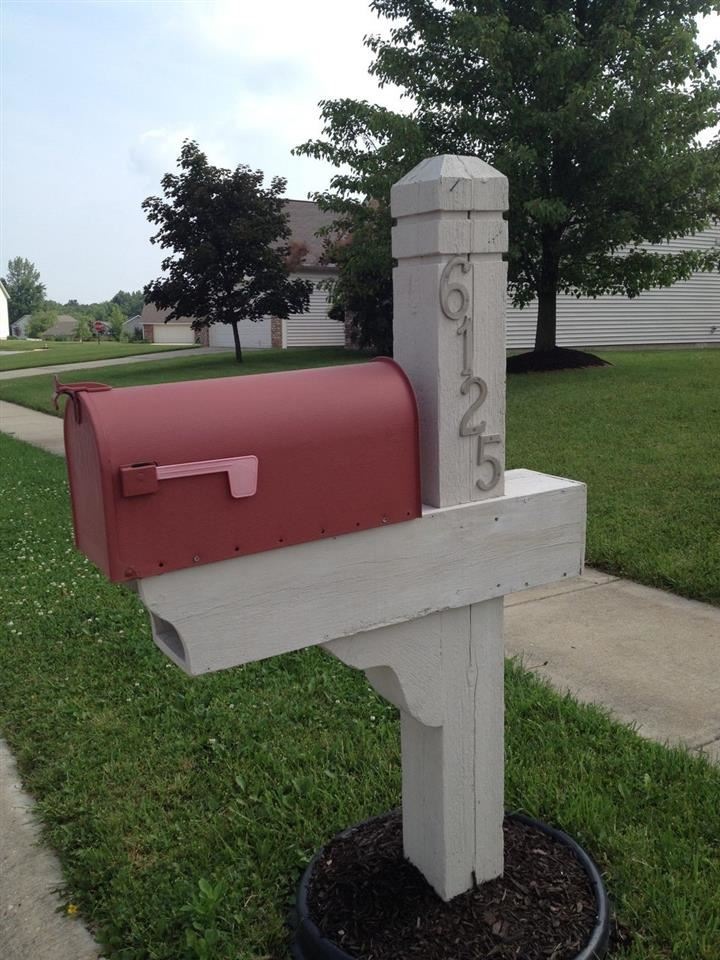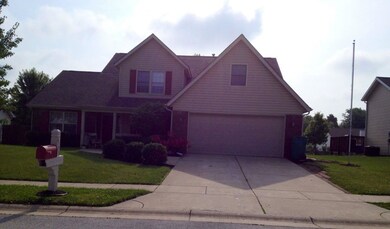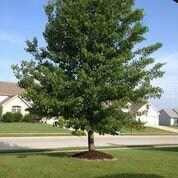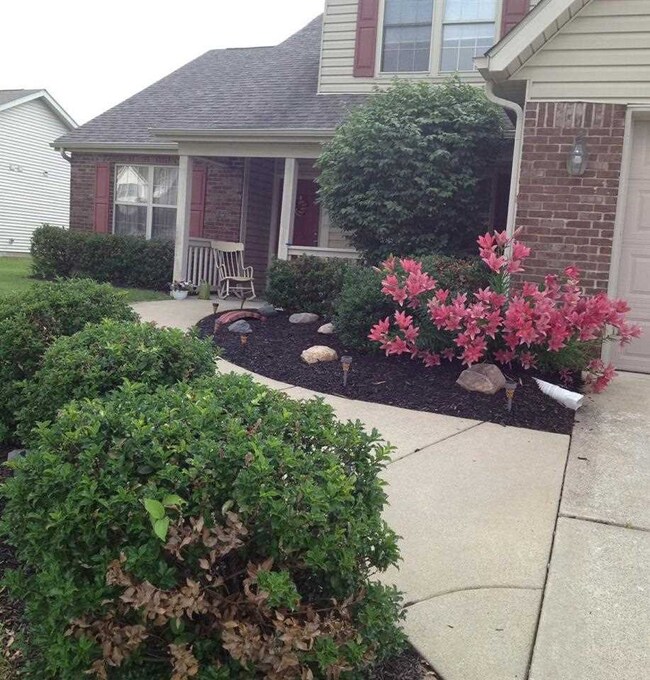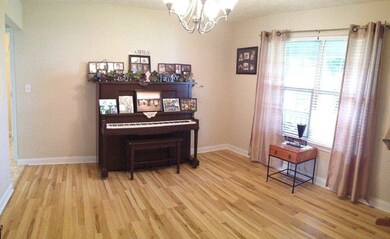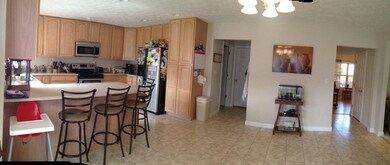
6125 Flintlock Dr West Lafayette, IN 47906
Highlights
- Open Floorplan
- Cathedral Ceiling
- Backs to Open Ground
- William Henry Harrison High School Rated A
- Traditional Architecture
- Whirlpool Bathtub
About This Home
As of July 2024Very nice 4 bedroom home with a first floor master suite. Stunning fenced back yard with a stamped patio perfect for summer enjoyment. Beautifully landscaped home. Spacious storage shed. Double sided fireplace dividing the kitchen and living room, eat-in kitchen with new stove & microwave. Finished bonus room over the garage could easily be a 5th bedroom. All fresh paint on the upper level. Other amenities are whirlpool tub, double lavs, his & her closets, vaulted ceilings, newer light fixtures, formal dining room, TSC schools & eligible for 100% USDA financing.
Last Agent to Sell the Property
Sharon Schlott
F.C. Tucker/Shook Listed on: 06/20/2014

Last Buyer's Agent
Sharon Schlott
F.C. Tucker/Shook Listed on: 06/20/2014

Home Details
Home Type
- Single Family
Est. Annual Taxes
- $2,750
Year Built
- Built in 2001
Lot Details
- 10,019 Sq Ft Lot
- Lot Dimensions are 75x135
- Backs to Open Ground
- Property has an invisible fence for dogs
- Property is Fully Fenced
- Privacy Fence
- Landscaped
- Level Lot
Home Design
- Traditional Architecture
- Planned Development
- Brick Exterior Construction
- Shingle Roof
- Vinyl Construction Material
Interior Spaces
- 2,527 Sq Ft Home
- 2-Story Property
- Open Floorplan
- Cathedral Ceiling
- Ceiling Fan
- Ventless Fireplace
- Entrance Foyer
- Great Room
- Living Room with Fireplace
- Dining Room with Fireplace
- Formal Dining Room
- Storm Doors
- Laundry on main level
Kitchen
- Eat-In Kitchen
- Breakfast Bar
- Laminate Countertops
- Disposal
Flooring
- Carpet
- Laminate
- Tile
Bedrooms and Bathrooms
- 4 Bedrooms
- En-Suite Primary Bedroom
- Walk-In Closet
- Whirlpool Bathtub
- Bathtub With Separate Shower Stall
- Garden Bath
Parking
- 2 Car Attached Garage
- Garage Door Opener
Utilities
- Forced Air Heating and Cooling System
- Heating System Uses Gas
- Cable TV Available
Additional Features
- Covered patio or porch
- Suburban Location
Listing and Financial Details
- Assessor Parcel Number 79-03-22-453-013.000-017
Ownership History
Purchase Details
Home Financials for this Owner
Home Financials are based on the most recent Mortgage that was taken out on this home.Purchase Details
Home Financials for this Owner
Home Financials are based on the most recent Mortgage that was taken out on this home.Purchase Details
Home Financials for this Owner
Home Financials are based on the most recent Mortgage that was taken out on this home.Purchase Details
Home Financials for this Owner
Home Financials are based on the most recent Mortgage that was taken out on this home.Purchase Details
Home Financials for this Owner
Home Financials are based on the most recent Mortgage that was taken out on this home.Purchase Details
Purchase Details
Home Financials for this Owner
Home Financials are based on the most recent Mortgage that was taken out on this home.Purchase Details
Similar Home in West Lafayette, IN
Home Values in the Area
Average Home Value in this Area
Purchase History
| Date | Type | Sale Price | Title Company |
|---|---|---|---|
| Warranty Deed | $382,999 | Bcks Title Company Llc | |
| Warranty Deed | -- | None Available | |
| Warranty Deed | -- | -- | |
| Interfamily Deed Transfer | -- | None Available | |
| Warranty Deed | -- | -- | |
| Warranty Deed | -- | -- | |
| Warranty Deed | -- | -- | |
| Corporate Deed | -- | -- |
Mortgage History
| Date | Status | Loan Amount | Loan Type |
|---|---|---|---|
| Open | $385,000 | VA | |
| Closed | $385,000 | VA | |
| Closed | $382,999 | VA | |
| Previous Owner | $237,900 | New Conventional | |
| Previous Owner | $237,900 | New Conventional | |
| Previous Owner | $245,000 | New Conventional | |
| Previous Owner | $156,000 | New Conventional | |
| Previous Owner | $155,000 | New Conventional | |
| Previous Owner | $164,754 | Fannie Mae Freddie Mac | |
| Previous Owner | $187,400 | No Value Available | |
| Closed | $0 | No Value Available |
Property History
| Date | Event | Price | Change | Sq Ft Price |
|---|---|---|---|---|
| 07/15/2024 07/15/24 | Sold | $382,999 | +1.3% | $152 / Sq Ft |
| 06/17/2024 06/17/24 | Pending | -- | -- | -- |
| 06/14/2024 06/14/24 | Price Changed | $377,999 | -0.5% | $150 / Sq Ft |
| 05/29/2024 05/29/24 | For Sale | $379,999 | +55.1% | $150 / Sq Ft |
| 06/14/2019 06/14/19 | Sold | $245,000 | +0.6% | $97 / Sq Ft |
| 04/28/2019 04/28/19 | Pending | -- | -- | -- |
| 04/22/2019 04/22/19 | For Sale | $243,500 | +24.9% | $96 / Sq Ft |
| 07/30/2014 07/30/14 | Sold | $195,000 | -4.8% | $77 / Sq Ft |
| 06/29/2014 06/29/14 | Pending | -- | -- | -- |
| 06/20/2014 06/20/14 | For Sale | $204,900 | -- | $81 / Sq Ft |
Tax History Compared to Growth
Tax History
| Year | Tax Paid | Tax Assessment Tax Assessment Total Assessment is a certain percentage of the fair market value that is determined by local assessors to be the total taxable value of land and additions on the property. | Land | Improvement |
|---|---|---|---|---|
| 2024 | $2,575 | $293,700 | $35,000 | $258,700 |
| 2023 | $2,499 | $279,400 | $35,000 | $244,400 |
| 2022 | $2,619 | $263,400 | $35,000 | $228,400 |
| 2021 | $2,177 | $222,400 | $25,200 | $197,200 |
| 2020 | $2,069 | $209,800 | $25,200 | $184,600 |
| 2019 | $1,949 | $202,100 | $25,200 | $176,900 |
| 2018 | $1,846 | $195,600 | $25,200 | $170,400 |
| 2017 | $1,825 | $192,300 | $25,200 | $167,100 |
| 2016 | $1,766 | $189,900 | $25,200 | $164,700 |
Agents Affiliated with this Home
-
Aaron Walker

Seller's Agent in 2024
Aaron Walker
F.C. Tucker/Shook
(765) 491-2868
262 Total Sales
-

Buyer's Agent in 2024
Dawn Rusk
Keller Williams Lafayette
-
Cara McLean-Rolfes

Seller's Agent in 2019
Cara McLean-Rolfes
Trueblood Real Estate
(765) 714-3569
119 Total Sales
-
Non-BLC Member
N
Buyer's Agent in 2019
Non-BLC Member
MIBOR REALTOR® Association
(317) 956-1912
-
I
Buyer's Agent in 2019
IUO Non-BLC Member
Non-BLC Office
-

Seller's Agent in 2014
Sharon Schlott
F.C. Tucker/Shook
(765) 404-0617
Map
Source: Indiana Regional MLS
MLS Number: 201425554
APN: 79-03-22-453-013.000-019
- 2489 Matchlock Ct
- 2482 Taino Dr
- 6203 Munsee Dr
- 6260 Musket Way
- 6230 Gallegos Dr
- N 300 E County Rd
- 6336 Munsee Dr
- 5818 Prophets Rock Rd
- 504 Jewett St
- 5608 Prophets Rock Rd
- 2812 Indiana 225
- 1849 E 600 N
- 1734 E 600 N
- 7319 N 300 E
- 107 Tomahawk Ln
- 5641 Stardust Ln
- 2115 Mert Ln
- 5745 Stardust Ln Unit 3
- 5675 Stardust Ln
- 1150 Stardust Ln
