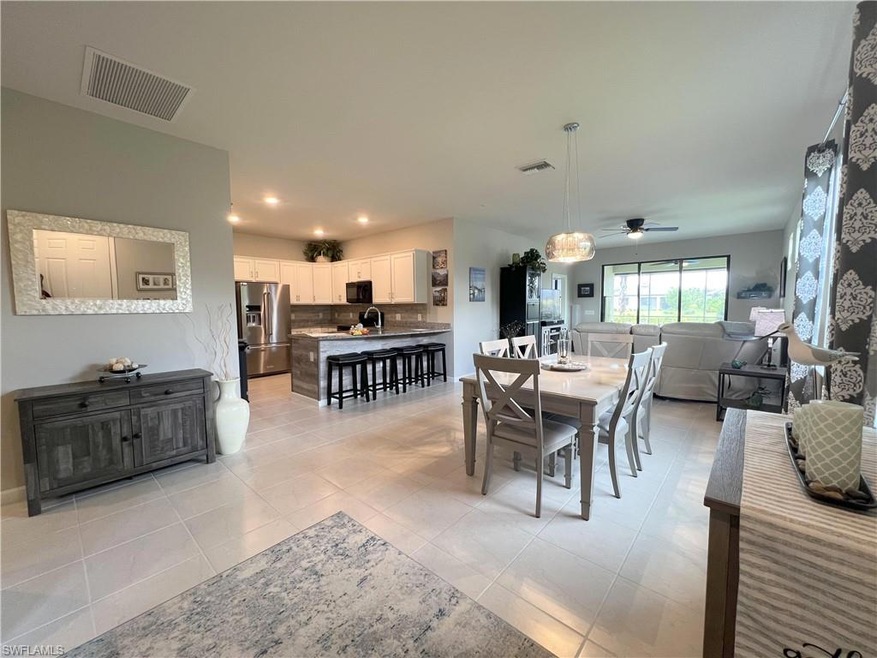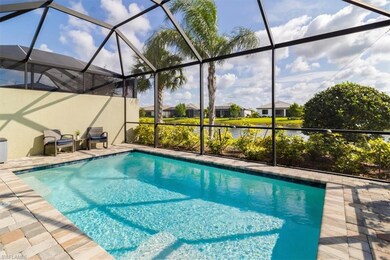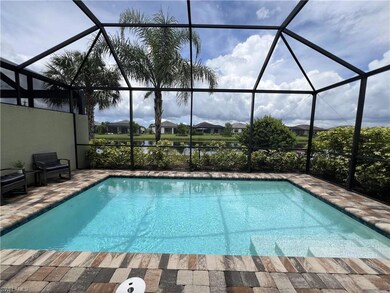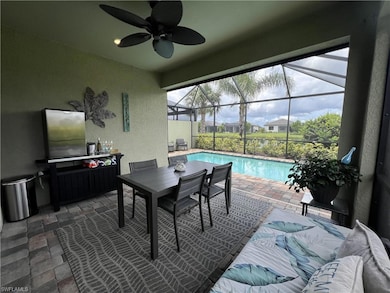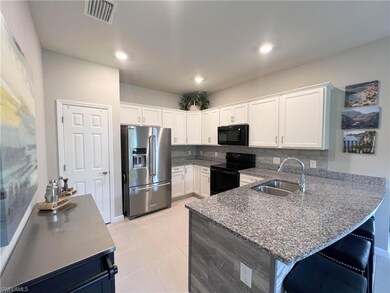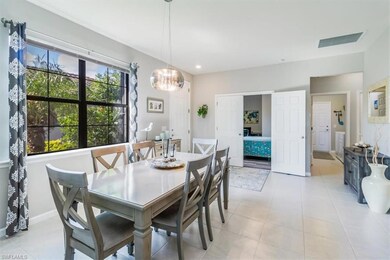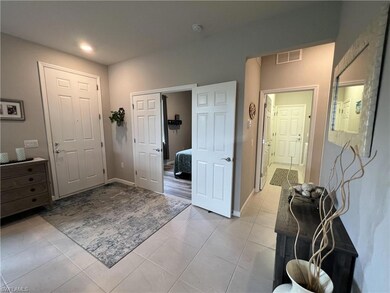
6125 Triumph Ln Immokalee, FL 34142
Highlights
- Lake Front
- Golf Course Community
- Heated Lap Pool
- Estates Elementary School Rated A-
- Fitness Center
- Sauna
About This Home
As of February 2025Less than five years young, this breathtaking Serenity model is in the 55+ Del Webb Golf Community. Enjoy 10ft ceilings, tile/luxurious vinyl plank flooring throughout, 2 bedrooms both with spacious walk-in closets, den/office with French doors, 2 full bathrooms, private pool, and 2 car Epoxied Garage Floor. This home Features a delightful kitchen with upgraded White shaker cabinets, pull out shelves, beautiful backsplash, pantry, breakfast bar and a generous amount of granite countertops for cooking and entertaining. The Living room is very inviting with plenty of natural light and three sliding glass doors that fully open onto the covered lanai. Walk into your Primary suite and enjoy the haven of comfort and relaxation with a large walk-in closet and a stunning view of your outdoor oasis. The Primary Luxurious Bathroom is outfitted with a glass-enclosed shower, private water closet, spacious dual upgraded vanity with plenty of drawers and large linen closet. Enjoy your elegant backyard with your very own private salt water/heated pool with LED lighting, fully screened with a peaceful view of the matured landscaping overlooking the tranquil lake. Home has been upgraded with remote control lanai hurricane shades and easy close shutters on all windows. Perfect location. Five-minute golf cart ride to Panther Run Golf Course, easy walking distance to the State-of-the-Art Amenities center with a full gym, resort pool, lap pool, Jacuzzi, sauna, pickleball, tennis, bocce courts, billiards, golf simulator, restaurants and so much more. Experience The small town living in Ave Maria.
Last Agent to Sell the Property
John R Wood Properties License #NAPLES-249527592 Listed on: 05/17/2024

Last Buyer's Agent
John R Wood Properties License #NAPLES-249527592 Listed on: 05/17/2024

Property Details
Home Type
- Condominium
Est. Annual Taxes
- $4,398
Year Built
- Built in 2019
Lot Details
- Lake Front
- Northeast Facing Home
- Gated Home
- Privacy Fence
- Sprinkler System
HOA Fees
Parking
- 2 Parking Garage Spaces
- Automatic Garage Door Opener
Home Design
- Villa
- Concrete Block With Brick
- Metal Construction or Metal Frame
- Stucco
- Tile
Interior Spaces
- 1,554 Sq Ft Home
- 1-Story Property
- Vaulted Ceiling
- 3 Ceiling Fans
- Electric Shutters
- Single Hung Windows
- French Doors
- Great Room
- Combination Dining and Living Room
- Den
- Hobby Room
- Screened Porch
- Sauna
- Lake Views
Kitchen
- Breakfast Bar
- Self-Cleaning Oven
- Range
- Microwave
- Ice Maker
- Dishwasher
- Disposal
Flooring
- Tile
- Vinyl
Bedrooms and Bathrooms
- 2 Bedrooms
- Split Bedroom Floorplan
- Walk-In Closet
- 2 Full Bathrooms
- Dual Sinks
- Shower Only
Laundry
- Laundry Room
- Dryer
- Washer
Home Security
Pool
- Heated Lap Pool
- Heated In Ground Pool
- Saltwater Pool
Outdoor Features
- Patio
Schools
- Estates Elementary School
- Corkscrew Middle School
- Palmetto Ridge High School
Utilities
- Central Heating and Cooling System
- Underground Utilities
- High Speed Internet
- Cable TV Available
Listing and Financial Details
- Assessor Parcel Number 29817012563
- $1,250 special tax assessment
Community Details
Overview
- $250 Additional Association Fee
- $100 Secondary HOA Transfer Fee
- 2 Units
- Del Webb Condos
- Ave Maria Community
Amenities
- Community Barbecue Grill
- Restaurant
- Beauty Salon
- Clubhouse
- Billiard Room
Recreation
- Golf Course Community
- Tennis Courts
- Community Basketball Court
- Volleyball Courts
- Pickleball Courts
- Bocce Ball Court
- Shuffleboard Court
- Fitness Center
- Exercise Course
- Community Pool or Spa Combo
- Putting Green
- Park
- Dog Park
- Bike Trail
Pet Policy
- Call for details about the types of pets allowed
Security
- Card or Code Access
- Fire and Smoke Detector
Ownership History
Purchase Details
Home Financials for this Owner
Home Financials are based on the most recent Mortgage that was taken out on this home.Purchase Details
Home Financials for this Owner
Home Financials are based on the most recent Mortgage that was taken out on this home.Similar Home in Immokalee, FL
Home Values in the Area
Average Home Value in this Area
Purchase History
| Date | Type | Sale Price | Title Company |
|---|---|---|---|
| Warranty Deed | $399,000 | None Listed On Document | |
| Warranty Deed | $399,000 | None Listed On Document | |
| Warranty Deed | $282,385 | Pgp Title |
Mortgage History
| Date | Status | Loan Amount | Loan Type |
|---|---|---|---|
| Open | $279,000 | New Conventional | |
| Closed | $279,000 | New Conventional | |
| Previous Owner | $225,908 | New Conventional |
Property History
| Date | Event | Price | Change | Sq Ft Price |
|---|---|---|---|---|
| 02/07/2025 02/07/25 | Sold | $399,000 | 0.0% | $257 / Sq Ft |
| 01/08/2025 01/08/25 | Pending | -- | -- | -- |
| 12/30/2024 12/30/24 | Price Changed | $399,000 | -9.1% | $257 / Sq Ft |
| 11/14/2024 11/14/24 | Price Changed | $439,000 | -8.4% | $282 / Sq Ft |
| 11/01/2024 11/01/24 | Price Changed | $479,500 | -4.0% | $309 / Sq Ft |
| 07/12/2024 07/12/24 | Price Changed | $499,500 | -7.5% | $321 / Sq Ft |
| 06/14/2024 06/14/24 | Price Changed | $539,900 | -1.8% | $347 / Sq Ft |
| 06/13/2024 06/13/24 | Price Changed | $549,900 | +1.9% | $354 / Sq Ft |
| 06/12/2024 06/12/24 | Price Changed | $539,900 | -1.8% | $347 / Sq Ft |
| 05/24/2024 05/24/24 | Price Changed | $549,900 | +0.2% | $354 / Sq Ft |
| 05/17/2024 05/17/24 | For Sale | $549,000 | -- | $353 / Sq Ft |
Tax History Compared to Growth
Tax History
| Year | Tax Paid | Tax Assessment Tax Assessment Total Assessment is a certain percentage of the fair market value that is determined by local assessors to be the total taxable value of land and additions on the property. | Land | Improvement |
|---|---|---|---|---|
| 2023 | $4,426 | $262,409 | $0 | $0 |
| 2022 | $4,421 | $254,766 | $0 | $0 |
| 2021 | $4,654 | $247,346 | $41,800 | $205,546 |
| 2020 | $5,167 | $250,612 | $43,838 | $206,774 |
| 2019 | $1,706 | $8,100 | $8,100 | $0 |
| 2018 | $1,706 | $8,100 | $8,100 | $0 |
| 2017 | $1,707 | $8,100 | $8,100 | $0 |
Agents Affiliated with this Home
-
Jeannie Rivera

Seller's Agent in 2025
Jeannie Rivera
John R Wood Properties
(239) 595-4307
52 in this area
54 Total Sales
-
Angel Rivera

Seller Co-Listing Agent in 2025
Angel Rivera
John R Wood Properties
(239) 595-7533
75 in this area
83 Total Sales
Map
Source: Naples Area Board of REALTORS®
MLS Number: 224046046
APN: 29817012563
