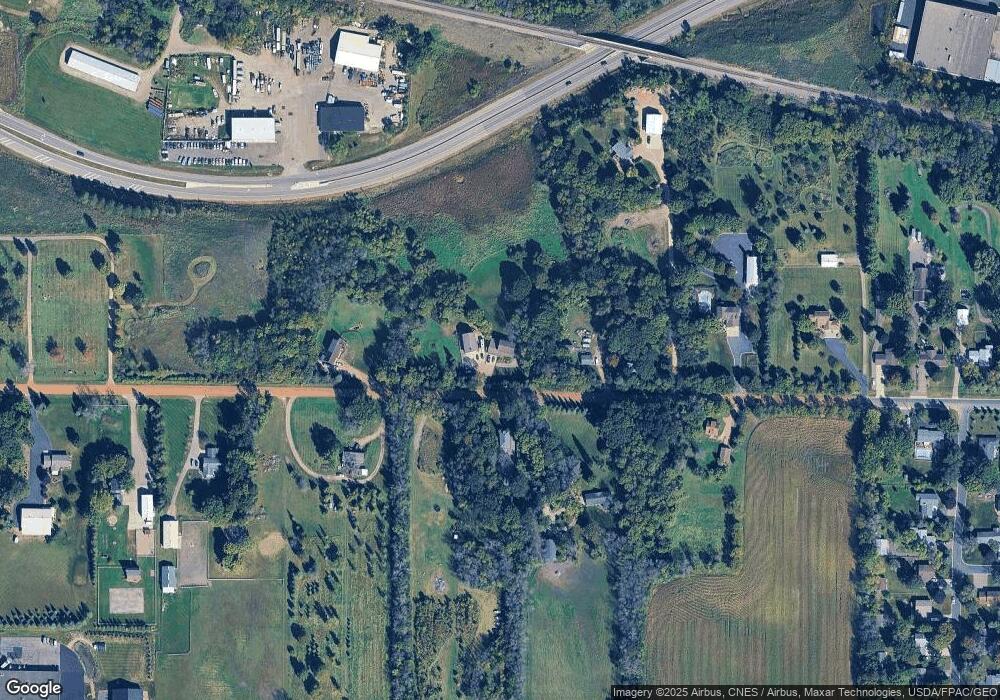6126 Main St W Maple Plain, MN 55359
Estimated Value: $646,000 - $837,000
4
Beds
2
Baths
2,352
Sq Ft
$312/Sq Ft
Est. Value
About This Home
This home is located at 6126 Main St W, Maple Plain, MN 55359 and is currently estimated at $733,209, approximately $311 per square foot. 6126 Main St W is a home located in Hennepin County with nearby schools including Schumann Elementary School, Orono Intermediate Elementary School, and Orono Middle School.
Ownership History
Date
Name
Owned For
Owner Type
Purchase Details
Closed on
Jul 12, 2019
Sold by
Jenson Michael and Jenson Kimberly
Bought by
Fish Mark W
Current Estimated Value
Home Financials for this Owner
Home Financials are based on the most recent Mortgage that was taken out on this home.
Original Mortgage
$63,000
Outstanding Balance
$44,311
Interest Rate
6.64%
Mortgage Type
Adjustable Rate Mortgage/ARM
Estimated Equity
$688,898
Purchase Details
Closed on
Dec 1, 2016
Sold by
Hartmann Scott M
Bought by
Jenson Kimberly and Jenson Michael
Home Financials for this Owner
Home Financials are based on the most recent Mortgage that was taken out on this home.
Original Mortgage
$321,575
Interest Rate
3.52%
Mortgage Type
New Conventional
Purchase Details
Closed on
Oct 31, 2000
Sold by
Sandberg Earl
Bought by
Hartmann Scott
Create a Home Valuation Report for This Property
The Home Valuation Report is an in-depth analysis detailing your home's value as well as a comparison with similar homes in the area
Home Values in the Area
Average Home Value in this Area
Purchase History
| Date | Buyer | Sale Price | Title Company |
|---|---|---|---|
| Fish Mark W | $420,000 | Entitle Inc | |
| Jenson Kimberly | $348,485 | Burnet Title | |
| Hartmann Scott | $215,000 | -- |
Source: Public Records
Mortgage History
| Date | Status | Borrower | Loan Amount |
|---|---|---|---|
| Open | Fish Mark W | $63,000 | |
| Open | Fish Mark W | $336,000 | |
| Previous Owner | Jenson Kimberly | $321,575 |
Source: Public Records
Tax History
| Year | Tax Paid | Tax Assessment Tax Assessment Total Assessment is a certain percentage of the fair market value that is determined by local assessors to be the total taxable value of land and additions on the property. | Land | Improvement |
|---|---|---|---|---|
| 2024 | $6,867 | $593,400 | $232,800 | $360,600 |
| 2023 | $6,415 | $573,600 | $218,500 | $355,100 |
| 2022 | $5,336 | $540,000 | $209,000 | $331,000 |
| 2021 | $5,301 | $418,000 | $135,000 | $283,000 |
| 2020 | $4,845 | $412,000 | $136,000 | $276,000 |
| 2019 | $4,911 | $367,000 | $131,000 | $236,000 |
| 2018 | $4,969 | $366,000 | $131,000 | $235,000 |
| 2017 | $4,519 | $339,000 | $131,000 | $208,000 |
| 2016 | $4,359 | $324,000 | $126,000 | $198,000 |
| 2015 | $4,118 | $306,000 | $108,000 | $198,000 |
| 2014 | -- | $290,000 | $108,000 | $182,000 |
Source: Public Records
Map
Nearby Homes
- 6126 Gustavus Dr
- 6201 Gustavus Dr
- TBD 1 Drake Dr
- 5540 Timber Trail
- 2211 Heritage Trail
- 2225 Old Post Rd
- 5901 Drake Dr
- 1635 Delano Ave
- 5340 Main St E
- 6013 County Road 6
- 5249 Main St E
- 5245 Clayton Dr
- 5183 Independence St
- 36XX Watertown Rd
- 2017 Bridgevine Ct
- 2045 Bridgevine Ct
- 2101 Bridgevine Ct
- 5112 S Lakeshore Dr
- 4819 Baker Reserve Ln
- 4835 Drake St
- TBD W Main St
- 6165 Main St W
- 6165 Main St W
- 6165 Main St W
- 6086 6086 Main St W
- 6086 6086 Main-Street-w
- 6086 Main St W
- 6086 Main St W
- 6240 Main St W
- 6125 Main St W
- 6215 Main St W
- 6075 Main St W
- 6050 Main St W
- 6076 Main St W
- 6275 Main St W
- 6014 Main St W
- 5990 Main St W
- 5995 Main St W
- 6315 Main St W
- 6315 Main St W
Your Personal Tour Guide
Ask me questions while you tour the home.
