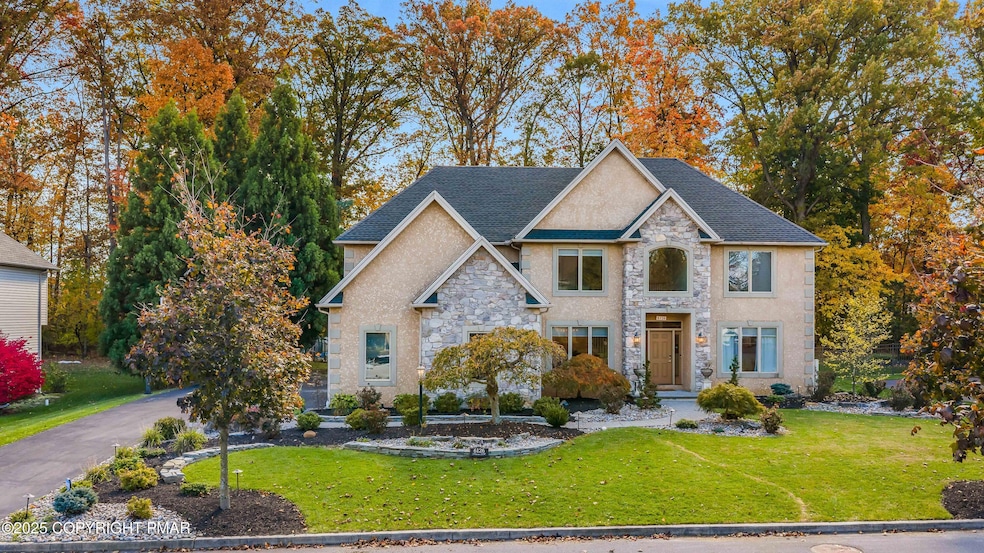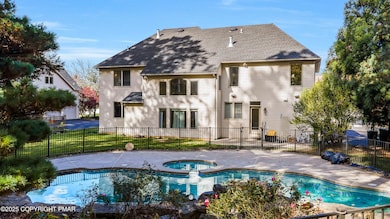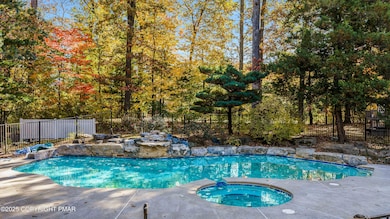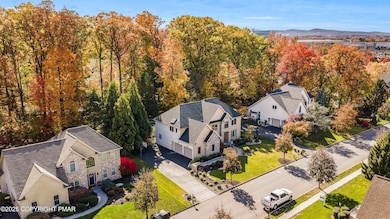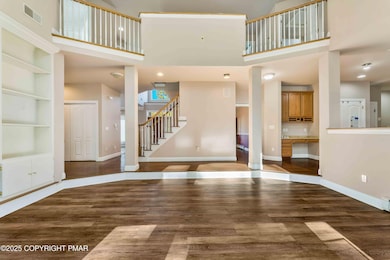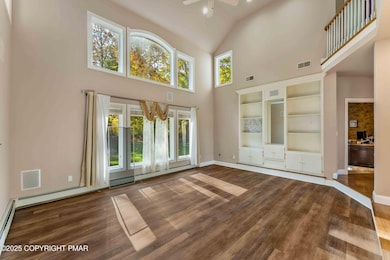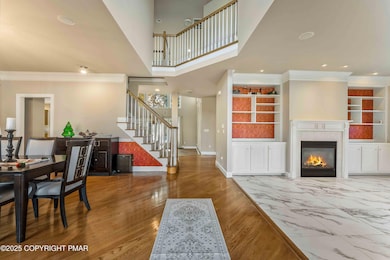6126 Palomino Dr Allentown, PA 18106
Upper Macungie Township NeighborhoodEstimated payment $6,018/month
Highlights
- Very Popular Property
- Heated Pool and Spa
- Fireplace in Primary Bedroom
- Fogelsville Elementary School Rated A
- Open Floorplan
- Contemporary Architecture
About This Home
Beautiful 4BD, 3.5BA Home with Heated Pool & Spa in Allentown, PA Discover this stunning home in the highly sought-after Hopewell Farms South community of Allentown (Upper Macungie), offering the perfect blend of space, luxury, and modern amenities. This 4-bedroom, 3.5-bathroom residence boasts an open-concept layout with high ceilings, perfect for entertaining or enjoying everyday living. The main-level gas fireplace adds warmth and ambiance, while a dedicated office space provides the ideal spot for work or study. The spacious basement offers endless possibilities, whether as a recreation area, home gym, media room, or additional storage space. Step outside to your private backyard retreat featuring a heated pool and spa, perfect for relaxing or hosting gatherings in all seasons. Upstairs, the primary suite is a true sanctuary with its own gas fireplace, an attached private full bathroom with high ceilings featuring a jacuzzi tub, walk-in shower, and a large walk-in closet. Three additional bedrooms and 2.5 bathrooms provide plenty of space for family and guests. Additional highlights include central air conditioning, a 2-car garage, newer roof installed in 2021, new water heater (2024), built-in speaker system, and central vacuum. All kitchen appliances, along with the washer and dryer, are included, making this home move-in ready. Located just minutes from major highways, shopping, dining, and Parkland schools, this property offers the perfect combination of luxury, convenience, and comfort. Don't miss the opportunity to own this beautiful Allentown home with all the amenities you've been dreaming of!
Listing Agent
The Collective Real Estate Agency License #RSR005917 Listed on: 10/30/2025

Home Details
Home Type
- Single Family
Est. Annual Taxes
- $9,537
Year Built
- Built in 2002
Lot Details
- 0.48 Acre Lot
- Paved or Partially Paved Lot
- Level Lot
- Wooded Lot
- Back and Front Yard
Parking
- 2 Car Attached Garage
- Side Facing Garage
- Garage Door Opener
- Driveway
- 6 Open Parking Spaces
Home Design
- Contemporary Architecture
- Frame Construction
- Shingle Roof
Interior Spaces
- 3,520 Sq Ft Home
- 2-Story Property
- Open Floorplan
- Central Vacuum
- Sound System
- Cathedral Ceiling
- Ceiling Fan
- Chandelier
- Gas Fireplace
- Living Room with Fireplace
- 2 Fireplaces
- Dining Room
- Home Office
Kitchen
- Eat-In Kitchen
- Gas Oven
- Gas Range
- Microwave
- Freezer
- Dishwasher
- Stainless Steel Appliances
- Kitchen Island
- Granite Countertops
Flooring
- Wood
- Tile
- Vinyl
Bedrooms and Bathrooms
- 4 Bedrooms
- Fireplace in Primary Bedroom
- Primary Bedroom Upstairs
- Walk-In Closet
- Soaking Tub
Laundry
- Laundry on upper level
- Dryer
- Washer
Basement
- Basement Fills Entire Space Under The House
- Interior Basement Entry
Pool
- Heated Pool and Spa
- Heated In Ground Pool
- Heated Spa
- In Ground Spa
- Gas Heated Pool
- Pool Liner
Utilities
- Central Air
- Heating System Uses Natural Gas
- Baseboard Heating
- Hot Water Heating System
- 200+ Amp Service
- Natural Gas Connected
Community Details
- No Home Owners Association
Listing and Financial Details
- Assessor Parcel Number 20 J07NE4 015 015
Map
Home Values in the Area
Average Home Value in this Area
Tax History
| Year | Tax Paid | Tax Assessment Tax Assessment Total Assessment is a certain percentage of the fair market value that is determined by local assessors to be the total taxable value of land and additions on the property. | Land | Improvement |
|---|---|---|---|---|
| 2025 | $9,247 | $427,300 | $50,600 | $376,700 |
| 2024 | $8,896 | $427,300 | $50,600 | $376,700 |
| 2023 | $8,683 | $427,300 | $50,600 | $376,700 |
| 2022 | $8,644 | $427,300 | $376,700 | $50,600 |
| 2021 | $8,644 | $427,300 | $50,600 | $376,700 |
| 2020 | $8,644 | $427,300 | $50,600 | $376,700 |
| 2019 | $8,461 | $427,300 | $50,600 | $376,700 |
| 2018 | $8,294 | $427,300 | $50,600 | $376,700 |
| 2017 | $8,174 | $427,300 | $50,600 | $376,700 |
| 2016 | -- | $427,300 | $50,600 | $376,700 |
| 2015 | -- | $427,300 | $50,600 | $376,700 |
| 2014 | -- | $427,300 | $50,600 | $376,700 |
Property History
| Date | Event | Price | List to Sale | Price per Sq Ft | Prior Sale |
|---|---|---|---|---|---|
| 10/24/2025 10/24/25 | For Sale | $989,000 | +37.3% | $184 / Sq Ft | |
| 04/30/2021 04/30/21 | Sold | $720,103 | +4.4% | $205 / Sq Ft | View Prior Sale |
| 02/09/2021 02/09/21 | Pending | -- | -- | -- | |
| 02/03/2021 02/03/21 | For Sale | $689,900 | -- | $196 / Sq Ft |
Purchase History
| Date | Type | Sale Price | Title Company |
|---|---|---|---|
| Deed | $720,103 | Traditional Abstract Llc | |
| Deed | $75,000 | -- |
Mortgage History
| Date | Status | Loan Amount | Loan Type |
|---|---|---|---|
| Open | $582,250 | New Conventional |
Source: Pocono Mountains Association of REALTORS®
MLS Number: PM-136945
APN: 547527804764-1
- 5821 Daniel St
- 165 Robert Dr
- 5475 Hamilton Blvd Unit 7
- 5524 Stonecroft Ln
- 1015 Village Round Unit 106K
- 5673 Wedge Ln
- 1037 Village Round Unit L
- 5926 Holiday Dr
- 5736 Greens Dr
- 997 Village Round Unit K
- 997K Village Round Unit 104K
- 5137 Schantz Rd Unit The Jackson
- The Kennedy Plan at The Reserve at Surrey Court
- The Jefferson - Front Entry Plan at The Reserve at Surrey Court
- 5137 Schantz Rd Unit The Kennedy
- 5137 Schantz Rd Unit The Roosevelt
- The Jackson - Front Entry Plan at The Reserve at Surrey Court
- 5137 Schantz Rd Unit The Madison
- The Monroe Plan at The Reserve at Surrey Court
- 5137 Schantz Rd Unit The Monroe
- 774 Krocks Ct Unit B
- 1109 Timberidge Ln
- 5667 Wedge Ln
- 1206 Shiloh Rd
- 5382 Celia Dr
- 5155 Dogwood Trail
- 229 Snapdragon Way
- 312 Redclover Ln
- 339 Pennycress Rd
- 4728 Hamilton Blvd
- 311 Blue Sage Dr
- 137 Susquehanna Trail
- 4509 N Hedgerow Dr Unit 6
- 4531 N Hedgerow Dr
- 1045 Barnside Rd
- 520 Wild Mint Ln
- 100 Ramapo Trail
- 1640 Brookside Rd
- 311 Robert Morris Blvd
- 5265 Rockrose Ln
