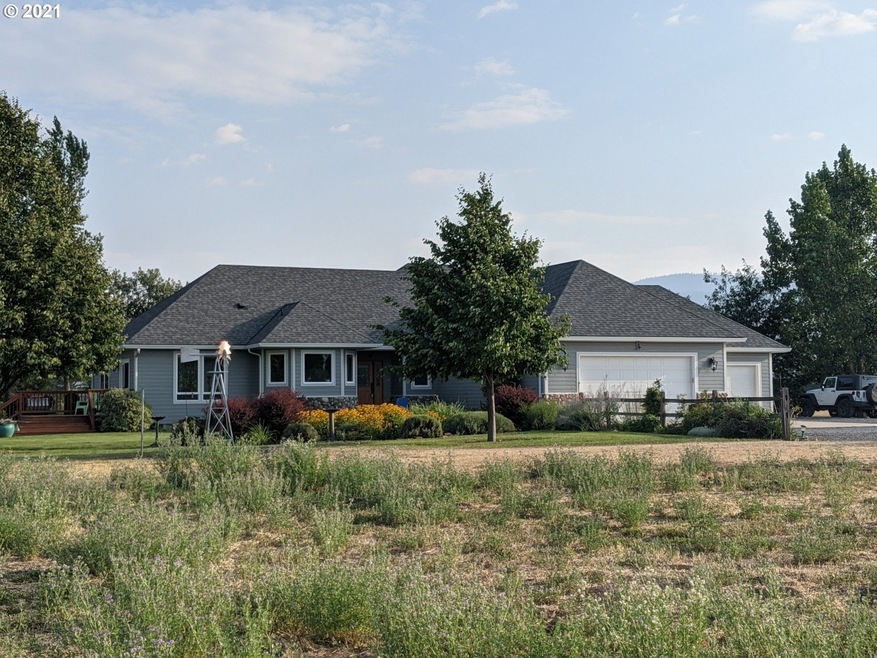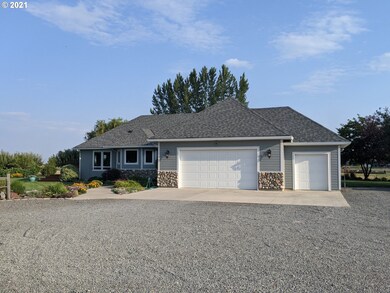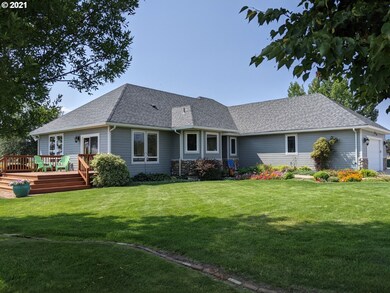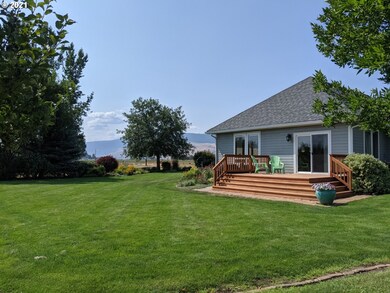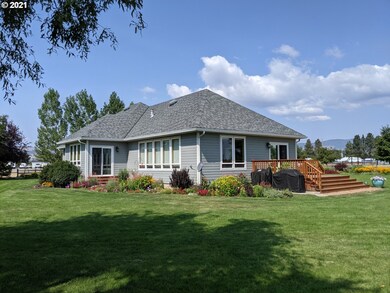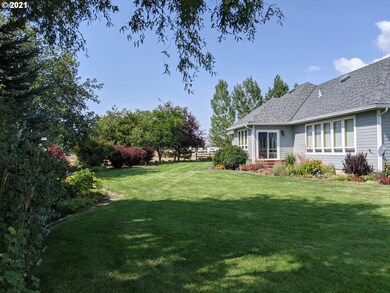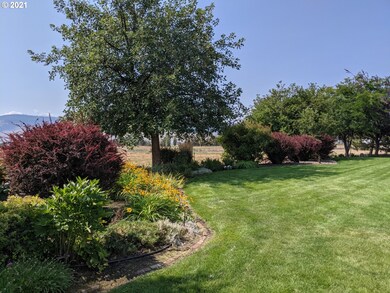
$649,900
- 3 Beds
- 2 Baths
- 3,012 Sq Ft
- 61306 Crooked Creek Rd
- La Grande, OR
Just outside of town, this incredible 5.33-acre property offers the perfect blend of peaceful country living and convenient community access. With over 3,000 square feet of living space, five outbuildings, and an expansive deck for sipping your morning coffee, this home gives you room to breathe—inside and out. Enter through the enclosed front porch into a spacious mudroom, then step into one of
Blake Franklin Hearthstone Real Estate
