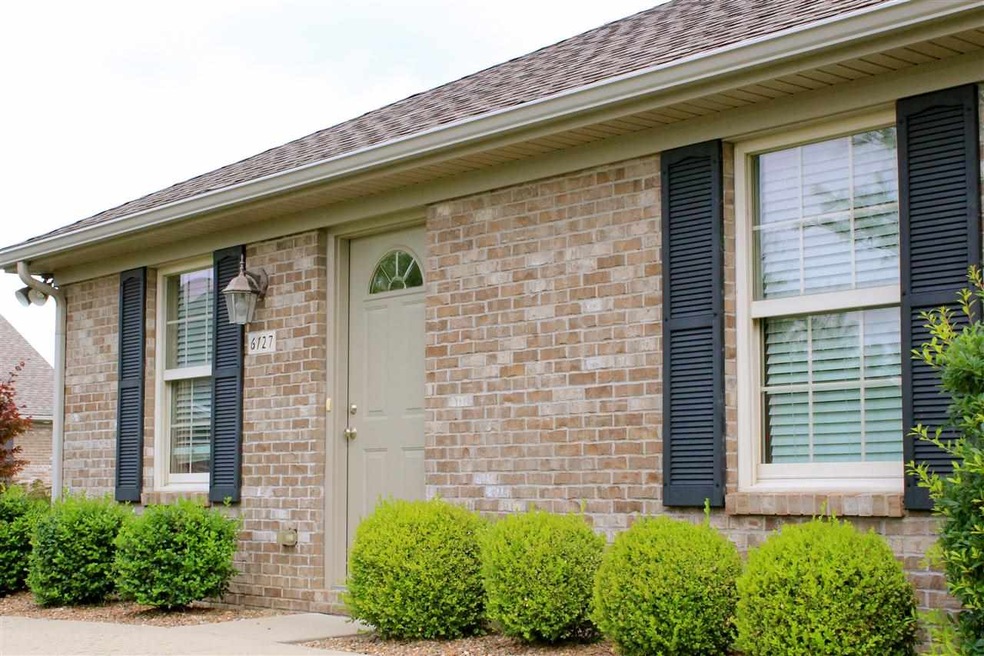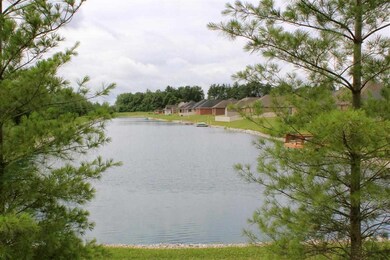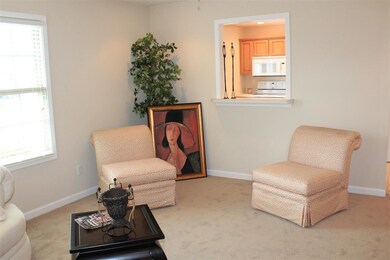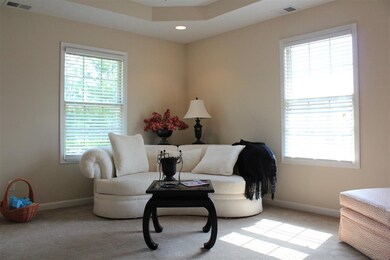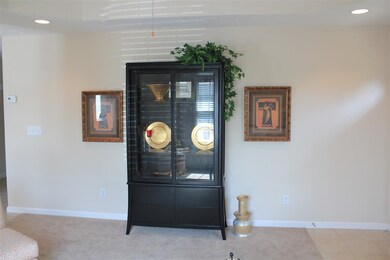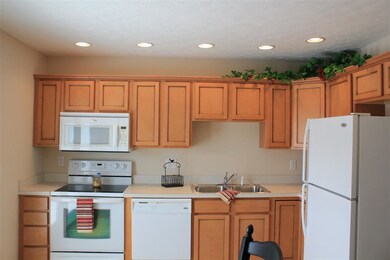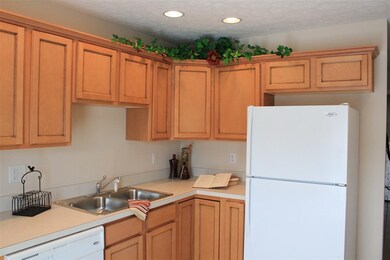
6127 Boston Way Evansville, IN 47711
Highlights
- Ranch Style House
- Tile Flooring
- Privacy Fence
- North High School Rated A-
- Central Air
- Level Lot
About This Home
As of June 2017One of the 4 remaining pre-built 1 bedroom Condominiums immediately available in Keystone sub. Offers all appliances spacious kitchen with many cabinets. Separate laundry with Washer/Dryer, 2" window blinds, ceramic tile in kitchen and baths, high ceiling. Fenced patio area. Full brick exterior. Maintenance free convenient living at an affordable price. Why rent when you can own. Model available for viewing at your convenience also open most Sundays. 2 units with lake views. Hurry for the best choice. Condo fee covers: outside maintenance, grounds maintenance, snow removal, trash collection, insurance. See mls #: 201426737,201426722,201426738,201426864 for all 1 bedroom units also available. SELLER AGREES TO PAY UP TO $300.00 TOWARDS BUYER'S MOVING EXPENSES WITH PENSKE TRUCKING.
Property Details
Home Type
- Condominium
Year Built
- Built in 2006
HOA Fees
- $124 Monthly HOA Fees
Home Design
- 841 Sq Ft Home
- Ranch Style House
- Planned Development
- Brick Exterior Construction
- Slab Foundation
- Composite Building Materials
Flooring
- Carpet
- Tile
Bedrooms and Bathrooms
- 1 Bedroom
- 1 Full Bathroom
Additional Features
- Privacy Fence
- Suburban Location
- Central Air
Listing and Financial Details
- Assessor Parcel Number 82-06-02-002-821.051-019
Ownership History
Purchase Details
Purchase Details
Home Financials for this Owner
Home Financials are based on the most recent Mortgage that was taken out on this home.Purchase Details
Purchase Details
Home Financials for this Owner
Home Financials are based on the most recent Mortgage that was taken out on this home.Similar Home in Evansville, IN
Home Values in the Area
Average Home Value in this Area
Purchase History
| Date | Type | Sale Price | Title Company |
|---|---|---|---|
| Quit Claim Deed | -- | None Available | |
| Warranty Deed | -- | None Available | |
| Interfamily Deed Transfer | -- | -- | |
| Warranty Deed | -- | -- |
Mortgage History
| Date | Status | Loan Amount | Loan Type |
|---|---|---|---|
| Previous Owner | $72,000 | New Conventional |
Property History
| Date | Event | Price | Change | Sq Ft Price |
|---|---|---|---|---|
| 06/02/2017 06/02/17 | Sold | $80,000 | -2.3% | $95 / Sq Ft |
| 05/02/2017 05/02/17 | Pending | -- | -- | -- |
| 03/29/2017 03/29/17 | For Sale | $81,900 | +26.0% | $97 / Sq Ft |
| 04/17/2015 04/17/15 | Sold | $65,000 | -13.2% | $77 / Sq Ft |
| 04/08/2015 04/08/15 | Pending | -- | -- | -- |
| 06/26/2014 06/26/14 | For Sale | $74,900 | -- | $89 / Sq Ft |
Tax History Compared to Growth
Tax History
| Year | Tax Paid | Tax Assessment Tax Assessment Total Assessment is a certain percentage of the fair market value that is determined by local assessors to be the total taxable value of land and additions on the property. | Land | Improvement |
|---|---|---|---|---|
| 2024 | $756 | $106,600 | $10,000 | $96,600 |
| 2023 | $701 | $104,400 | $10,000 | $94,400 |
| 2022 | $854 | $113,000 | $10,000 | $103,000 |
| 2021 | $547 | $88,200 | $10,000 | $78,200 |
| 2020 | $429 | $81,100 | $10,000 | $71,100 |
| 2019 | $438 | $81,900 | $10,000 | $71,900 |
| 2018 | $318 | $70,700 | $10,000 | $60,700 |
| 2017 | $377 | $70,600 | $10,000 | $60,600 |
| 2016 | $354 | $68,300 | $10,000 | $58,300 |
| 2014 | $1,737 | $82,200 | $10,000 | $72,200 |
| 2013 | -- | $83,700 | $10,000 | $73,700 |
Agents Affiliated with this Home
-
Mary Getz

Seller's Agent in 2017
Mary Getz
Kinney Realty & Development
(812) 499-2597
18 Total Sales
-
Jeremiah Mominee

Buyer's Agent in 2017
Jeremiah Mominee
Berkshire Hathaway HomeServices Indiana Realty
(812) 454-1146
94 Total Sales
-
Cyndie Gish

Seller's Agent in 2015
Cyndie Gish
Kinney Realty & Development
(812) 431-1451
19 Total Sales
Map
Source: Indiana Regional MLS
MLS Number: 201426722
APN: 82-06-02-002-821.051-019
- 4802 Legacy Run
- 5849 Porterfield Dr
- 4521 Saybrook Dr
- 4239 Saybrook Dr
- 5601 High Tower Dr
- 5844 Flagstone Dr
- 3746 Rolling Rock Dr
- 4400 Bergdolt Rd
- 3430 Cobblefield Dr
- 7427 Brycen Ln
- 3400 Cobblefield Dr
- 3517 Bexley Ct
- 3010 Cypress Ct
- 5307 Millersburg Rd
- 4405 Emma Dr
- 4432 N Iroquois Dr
- 8007 Pelican Pointe Dr
- 4540 Huntington Place
- 4720 Leah Dr
- 4409 Clover Dr
