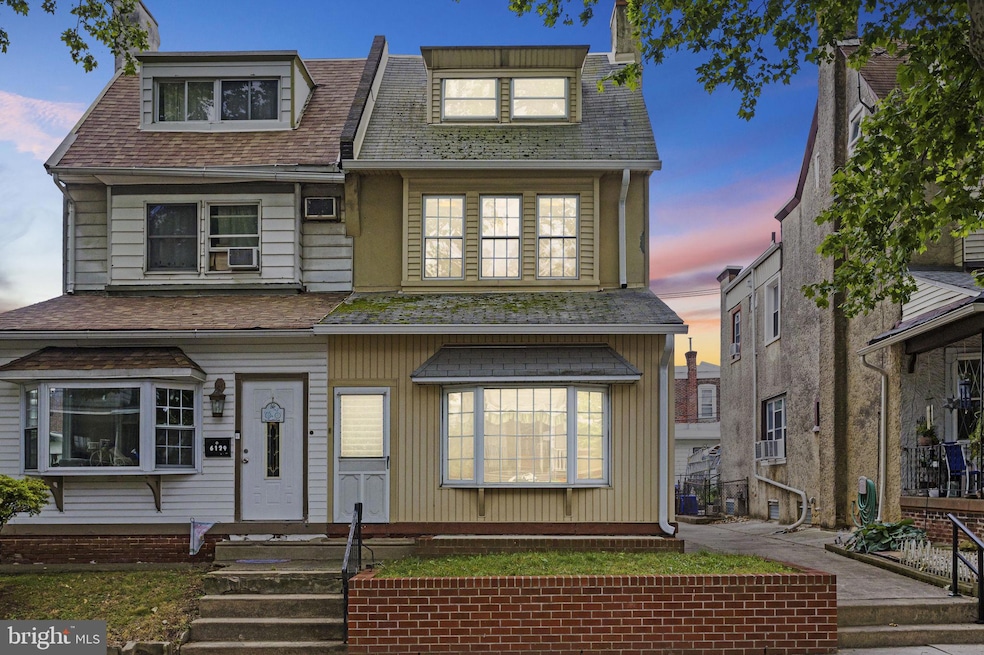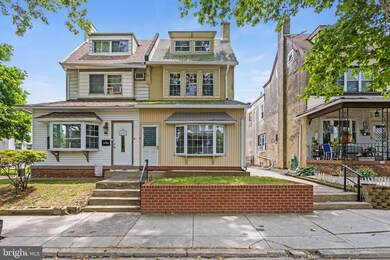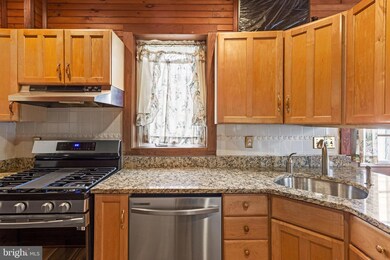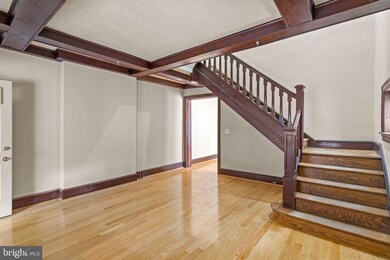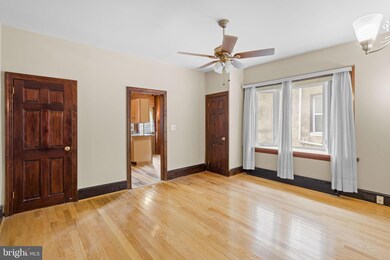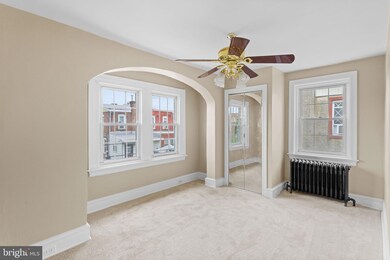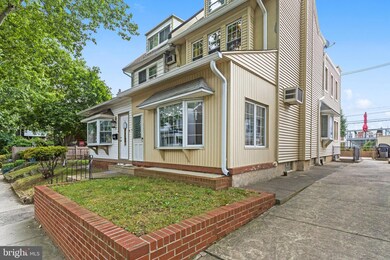
6127 Glenloch St Philadelphia, PA 19135
Wissinoming NeighborhoodHighlights
- Colonial Architecture
- Living Room
- Entrance Foyer
- No HOA
- Laundry Room
- 5-minute walk to American Legion Playground
About This Home
As of October 2024Great Opportunity to Own a 4-Bedroom Twin in Tacony!
This charming 1920 twin home is a must-see, featuring the unique detailed woodwork characteristic of its era and beautiful hardwood floors on the main floor. Upon entering, you'll find an enclosed front porch leading into a spacious living room adorned with impressive wood trim, including over 6-inch trim work and tray ceilings. The formal dining room boasts additional closet space, elegant trim work, and a Minisplit system to keep the home cool. The newly renovated kitchen is a standout, offering newer laminate flooring, wood cabinets, granite countertops, new stainless steel appliances, and exquisite wood trim walls with vaulted ceilings. 1 yr APWH home warranty included at no cost to Buyer!
The second floor is fully carpeted with new carpet and includes a large primary bedroom with ample closet space and built-in storage racks, two additional well-sized bedrooms, and a newly updated hall bathroom with a tub and shower.
The third floor features a fourth bedroom with a walk-in closet and a large double window that floods the room with light and provides great views. The basement offers plenty of storage, a utility area with a gas hot water heater and boiler, a laundry room, and rear access to the backyard and patio area. The nicely sized backyard is perfect for private gatherings and grilling.
Additionally, a 1-year APHW warranty is included to give the buyer added peace of mind. Don’t wait—see it today!
Townhouse Details
Home Type
- Townhome
Est. Annual Taxes
- $2,376
Year Built
- Built in 1920
Lot Details
- 1,880 Sq Ft Lot
- Lot Dimensions are 24.00 x 80.00
- Property is in very good condition
Parking
- On-Street Parking
Home Design
- Semi-Detached or Twin Home
- Colonial Architecture
- Stone Foundation
- Masonry
Interior Spaces
- Property has 3 Levels
- Entrance Foyer
- Living Room
- Dining Room
- Utility Room
- Laundry Room
Bedrooms and Bathrooms
- 4 Bedrooms
- En-Suite Primary Bedroom
- 1 Full Bathroom
Unfinished Basement
- Walk-Up Access
- Interior and Exterior Basement Entry
Utilities
- Cooling System Mounted In Outer Wall Opening
- Hot Water Heating System
- Natural Gas Water Heater
Community Details
- No Home Owners Association
- Tacony Subdivision
Listing and Financial Details
- Tax Lot 109
- Assessor Parcel Number 411209200
Ownership History
Purchase Details
Home Financials for this Owner
Home Financials are based on the most recent Mortgage that was taken out on this home.Purchase Details
Home Financials for this Owner
Home Financials are based on the most recent Mortgage that was taken out on this home.Purchase Details
Map
Home Values in the Area
Average Home Value in this Area
Purchase History
| Date | Type | Sale Price | Title Company |
|---|---|---|---|
| Deed | $250,000 | Camelot Abstract | |
| Deed | $350,000 | None Available | |
| Deed | $40,000 | -- |
Mortgage History
| Date | Status | Loan Amount | Loan Type |
|---|---|---|---|
| Open | $200,000 | New Conventional | |
| Previous Owner | $70,000 | Unknown | |
| Previous Owner | $675,000 | Purchase Money Mortgage |
Property History
| Date | Event | Price | Change | Sq Ft Price |
|---|---|---|---|---|
| 10/18/2024 10/18/24 | Sold | $250,000 | 0.0% | $159 / Sq Ft |
| 09/18/2024 09/18/24 | Pending | -- | -- | -- |
| 09/06/2024 09/06/24 | Price Changed | $250,000 | -9.1% | $159 / Sq Ft |
| 08/19/2024 08/19/24 | Price Changed | $275,000 | 0.0% | $175 / Sq Ft |
| 08/19/2024 08/19/24 | For Sale | $275,000 | 0.0% | $175 / Sq Ft |
| 06/09/2024 06/09/24 | For Sale | $275,000 | -- | $175 / Sq Ft |
Tax History
| Year | Tax Paid | Tax Assessment Tax Assessment Total Assessment is a certain percentage of the fair market value that is determined by local assessors to be the total taxable value of land and additions on the property. | Land | Improvement |
|---|---|---|---|---|
| 2025 | $2,377 | $216,400 | $43,280 | $173,120 |
| 2024 | $2,377 | $216,400 | $43,280 | $173,120 |
| 2023 | $2,377 | $169,800 | $33,960 | $135,840 |
| 2022 | $1,747 | $124,800 | $33,960 | $90,840 |
| 2021 | $1,600 | $0 | $0 | $0 |
| 2020 | $1,600 | $0 | $0 | $0 |
| 2019 | $1,536 | $0 | $0 | $0 |
| 2018 | $1,221 | $0 | $0 | $0 |
| 2017 | $1,641 | $0 | $0 | $0 |
| 2016 | $1,221 | $0 | $0 | $0 |
| 2015 | $1,168 | $0 | $0 | $0 |
| 2014 | -- | $117,200 | $25,192 | $92,008 |
| 2012 | -- | $14,240 | $1,436 | $12,804 |
About the Listing Agent

My primary focus is Residential RE in both Montgomery and Bucks Co. I work with a wide variety of clients & price ranges. I have extensive experience with both 1st time and move up buyers, investors, distressed properties and new construction. Having spent 30 yrs developing a solid client base, my business is now over 97% referral driven. I am also an active board of Realtors member, serving as a director for both my local and state boards.
Barb Matty's Other Listings
Source: Bright MLS
MLS Number: PAPH2363560
APN: 411209200
- 6139 Marsden St
- 4512 Benner St
- 4501 Mckinley St
- 6235 Marsden St
- 4515 Comly St
- 6147 Algard St
- 6021 Torresdale Ave
- 6119 Algard St
- 4327 Benner St
- 6219 Algard St
- 4318 Devereaux St
- 4312 Devereaux St
- 4738 Benner St
- 6212 Algard St
- 4405 Comly St
- 6222 Algard St
- 6116 Edmund St
- 6328 Torresdale Ave
- 6116 Walker St
- 6337 Jackson St
