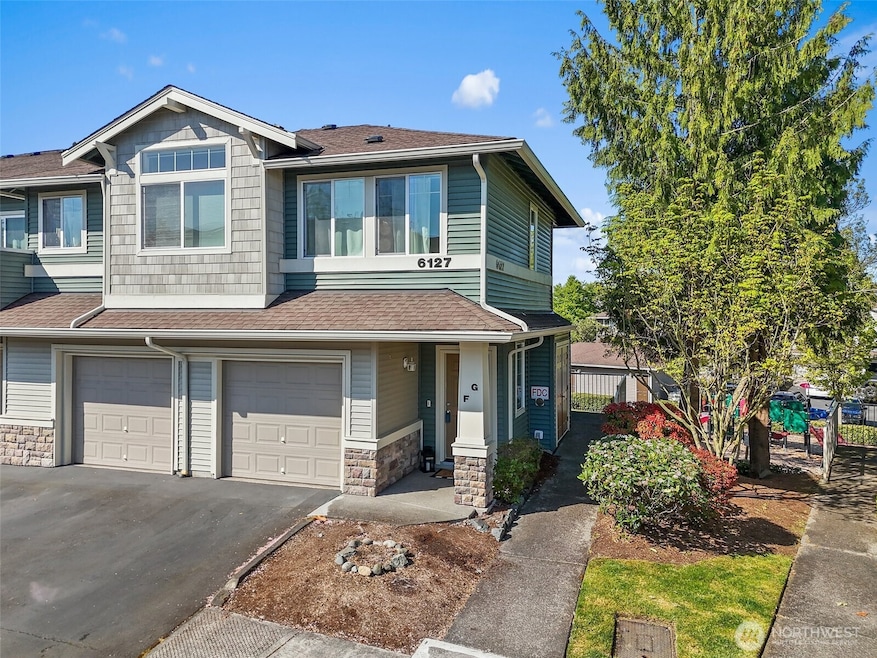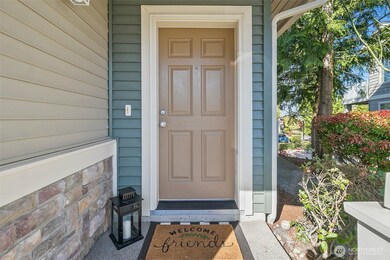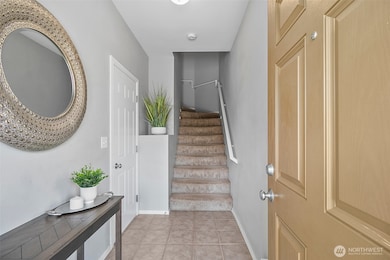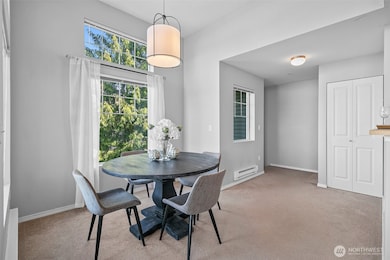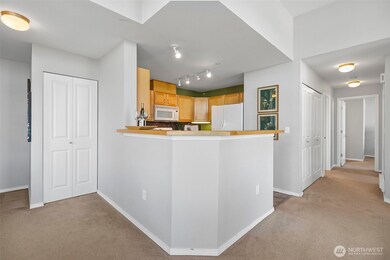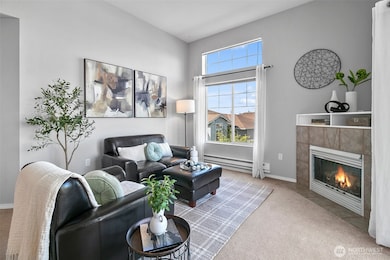
$410,000
- 2 Beds
- 2 Baths
- 1,148 Sq Ft
- 6127 Isaac Ave SE
- Unit F
- Auburn, WA
As the largest floor plan in Capri, this private 2bd/2ba upper-level condo has the highest & best view in community! Close to parks, trails, schools & Lakeland Hills Town Center w/dining, shopping & more! FRESH interior paint. This unit offers private corner ground-floor entry w/direct access to Lg 1-car garage & extensive storage. Kitchen adorned w/full-height backsplash, all appliances &
Kimber Lee John L. Scott R.E. Lake Tapps
