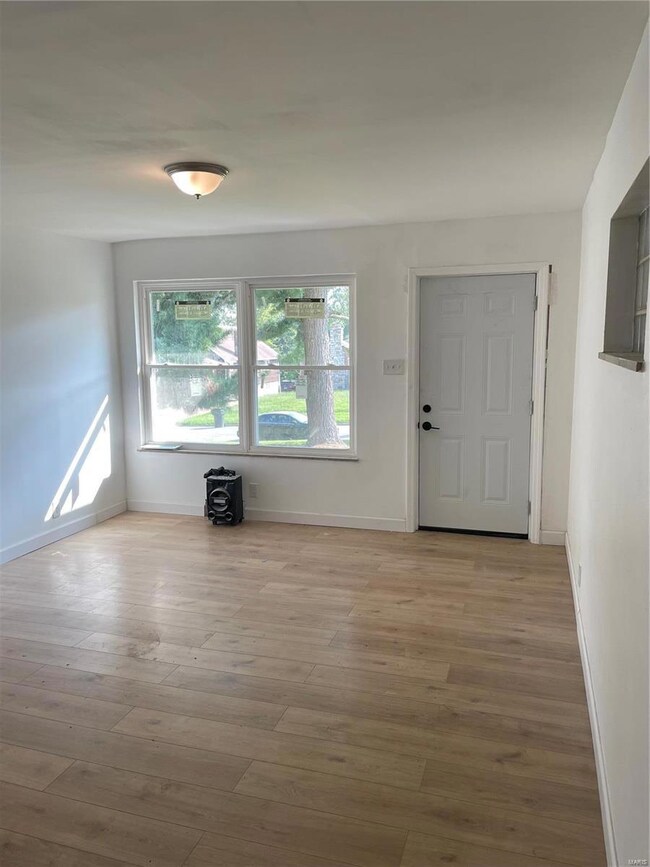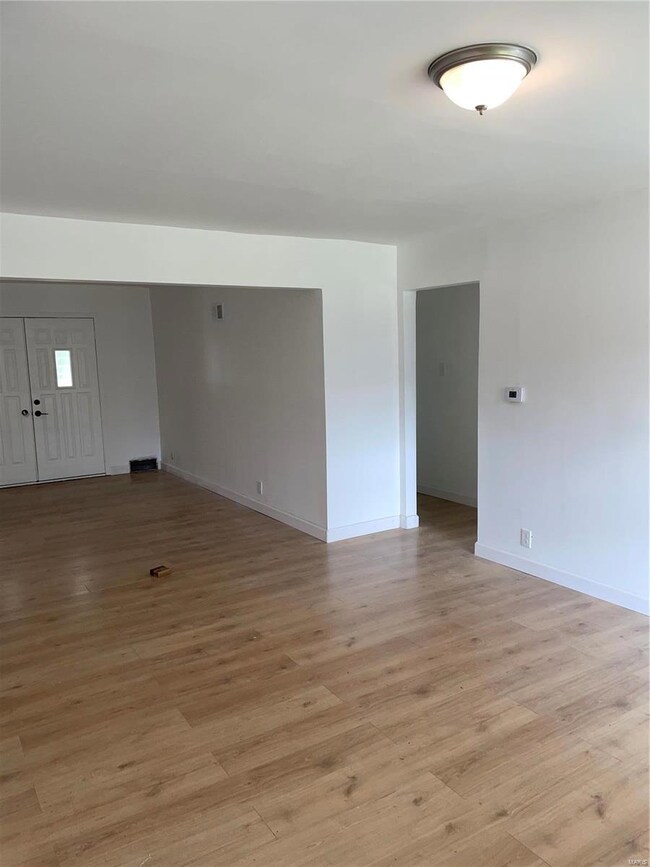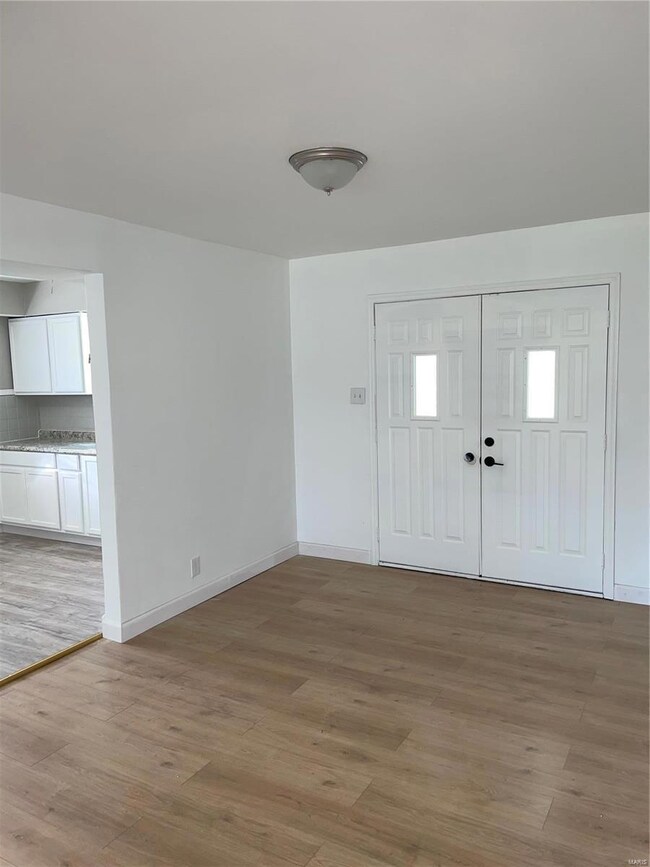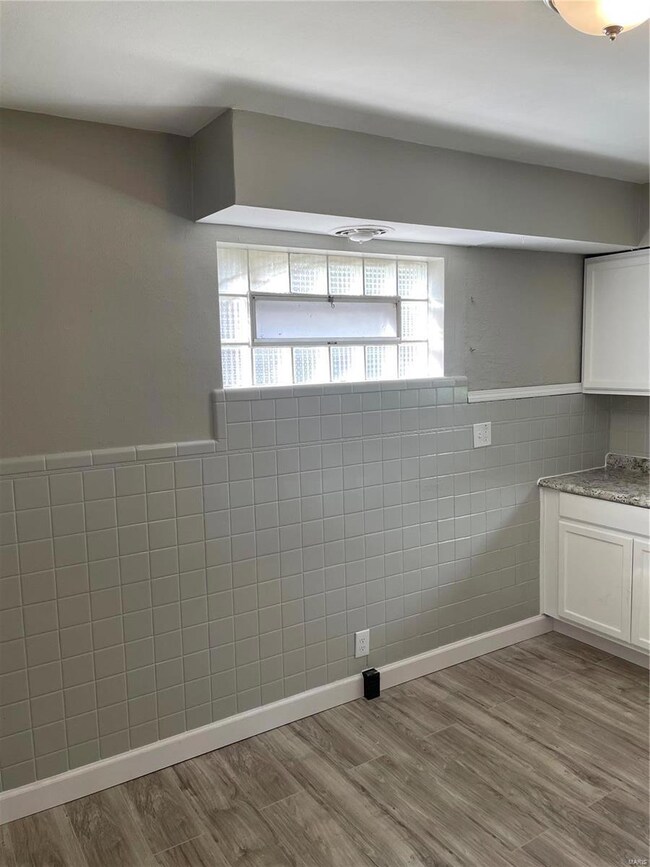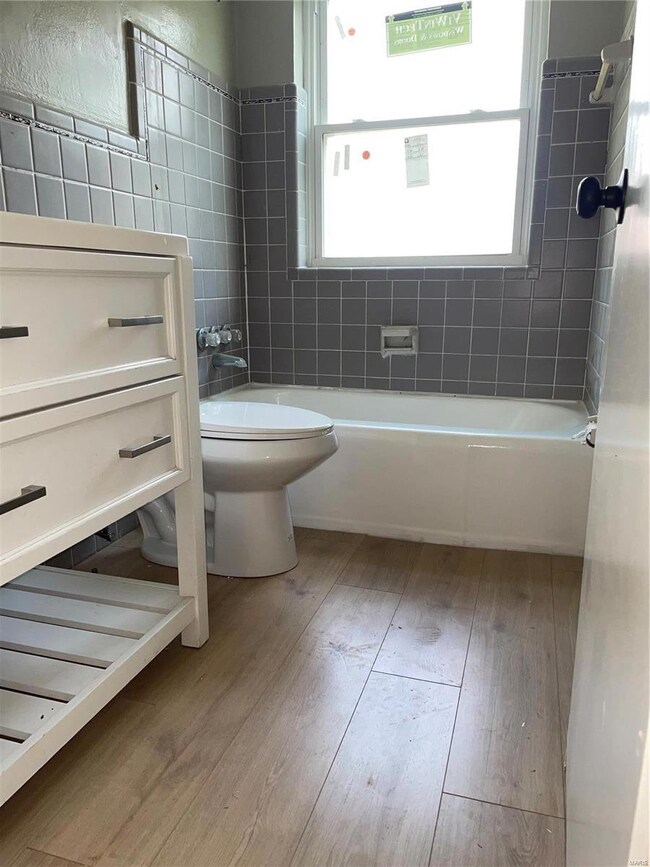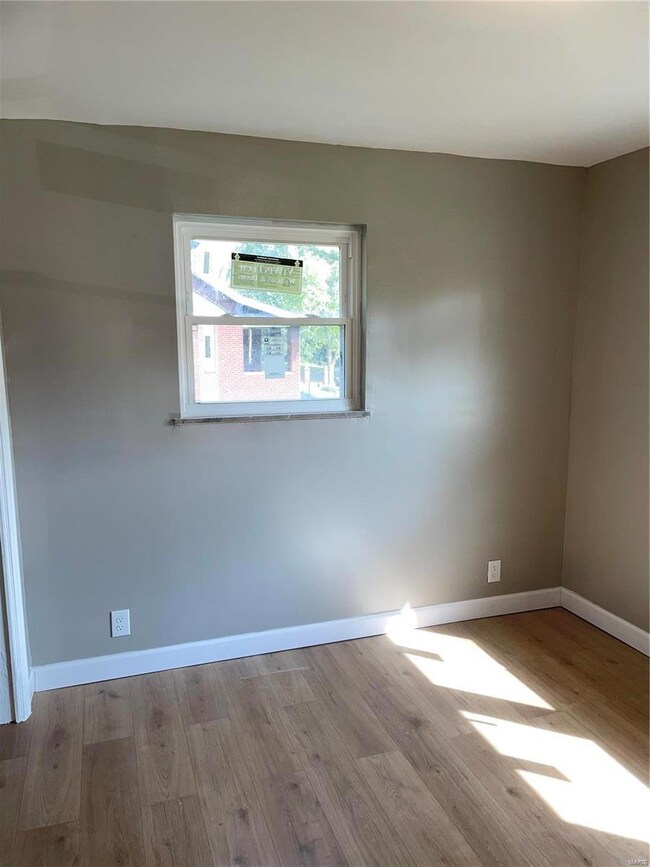
6127 Lucille Ave Saint Louis, MO 63136
Walnut Park West NeighborhoodHighlights
- 0.3 Acre Lot
- Forced Air Heating System
- 1 Car Garage
- 1-Story Property
About This Home
As of April 2025Welcome to this brick ranch home with a one car garage on a huge lot. The remodeled home offers an updated architectural shingle roof, new vinyl windows, new electrical panel, new plumbing, and serviced HVAC system. The large living and dining room area has double doors that lead out to a covered patio looking out over the enormous back yard. The floors throughout upstairs are new laminate. New countertops and cabinetry, updated bathrooms, fresh interior paint and new trim throughout. The large basement includes a half bathroom and a decent size storage area. Nestled on a very quiet block, this home offers convenient access to the highway. 10 - 15 minutes to downtown or the airport. Don't let this one get away! Seller is selling As-IS and will not provide any repairs or inspections.
Last Agent to Sell the Property
Worth Clark Realty License #2019017729 Listed on: 09/24/2024

Home Details
Home Type
- Single Family
Est. Annual Taxes
- $356
Year Built
- Built in 1951
Lot Details
- 0.3 Acre Lot
- Lot Dimensions are 50 x250
Parking
- 1 Car Garage
- Off-Street Parking
Interior Spaces
- 1,048 Sq Ft Home
- 1-Story Property
- Basement Fills Entire Space Under The House
Bedrooms and Bathrooms
- 2 Bedrooms
Schools
- Herzog Elem. Elementary School
- Yeatman-Liddell Middle School
- Vashon High School
Utilities
- Forced Air Heating System
Listing and Financial Details
- Assessor Parcel Number 4882-00-0190-0
Ownership History
Purchase Details
Home Financials for this Owner
Home Financials are based on the most recent Mortgage that was taken out on this home.Purchase Details
Home Financials for this Owner
Home Financials are based on the most recent Mortgage that was taken out on this home.Purchase Details
Home Financials for this Owner
Home Financials are based on the most recent Mortgage that was taken out on this home.Purchase Details
Home Financials for this Owner
Home Financials are based on the most recent Mortgage that was taken out on this home.Purchase Details
Home Financials for this Owner
Home Financials are based on the most recent Mortgage that was taken out on this home.Purchase Details
Home Financials for this Owner
Home Financials are based on the most recent Mortgage that was taken out on this home.Similar Homes in Saint Louis, MO
Home Values in the Area
Average Home Value in this Area
Purchase History
| Date | Type | Sale Price | Title Company |
|---|---|---|---|
| Deed | -- | None Listed On Document | |
| Warranty Deed | -- | None Listed On Document | |
| Warranty Deed | -- | None Listed On Document | |
| Trustee Deed | $23,000 | None Listed On Document | |
| Warranty Deed | -- | Investors Title | |
| Warranty Deed | -- | Investors Title | |
| Warranty Deed | -- | None Available |
Mortgage History
| Date | Status | Loan Amount | Loan Type |
|---|---|---|---|
| Open | $76,000 | New Conventional | |
| Previous Owner | $60,720 | New Conventional | |
| Previous Owner | $24,000 | New Conventional | |
| Previous Owner | $18,000 | New Conventional |
Property History
| Date | Event | Price | Change | Sq Ft Price |
|---|---|---|---|---|
| 04/08/2025 04/08/25 | Sold | -- | -- | -- |
| 03/17/2025 03/17/25 | Pending | -- | -- | -- |
| 03/17/2025 03/17/25 | For Sale | $90,000 | +18.6% | $86 / Sq Ft |
| 03/11/2025 03/11/25 | Off Market | -- | -- | -- |
| 11/05/2024 11/05/24 | Sold | -- | -- | -- |
| 10/07/2024 10/07/24 | Pending | -- | -- | -- |
| 09/24/2024 09/24/24 | For Sale | $75,900 | +144.8% | $72 / Sq Ft |
| 01/10/2018 01/10/18 | Sold | -- | -- | -- |
| 12/09/2017 12/09/17 | Price Changed | $31,000 | -6.1% | $30 / Sq Ft |
| 10/19/2017 10/19/17 | Price Changed | $33,000 | -5.7% | $31 / Sq Ft |
| 09/21/2017 09/21/17 | For Sale | $35,000 | -- | $33 / Sq Ft |
Tax History Compared to Growth
Tax History
| Year | Tax Paid | Tax Assessment Tax Assessment Total Assessment is a certain percentage of the fair market value that is determined by local assessors to be the total taxable value of land and additions on the property. | Land | Improvement |
|---|---|---|---|---|
| 2025 | $373 | $4,270 | $480 | $3,790 |
| 2024 | $373 | $4,270 | $480 | $3,790 |
| 2023 | $356 | $4,120 | $480 | $3,640 |
| 2022 | $357 | $3,980 | $480 | $3,500 |
| 2021 | $357 | $3,980 | $480 | $3,500 |
| 2020 | $363 | $4,090 | $480 | $3,610 |
| 2019 | $362 | $4,090 | $480 | $3,610 |
| 2018 | $420 | $4,660 | $480 | $4,180 |
| 2017 | $414 | $4,660 | $480 | $4,180 |
| 2016 | $549 | $6,210 | $1,140 | $5,070 |
| 2015 | $499 | $6,210 | $1,140 | $5,070 |
| 2014 | $601 | $6,210 | $1,140 | $5,070 |
| 2013 | -- | $7,560 | $1,140 | $6,420 |
Agents Affiliated with this Home
-
Dalton Nicholls

Seller's Agent in 2025
Dalton Nicholls
EXP Realty, LLC
(314) 356-1103
1 in this area
71 Total Sales
-
Latoya Johnson

Seller's Agent in 2024
Latoya Johnson
Worth Clark Realty
(314) 924-2714
7 in this area
69 Total Sales
-
Marci Texier Teitelbaum
M
Buyer's Agent in 2024
Marci Texier Teitelbaum
Vogel Realty LLC
(314) 352-5200
1 in this area
25 Total Sales
-
Justin Strohm

Seller's Agent in 2018
Justin Strohm
RedKey Realty Leaders Circa
(314) 352-5200
87 Total Sales
Map
Source: MARIS MLS
MLS Number: MIS24060687
APN: 4882-00-0190-0
- 5947 Thekla Ave
- 6049 Shulte Ave
- 5936 Theodore Ave
- 6129 Sherry Ave
- 5714 Pamplin Place
- 5920 Lalite Ave
- 5923 Sherry Ave
- 5966 Sherry Ave
- 5422 Partridge Ave
- 5741 Floy Ave
- 6371 Sherry Ave
- 5539 Hamilton Ave
- 5756 Floy Ave
- 6119 Lillian Ave
- 6067 W Florissant Ave
- 6336 Laura Ave
- 5502 Helen Ave
- 5922 Lillian Ave
- 5530 Partridge Ave
- 6375 Lillian Ave

