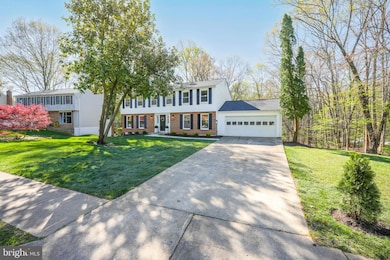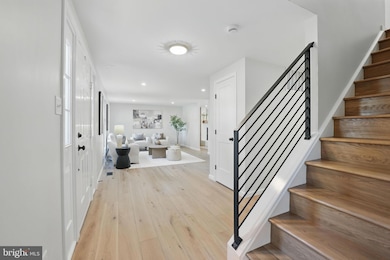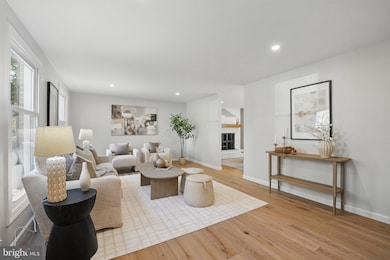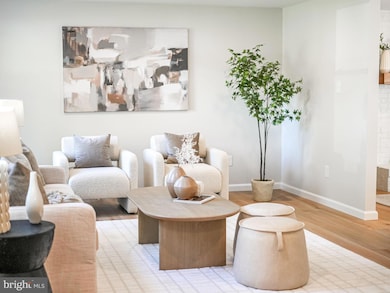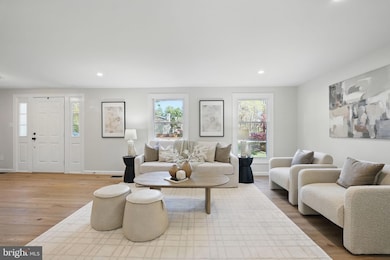
Highlights
- Eat-In Gourmet Kitchen
- View of Trees or Woods
- Colonial Architecture
- Terra Centre Elementary School Rated A-
- Open Floorplan
- Wood Flooring
About This Home
As of May 2025***Offer deadline 12:00 noon on Monday 4/14*** Be the envy of Burke—this gorgeous center hall colonial is packed with style, space, and seriously swoon-worthy updates! With over 3,600 square feet, a walkout basement, and a full 1/3-acre lot, this home checks all the boxes (and then some). Inside, it’s all about the details: wide-plank washed oak floors, custom steel railing, quartz countertops, a glass tile backsplash, and a cool slat accent wall. The all-new kitchen is a chef's dream—think stainless steel appliances, induction range, custom wood hood, under-cabinet lighting, full-height pantry with roll-out drawers, built-in microwave, plus an oversized island made for gathering, grazing, and good conversation. Upstairs, the owner’s suite brings all the spa vibes with a double vanity, frameless glass shower, two closets, and a stylish barn door. You’ll also find a main level laundry (no stairs!), a two-car attached garage, two cozy wood-burning fireplaces, and a bonus room that fits your vibe—work out, chill out, or get creative. Major Systems? Already done. New roof, windows, sliding doors, and water heater in 2025. HVAC in 2022. Plus all-new bathrooms, lighting, floors, doors, trim, and hardware. Just unpack and start living. Oh—and the backyard? Big, private, and paired with a spacious deck that’s made for BBQs, lazy mornings, or starry-night hangouts. All of this in the sought-after Robinson School Pyramid, with walkability to shops, restaurants, schools, and Burke Centre’s enviable amenities. Offered by Agent/Owner
Last Agent to Sell the Property
Key Home Sales and Management License #225208783 Listed on: 04/11/2025
Home Details
Home Type
- Single Family
Est. Annual Taxes
- $10,033
Year Built
- Built in 1979 | Remodeled in 2025
Lot Details
- 0.33 Acre Lot
- Property is in excellent condition
- Property is zoned 370
HOA Fees
- $87 Monthly HOA Fees
Parking
- 2 Car Attached Garage
- 4 Driveway Spaces
- Front Facing Garage
Home Design
- Colonial Architecture
- Brick Exterior Construction
- Poured Concrete
- Architectural Shingle Roof
- Vinyl Siding
- Concrete Perimeter Foundation
Interior Spaces
- Property has 3 Levels
- Open Floorplan
- Ceiling Fan
- Recessed Lighting
- 2 Fireplaces
- Wood Burning Fireplace
- Screen For Fireplace
- Brick Fireplace
- Double Pane Windows
- Vinyl Clad Windows
- Double Hung Windows
- Window Screens
- Family Room Off Kitchen
- Formal Dining Room
- Views of Woods
- Attic
Kitchen
- Eat-In Gourmet Kitchen
- Breakfast Area or Nook
- Electric Oven or Range
- Built-In Microwave
- Ice Maker
- Dishwasher
- Stainless Steel Appliances
- Kitchen Island
- Upgraded Countertops
- Disposal
Flooring
- Wood
- Partially Carpeted
- Ceramic Tile
Bedrooms and Bathrooms
- 5 Bedrooms
- En-Suite Bathroom
- Bathtub with Shower
- Walk-in Shower
Laundry
- Laundry on main level
- Front Loading Dryer
- Front Loading Washer
Basement
- Walk-Out Basement
- Basement Fills Entire Space Under The House
- Interior and Exterior Basement Entry
- Sump Pump
- Basement Windows
Schools
- Terra Centre Elementary School
- Robinson Secondary Middle School
- Robinson Secondary High School
Utilities
- Central Air
- Heat Pump System
- 200+ Amp Service
- Water Dispenser
- Electric Water Heater
- Cable TV Available
Listing and Financial Details
- Tax Lot 64
- Assessor Parcel Number 0774 05 0064
Community Details
Overview
- Association fees include common area maintenance, trash
- Burke Centre Conservancy HOA
- Burke Centre Subdivision
Amenities
- Common Area
- Community Center
Recreation
- Tennis Courts
- Community Basketball Court
- Community Playground
- Community Pool
- Pool Membership Available
- Jogging Path
Ownership History
Purchase Details
Home Financials for this Owner
Home Financials are based on the most recent Mortgage that was taken out on this home.Purchase Details
Home Financials for this Owner
Home Financials are based on the most recent Mortgage that was taken out on this home.Similar Homes in the area
Home Values in the Area
Average Home Value in this Area
Purchase History
| Date | Type | Sale Price | Title Company |
|---|---|---|---|
| Deed | $1,160,000 | Cardinal Title Group | |
| Deed | $800,000 | Millennium Title |
Mortgage History
| Date | Status | Loan Amount | Loan Type |
|---|---|---|---|
| Open | $1,057,050 | VA |
Property History
| Date | Event | Price | Change | Sq Ft Price |
|---|---|---|---|---|
| 05/12/2025 05/12/25 | Sold | $1,160,000 | +0.9% | $421 / Sq Ft |
| 04/11/2025 04/11/25 | For Sale | $1,150,000 | +43.8% | $417 / Sq Ft |
| 12/27/2024 12/27/24 | Sold | $800,000 | -3.0% | $311 / Sq Ft |
| 12/25/2024 12/25/24 | For Sale | $825,000 | -- | $320 / Sq Ft |
| 12/20/2024 12/20/24 | Pending | -- | -- | -- |
Tax History Compared to Growth
Tax History
| Year | Tax Paid | Tax Assessment Tax Assessment Total Assessment is a certain percentage of the fair market value that is determined by local assessors to be the total taxable value of land and additions on the property. | Land | Improvement |
|---|---|---|---|---|
| 2024 | $9,153 | $790,100 | $307,000 | $483,100 |
| 2023 | $8,903 | $788,950 | $307,000 | $481,950 |
| 2022 | $8,277 | $723,850 | $267,000 | $456,850 |
| 2021 | $7,540 | $642,510 | $227,000 | $415,510 |
| 2020 | $7,370 | $622,700 | $217,000 | $405,700 |
| 2019 | $7,074 | $597,680 | $207,000 | $390,680 |
| 2018 | $6,631 | $576,640 | $197,000 | $379,640 |
| 2017 | $6,859 | $590,760 | $197,000 | $393,760 |
| 2016 | $6,844 | $590,760 | $197,000 | $393,760 |
| 2015 | $6,302 | $564,710 | $197,000 | $367,710 |
| 2014 | $5,772 | $518,350 | $181,000 | $337,350 |
Agents Affiliated with this Home
-
Teresa Bosch

Seller's Agent in 2025
Teresa Bosch
Key Home Sales and Management
(202) 368-1144
4 in this area
57 Total Sales
-
Samuel Hardman

Buyer's Agent in 2025
Samuel Hardman
Samson Properties
(703) 969-6803
1 in this area
99 Total Sales
-
Pamela Ball

Seller's Agent in 2024
Pamela Ball
Samson Properties
(202) 352-2007
1 in this area
10 Total Sales
Map
Source: Bright MLS
MLS Number: VAFX2232384
APN: 0774-05-0064
- 10253 Marshall Pond Rd
- 10304 Mockingbird Pond Ct
- 10256 Quiet Pond Terrace
- 10115 Homar Pond Dr
- 6115 Martins Landing Ct
- 10024 Park Woods Ln
- 6072 Old Landing Way Unit 48
- 10230 Faire Commons Ct
- 5962 Powells Landing Rd
- 5941 Powells Landing Rd
- 10238 Sassafras Woods Ct
- 5976 Annaberg Place Unit 168
- 6012 Burnside Landing Dr
- 12205 Wye Oak Commons Cir
- 10310 Bridgetown Place Unit 56
- 10164 Sassafras Woods Ct
- 10110 Sassafras Woods Ct
- 10025 Chestnut Wood Ln
- 5907 Wood Sorrels Ct
- 6143 Windward Dr

