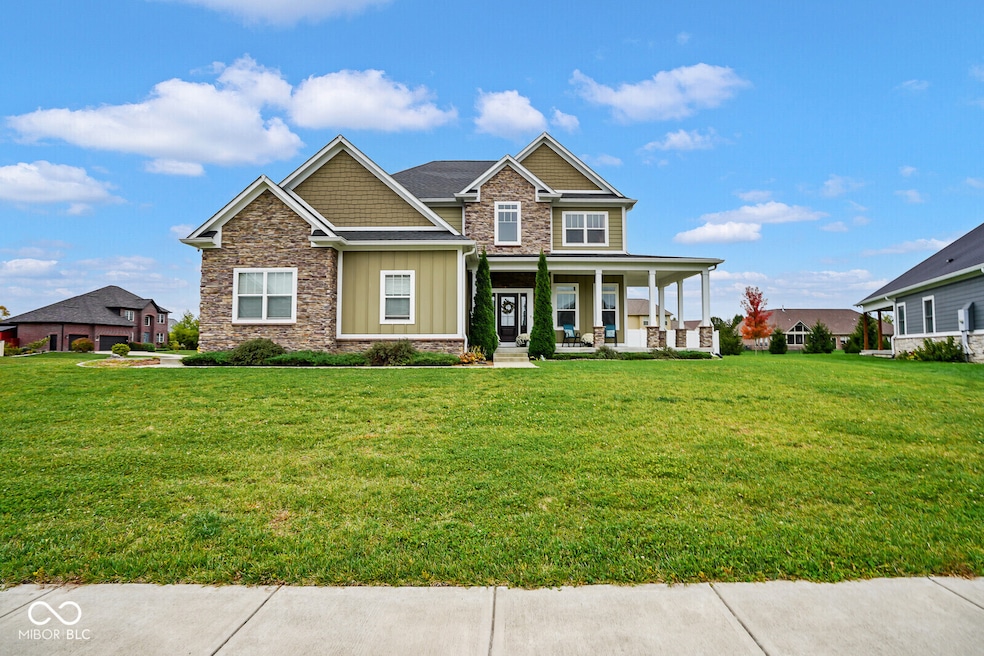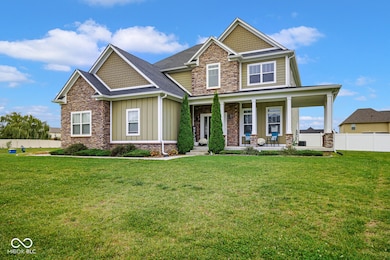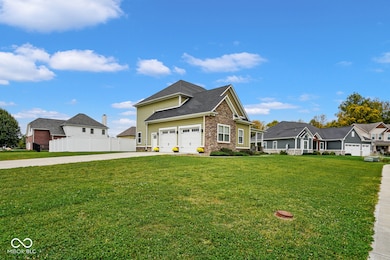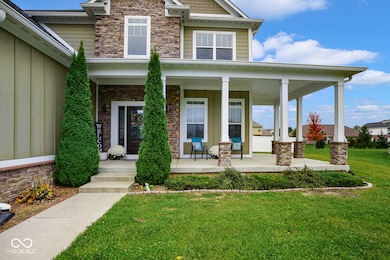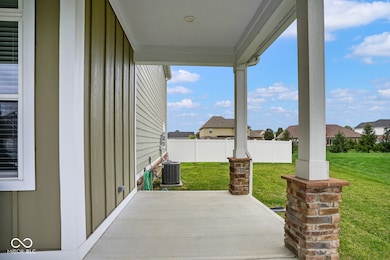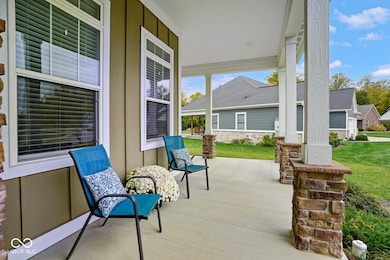
6127 W David Wayne Dr New Palestine, IN 46163
Estimated payment $3,256/month
Highlights
- Very Popular Property
- Craftsman Architecture
- Corner Lot
- New Palestine Jr High School Rated A-
- Wood Flooring
- 2 Car Attached Garage
About This Home
Welcome home to this exceptional 4-bedroom, 2.5-bath residence offering beautifully designed living space plus an unfinished basement ready for your personal touch. Every detail of this home has been thoughtfully crafted for both comfort and style. Step through the 8-foot wraparound front porch and into an open main level featuring 10-foot ceilings, gleaming hardwood floors, and a seamless flow between the living, dining, and kitchen areas perfect for entertaining. The vented gas fireplace adds warmth and charm to the spacious living room. The large kitchen is as functional as it is beautiful, boasting soft-close 42-inch cabinets, granite countertops, and premium finishes. Upstairs, you'll find a luxurious primary suite with elegant tray ceilings, a large walk-in closet, and an ensuite bath. Three additional bedrooms provide plenty of space for guests, hobbies, or family. This home is built for year-round comfort with dual furnace and AC units, ensuring perfect climate control in every season. Outside, enjoy your covered back deck, ideal for relaxing or entertaining, surrounded by a beautifully finished fiber cement and rock veneer exterior that combines durability with timeless curb appeal. This home offers endless possibilities, delivers flexibility, craftsmanship, and modern luxury at every turn.
Home Details
Home Type
- Single Family
Est. Annual Taxes
- $4,698
Year Built
- Built in 2019
Lot Details
- 0.47 Acre Lot
- Corner Lot
HOA Fees
- $23 Monthly HOA Fees
Parking
- 2 Car Attached Garage
Home Design
- Craftsman Architecture
- Cement Siding
- Cultured Stone Exterior
- Concrete Perimeter Foundation
Interior Spaces
- 2-Story Property
- Woodwork
- Tray Ceiling
- Paddle Fans
- Gas Log Fireplace
- Entrance Foyer
- Family Room with Fireplace
- Fire and Smoke Detector
- Laundry on upper level
Kitchen
- Breakfast Bar
- Electric Oven
- Built-In Microwave
- Dishwasher
- Disposal
Flooring
- Wood
- Carpet
- Ceramic Tile
Bedrooms and Bathrooms
- 4 Bedrooms
- Walk-In Closet
Unfinished Basement
- 9 Foot Basement Ceiling Height
- Sump Pump
- Basement Window Egress
Schools
- New Palestine Elementary School
Utilities
- Forced Air Heating and Cooling System
- Electric Water Heater
Community Details
- Association fees include home owners
- Village Green Subdivision
Listing and Financial Details
- Legal Lot and Block 69 / 3
- Assessor Parcel Number 300913405069000012
Matterport 3D Tour
Map
Home Values in the Area
Average Home Value in this Area
Tax History
| Year | Tax Paid | Tax Assessment Tax Assessment Total Assessment is a certain percentage of the fair market value that is determined by local assessors to be the total taxable value of land and additions on the property. | Land | Improvement |
|---|---|---|---|---|
| 2024 | $4,648 | $518,600 | $80,000 | $438,600 |
| 2023 | $4,698 | $460,100 | $80,000 | $380,100 |
| 2022 | $3,653 | $404,700 | $65,000 | $339,700 |
| 2021 | $3,807 | $380,700 | $65,000 | $315,700 |
| 2020 | $3,604 | $378,500 | $65,000 | $313,500 |
| 2019 | $11 | $1,100 | $1,100 | $0 |
| 2018 | $21 | $1,100 | $1,100 | $0 |
| 2017 | $22 | $1,100 | $1,100 | $0 |
| 2016 | $23 | $1,100 | $1,100 | $0 |
Property History
| Date | Event | Price | List to Sale | Price per Sq Ft | Prior Sale |
|---|---|---|---|---|---|
| 10/25/2025 10/25/25 | For Sale | $539,000 | +40.0% | $194 / Sq Ft | |
| 07/18/2019 07/18/19 | Sold | $385,000 | -1.3% | $93 / Sq Ft | View Prior Sale |
| 06/16/2019 06/16/19 | Pending | -- | -- | -- | |
| 04/24/2019 04/24/19 | Price Changed | $389,900 | -6.9% | $94 / Sq Ft | |
| 02/14/2019 02/14/19 | For Sale | $419,000 | +598.3% | $101 / Sq Ft | |
| 04/13/2018 04/13/18 | Sold | $60,000 | 0.0% | -- | View Prior Sale |
| 04/10/2018 04/10/18 | Pending | -- | -- | -- | |
| 10/26/2015 10/26/15 | For Sale | $60,000 | -- | -- |
Purchase History
| Date | Type | Sale Price | Title Company |
|---|---|---|---|
| Warranty Deed | $385,000 | First American Mortgage Sln | |
| Warranty Deed | -- | First American Title |
Mortgage History
| Date | Status | Loan Amount | Loan Type |
|---|---|---|---|
| Open | $365,750 | New Conventional |
About the Listing Agent

I'm an expert real estate agent with The Cooper Real Estate Group in Indianapolis, IN and the nearby area, providing home-buyers and sellers with professional, responsive and attentive real estate services. Want an agent who'll really listen to what you want in a home? Need an agent who knows how to effectively market your home so it sells? Give me a call! I'm eager to help and would love to talk to you.
Erin's Other Listings
Source: MIBOR Broker Listing Cooperative®
MLS Number: 22069765
APN: 30-09-13-405-069.000-012
- 6589 S Kings Way
- 2639 S Kings Way
- 3176 S Parker Ln
- 2974 S Kings Way
- 4980 S Canton Cir
- 2433 S Copperstone Dr
- 0 W 600 S Unit MBR22040612
- 2775 High Acres East St
- 6084 W Deer Run Dr
- 2352 S Logan Dr
- 6703 W Suncloud Dr
- 2460 S Wildflower Ln
- 6922 W Briarwood Blvd
- 3756 S Fallow Trail
- 2097 S Woodgrove Way
- 6238 W Us Highway 52
- 3640 S Applegate Dr
- 5407 W Granite Ct
- 5308 W Granite Ct
- 6357 W U S 52
- 2219 S Briarwood Dr
- 2464 S Carlota Dr
- 4291-4298 Eclipse Way
- 7651 Marin Pkwy
- 7573 Marin Pkwy
- 7600 Pennsy Trail
- 42 Manor Dr
- 4211 W Potomac Dr
- 931 Spy Run Rd
- 11905 Breta Ct
- 10713 Creekside Woods Dr
- 902 Bremerton Dr
- 349 Creekstone Dr
- 4881 S 300 W Unit 5
- 11023 Elmtree Park Dr
- 2950 W U S 52 Unit 9
- 2950 W U S 52 Unit 13
- 1202 Pine Mountain Way
- 12328 Huntington Dr
- 10016 E Troy Ave
