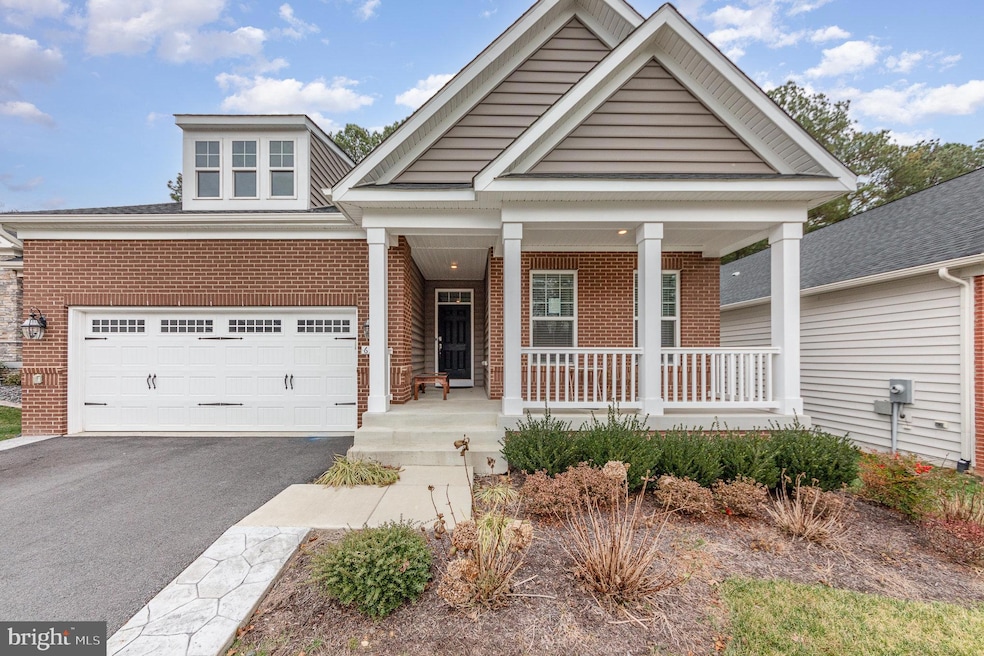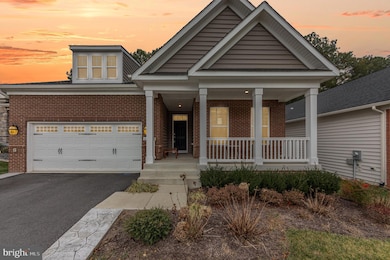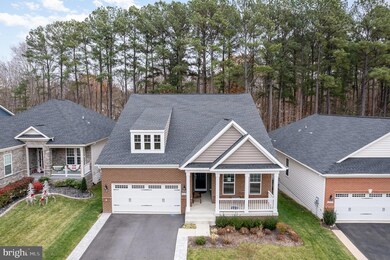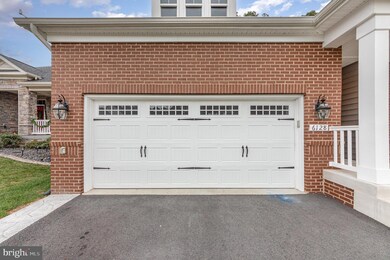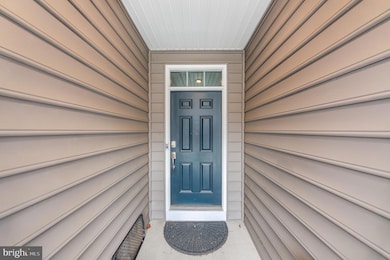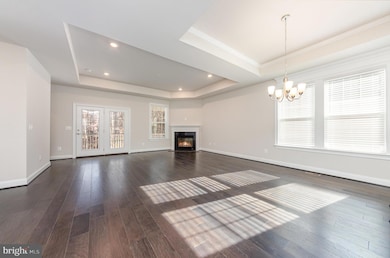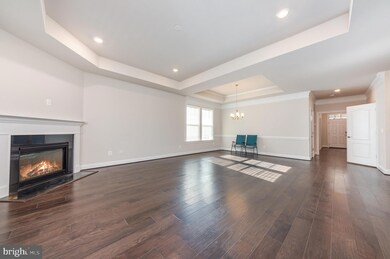
6128 New Berne Rd Fredericksburg, VA 22407
Leavells NeighborhoodHighlights
- Fitness Center
- Gated Community
- Open Floorplan
- Senior Living
- View of Trees or Woods
- Clubhouse
About This Home
As of March 2025Welcome to this 5-bedroom, 4-bathroom stunning single-family home in a vibrant 55+ community. From the charming front porch, step into an inviting foyer that leads to two spacious bedrooms and a full bath on the right, perfect for guests or family. To the left of the entrance, you’ll find a convenient laundry area and a private ensuite bedroom, offering a practical layout and ease of access.
The open-concept main living area is the heart of the home. The kitchen features stainless steel appliances, granite countertops, a double wall oven, gas cooktop, a pantry, and a large island that overlooks the formal dining area and the expansive family room with a cozy fireplace. From here, a door opens to a lovely balcony, ideal for fresh-air relaxation and entertaining. Next to the family room, the primary suite awaits, complete with two walk-in closets, double granite vanities, large shower and a separate toilet area for added privacy.
The spacious lower level offers a large den with a wet bar and walk-out access to a patio, a fifth bedroom, a fourth full bathroom, and plenty of storage space. This home truly provides room for everyone while maintaining an inviting atmosphere that is perfect for both daily living and hosting guests.
Enjoy community perks with extensive amenities including a clubhouse, fitness center, swimming pool, tennis courts, mini golf and walking trails. Located near shopping, dining, and medical facilities, this home offers a blend of modern comforts and lifestyle conveniences tailored for active 55+ living. This is an exceptional opportunity, schedule your showing today!
Last Agent to Sell the Property
Beltway Realty Group LLC License #0225224589 Listed on: 12/06/2024
Home Details
Home Type
- Single Family
Est. Annual Taxes
- $3,554
Year Built
- Built in 2021
Lot Details
- 6,240 Sq Ft Lot
- Sprinkler System
- Property is in excellent condition
- Property is zoned P2*
HOA Fees
- $270 Monthly HOA Fees
Parking
- 2 Car Direct Access Garage
- 2 Driveway Spaces
- Front Facing Garage
- Garage Door Opener
Home Design
- Rambler Architecture
- Vinyl Siding
- Brick Front
- Concrete Perimeter Foundation
Interior Spaces
- Property has 2 Levels
- Open Floorplan
- Wet Bar
- Tray Ceiling
- Ceiling height of 9 feet or more
- Ceiling Fan
- Recessed Lighting
- 1 Fireplace
- Window Treatments
- Entrance Foyer
- Family Room
- Combination Dining and Living Room
- Den
- Storage Room
- Utility Room
- Views of Woods
Kitchen
- Breakfast Area or Nook
- Eat-In Kitchen
- Kitchen Island
Flooring
- Engineered Wood
- Carpet
- Tile or Brick
Bedrooms and Bathrooms
- En-Suite Primary Bedroom
- Walk-In Closet
- Bathtub with Shower
- Walk-in Shower
Laundry
- Laundry Room
- Laundry on main level
Partially Finished Basement
- Heated Basement
- Walk-Out Basement
- Interior and Rear Basement Entry
- Sump Pump
- Space For Rooms
- Basement Windows
Outdoor Features
- Balcony
- Patio
- Exterior Lighting
- Porch
Utilities
- Forced Air Heating and Cooling System
- Natural Gas Water Heater
- Public Septic
Listing and Financial Details
- Tax Lot 331
- Assessor Parcel Number 35M27-331-
Community Details
Overview
- Senior Living
- $3,240 Capital Contribution Fee
- Association fees include cable TV, common area maintenance, pool(s), road maintenance, sauna, high speed internet, trash, snow removal, security gate
- Senior Community | Residents must be 55 or older
- Built by LENNAR
- Virginia Heritage At Lee's Park Subdivision, Camden Floorplan
Amenities
- Picnic Area
- Clubhouse
- Billiard Room
- Community Center
- Meeting Room
Recreation
- Tennis Courts
- Fitness Center
- Community Indoor Pool
- Jogging Path
Security
- Gated Community
Ownership History
Purchase Details
Home Financials for this Owner
Home Financials are based on the most recent Mortgage that was taken out on this home.Purchase Details
Home Financials for this Owner
Home Financials are based on the most recent Mortgage that was taken out on this home.Similar Homes in Fredericksburg, VA
Home Values in the Area
Average Home Value in this Area
Purchase History
| Date | Type | Sale Price | Title Company |
|---|---|---|---|
| Deed | $640,000 | Kvs Title | |
| Warranty Deed | $516,890 | Lennar Title |
Mortgage History
| Date | Status | Loan Amount | Loan Type |
|---|---|---|---|
| Open | $440,000 | New Conventional | |
| Previous Owner | $310,356 | New Conventional |
Property History
| Date | Event | Price | Change | Sq Ft Price |
|---|---|---|---|---|
| 03/28/2025 03/28/25 | Sold | $640,000 | 0.0% | $206 / Sq Ft |
| 12/06/2024 12/06/24 | For Sale | $640,000 | -- | $206 / Sq Ft |
Tax History Compared to Growth
Tax History
| Year | Tax Paid | Tax Assessment Tax Assessment Total Assessment is a certain percentage of the fair market value that is determined by local assessors to be the total taxable value of land and additions on the property. | Land | Improvement |
|---|---|---|---|---|
| 2024 | $4,007 | $545,700 | $135,000 | $410,700 |
| 2023 | $3,718 | $481,800 | $105,000 | $376,800 |
| 2022 | $3,554 | $481,800 | $105,000 | $376,800 |
| 2021 | $728 | $90,000 | $90,000 | $0 |
| 2020 | $728 | $90,000 | $90,000 | $0 |
| 2019 | $720 | $85,000 | $85,000 | $0 |
| 2018 | $377 | $45,300 | $45,300 | $0 |
| 2017 | $362 | $42,600 | $42,600 | $0 |
| 2016 | $362 | $42,600 | $42,600 | $0 |
| 2015 | -- | $42,600 | $42,600 | $0 |
| 2014 | -- | $42,600 | $42,600 | $0 |
Agents Affiliated with this Home
-
Mark Williams

Seller's Agent in 2025
Mark Williams
Beltway Realty Group LLC
(571) 991-2622
2 in this area
72 Total Sales
-
Andreia Williams
A
Seller Co-Listing Agent in 2025
Andreia Williams
Beltway Realty Group LLC
(571) 572-1176
1 in this area
29 Total Sales
-
Gregg Zeiler

Buyer's Agent in 2025
Gregg Zeiler
Compass
(240) 688-7788
1 in this area
65 Total Sales
Map
Source: Bright MLS
MLS Number: VASP2029176
APN: 35M-27-331
- 6104 New Berne Rd
- 112 Sagun Dr
- 9822 White Oak Swamp Ct
- 5806 New Berne Rd
- 5639 Cedar Mountain Ct
- 9900 Wellford Ct
- 10010 Peppermill Ct
- 704 Candle Ridge Ct
- 5502 Joshua Tree Cir
- 9715 Inkwood Dr
- 5606 Joshua Tree Cir
- 212 Three Cedars Ln
- 9016 Laurel Oak Ln
- 5711 W Kesslers Crossing
- 5805 Deep Creek Dr
- 5903 Vista Ct
- 5210 Basswood Dr
- 6005 Three Cedars Ln
- 6304 W Dranesville Dr
- 5831 Deep Creek Dr
