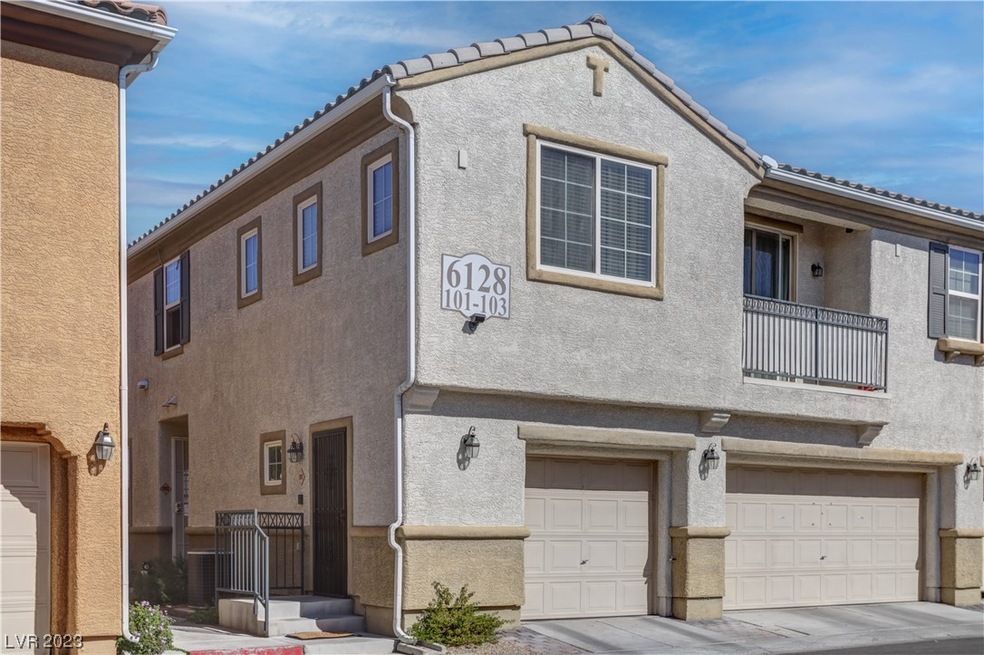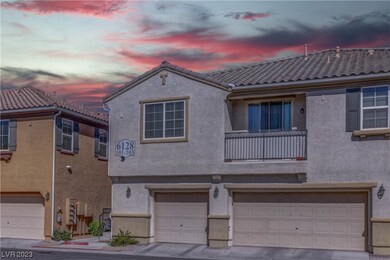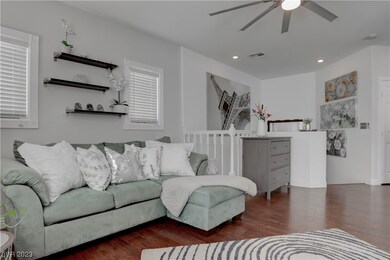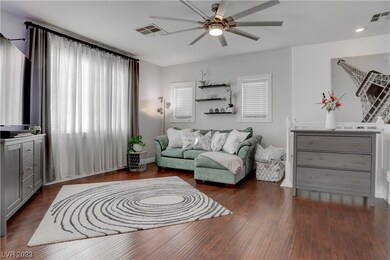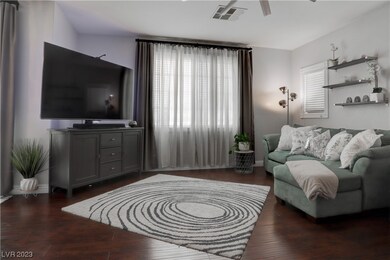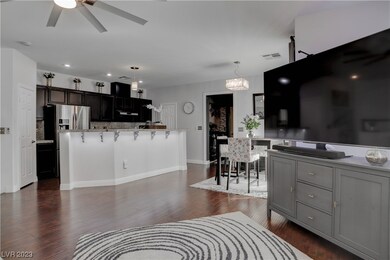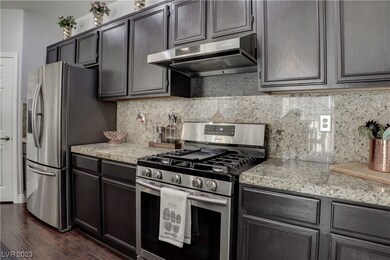
$255,000
- 2 Beds
- 2 Baths
- 1,108 Sq Ft
- 3673 Ian Thomas St
- Unit 201
- Las Vegas, NV
Welcome to your beautiful 2-bedroom condo in the desirable Sunhampton community ! This inviting home features a spacious layout with a bright living area adorned with elegant wood laminate flooring, offering both style and easy maintenance, New AC and bathrooms ,new toilets. The modern kitchen comes fully equipped with new faucets, and the dining space is perfect for meals and entertaining. Both
Juan Lopez eXp Realty
