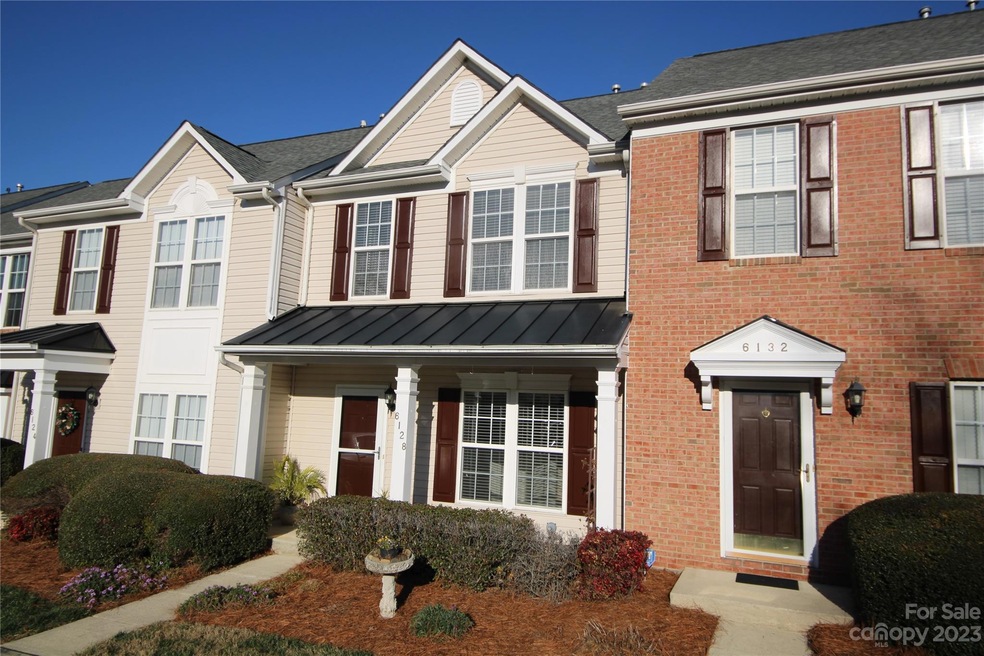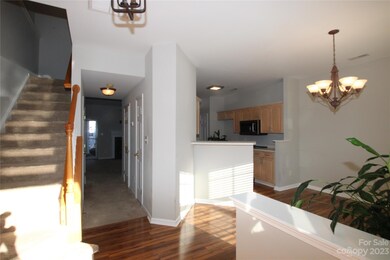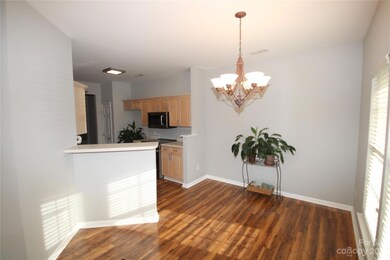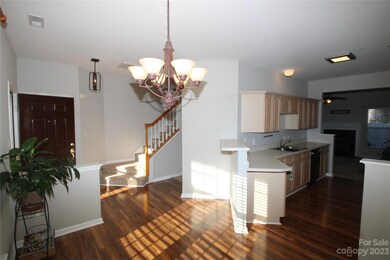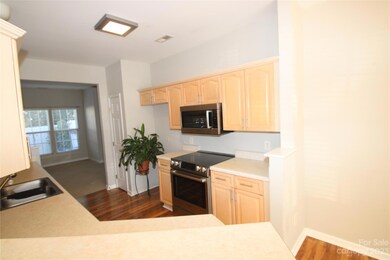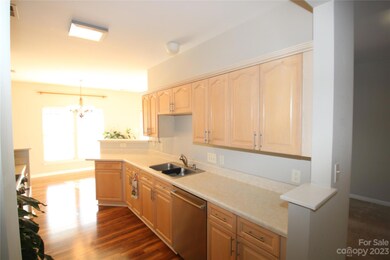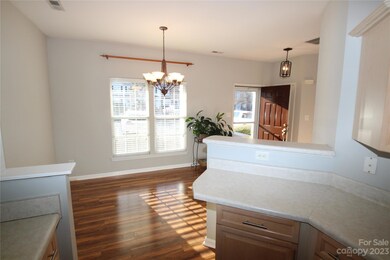
6128 Sapwood Ct Matthews, NC 28104
Estimated Value: $293,000 - $308,000
Highlights
- Traditional Architecture
- Lawn
- Walk-In Closet
- Indian Trail Elementary School Rated A
- Covered patio or porch
- Laundry Room
About This Home
As of March 2024Desirable unit with front porch in the popular community of Parkside in Stallings. Kitchen has a ton of cabinets and new stainless steel appliances in 2017. Primary bedroom has tray ceiling, ceiling fan and large walk in closet. Large patio with privacy fencing and an outdoor storage area. A/C was replaced in 2021. Storm doors on front & back doors. Outstanding location, very close to I-485, with shopping, restaurant's and easy access to I-85 & I-77. Established community with beautiful gazebo and walking trails that lead to Stallings park. Great opportunity to live in the sought after area of Matthews, but enjoy the tax benefit of being just over the line in Union county. Monthly HOA fee includes: water, Sewer, trash removal and Lawn maintenance.
Showings begin on this listing Saturday January 13th.
Last Listed By
GR8REALTY4U Inc Brokerage Email: Mark@GR8REALTY4U.com License #167734 Listed on: 01/13/2024
Townhouse Details
Home Type
- Townhome
Est. Annual Taxes
- $1,742
Year Built
- Built in 2001
Lot Details
- Lot Dimensions are 66 x 20
- Privacy Fence
- Back Yard Fenced
- Lawn
HOA Fees
- $235 Monthly HOA Fees
Parking
- 2 Assigned Parking Spaces
Home Design
- Traditional Architecture
- Slab Foundation
- Composition Roof
- Vinyl Siding
Interior Spaces
- 2-Story Property
- Ceiling Fan
- Insulated Windows
- Window Screens
- Entrance Foyer
- Great Room with Fireplace
- Pull Down Stairs to Attic
Kitchen
- Self-Cleaning Convection Oven
- Electric Range
- Microwave
- Plumbed For Ice Maker
- Dishwasher
- Disposal
Flooring
- Linoleum
- Laminate
Bedrooms and Bathrooms
- 2 Bedrooms
- Walk-In Closet
Laundry
- Laundry Room
- Washer and Electric Dryer Hookup
Accessible Home Design
- More Than Two Accessible Exits
- Stepless Entry
Outdoor Features
- Covered patio or porch
- Shed
Schools
- Stallings Elementary School
- Porter Ridge Middle School
- Porter Ridge High School
Utilities
- Forced Air Heating and Cooling System
- Heating System Uses Natural Gas
- Gas Water Heater
- Cable TV Available
Community Details
- Key Community Management Association, Phone Number (704) 321-1556
- Parkside Subdivision
- Mandatory home owners association
Listing and Financial Details
- Assessor Parcel Number 07-129-949
Ownership History
Purchase Details
Home Financials for this Owner
Home Financials are based on the most recent Mortgage that was taken out on this home.Purchase Details
Home Financials for this Owner
Home Financials are based on the most recent Mortgage that was taken out on this home.Purchase Details
Purchase Details
Home Financials for this Owner
Home Financials are based on the most recent Mortgage that was taken out on this home.Similar Homes in Matthews, NC
Home Values in the Area
Average Home Value in this Area
Purchase History
| Date | Buyer | Sale Price | Title Company |
|---|---|---|---|
| Ryan Christopher | $295,000 | Morehead Title | |
| Stilwell Donna K | $145,000 | None Available | |
| Joshi Ujwala A | $119,000 | Attorneys Title Insurance Ag | |
| Threatt Allison C | $119,500 | -- |
Mortgage History
| Date | Status | Borrower | Loan Amount |
|---|---|---|---|
| Open | Ryan Christopher | $175,000 | |
| Previous Owner | Stilwell Donna K | $116,000 | |
| Previous Owner | Joshighe Holdings Llc | $90,652 | |
| Previous Owner | Threatt Allison C | $109,800 | |
| Previous Owner | Threatt Allison C | $109,029 |
Property History
| Date | Event | Price | Change | Sq Ft Price |
|---|---|---|---|---|
| 03/01/2024 03/01/24 | Sold | $295,000 | 0.0% | $203 / Sq Ft |
| 01/16/2024 01/16/24 | Pending | -- | -- | -- |
| 01/13/2024 01/13/24 | For Sale | $295,000 | +103.4% | $203 / Sq Ft |
| 05/12/2017 05/12/17 | Sold | $145,000 | -2.7% | $103 / Sq Ft |
| 04/07/2017 04/07/17 | Pending | -- | -- | -- |
| 04/05/2017 04/05/17 | For Sale | $149,000 | -- | $106 / Sq Ft |
Tax History Compared to Growth
Tax History
| Year | Tax Paid | Tax Assessment Tax Assessment Total Assessment is a certain percentage of the fair market value that is determined by local assessors to be the total taxable value of land and additions on the property. | Land | Improvement |
|---|---|---|---|---|
| 2024 | $1,742 | $195,300 | $36,200 | $159,100 |
| 2023 | $1,672 | $195,300 | $36,200 | $159,100 |
| 2022 | $1,651 | $195,300 | $36,200 | $159,100 |
| 2021 | $1,650 | $195,300 | $36,200 | $159,100 |
| 2020 | $1,193 | $114,600 | $20,000 | $94,600 |
| 2019 | $1,188 | $114,600 | $20,000 | $94,600 |
| 2018 | $1,188 | $114,600 | $20,000 | $94,600 |
| 2017 | $1,245 | $114,600 | $20,000 | $94,600 |
| 2016 | $1,228 | $114,600 | $20,000 | $94,600 |
| 2015 | $1,241 | $114,600 | $20,000 | $94,600 |
| 2014 | $852 | $120,360 | $24,000 | $96,360 |
Agents Affiliated with this Home
-
Mark McClain
M
Seller's Agent in 2024
Mark McClain
GR8REALTY4U Inc
(704) 506-6751
51 Total Sales
-
Patricia L. Nedvesky

Seller Co-Listing Agent in 2024
Patricia L. Nedvesky
GR8REALTY4U Inc
(704) 996-2819
45 Total Sales
-
Mary Sessoms

Buyer's Agent in 2024
Mary Sessoms
Keller Williams South Park
(704) 900-4134
78 Total Sales
-
Wendy Dickinson

Seller's Agent in 2017
Wendy Dickinson
Coldwell Banker Realty
(704) 236-2739
390 Total Sales
-
Samuel Grogan

Seller Co-Listing Agent in 2017
Samuel Grogan
Coldwell Banker Realty
(704) 564-0220
306 Total Sales
Map
Source: Canopy MLS (Canopy Realtor® Association)
MLS Number: 4098297
APN: 07-129-949
- 5084 Parkview Way
- 501 Catawba Cir N
- 8013 Sheckler Ln
- 8020 Sheckler Ln
- 1005 Jody Dr
- 14834 Pawnee Trail
- 15333 Catawba Cir S
- 130 Clydesdale Ct
- 5015 Forestmont Dr
- 332 Spring Hill Rd
- 6111 Panache Dr
- 2100 Bluebonnet Ln
- 5019 Poplar Glen Dr
- 226 Scenic View Ln
- 00 Gribble Rd
- 306 Willow Wood Ct
- 1021 Vickie Ln
- 1037 Hammond Dr
- 0 Old Monroe Rd Unit 38 CAR4050924
- 5108 Potter Rd
- 6128 Sapwood Ct
- 6132 Sapwood Ct
- 6124 Sapwood Ct
- 6120 Sapwood Ct
- 6136 Sapwood Ct
- 6116 Sapwood Ct
- 6140 Sapwood Ct
- 8020 Sapwood Ct
- 6112 Sapwood Ct
- 6112 Sapwood Ct Unit 6112
- 6144 Sapwood Ct
- 8024 Sapwood Ct
- 8028 Sapwood Ct
- 8028 Sapwood Ct Unit *
- 6108 Sapwood Ct
- 6148 Sapwood Ct
- 8032 Sapwood Ct
- 8016 Sapwood Ct
- 8016 Sapwood Ct
- 6104 Sapwood Ct
