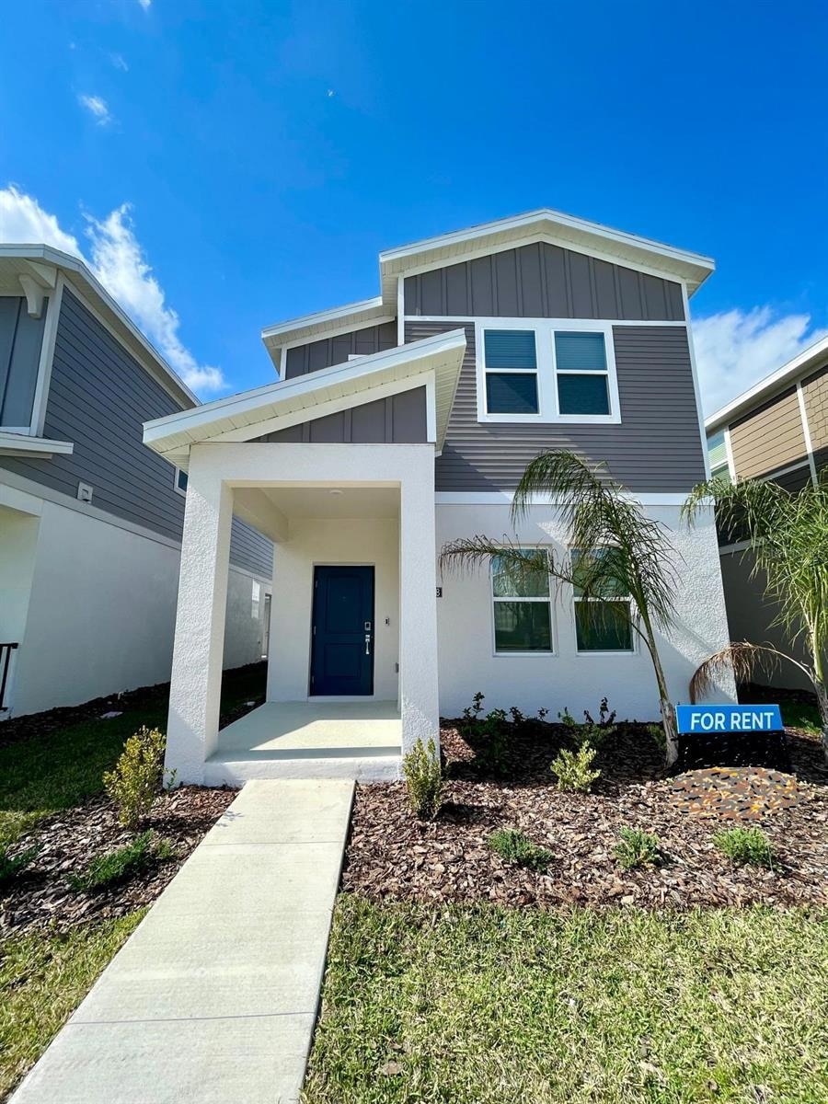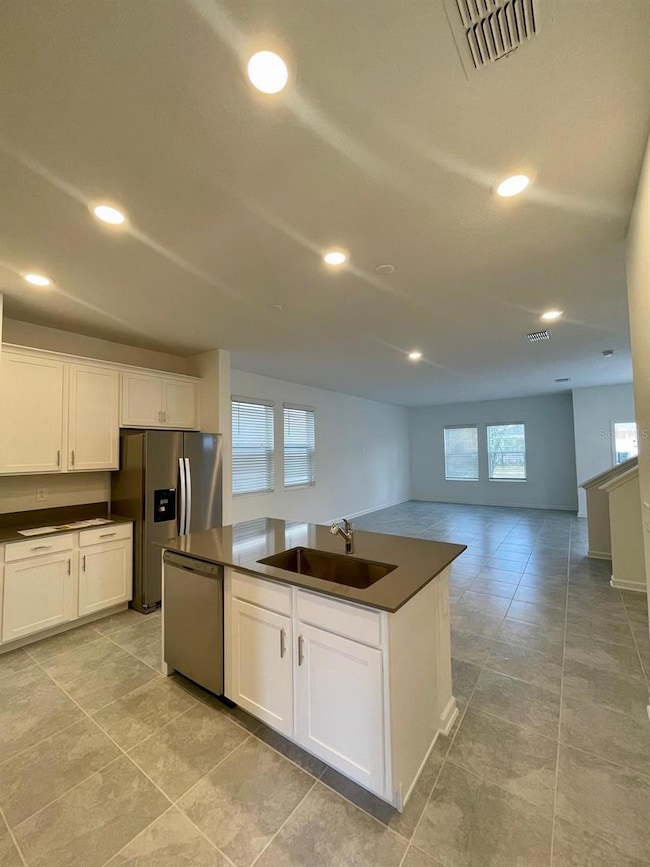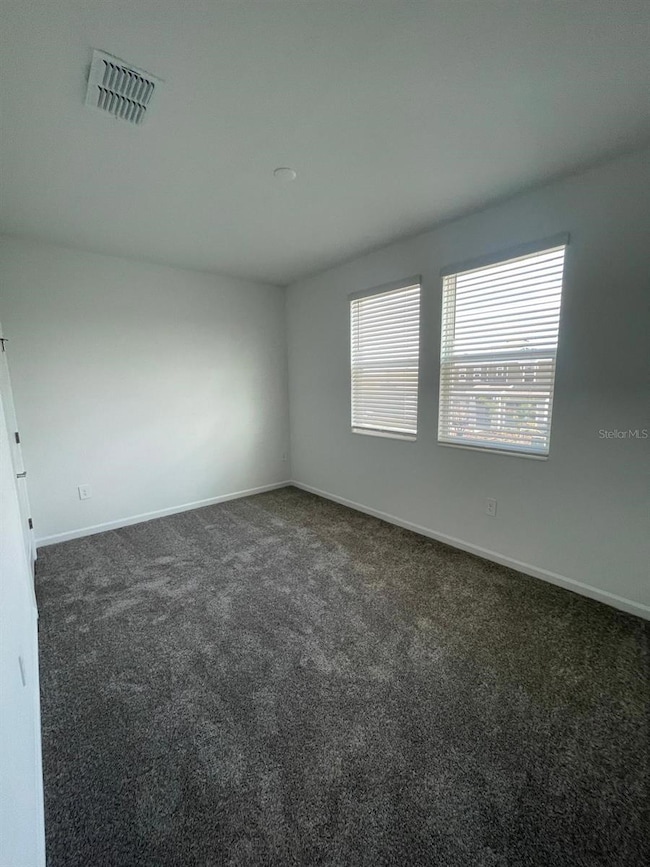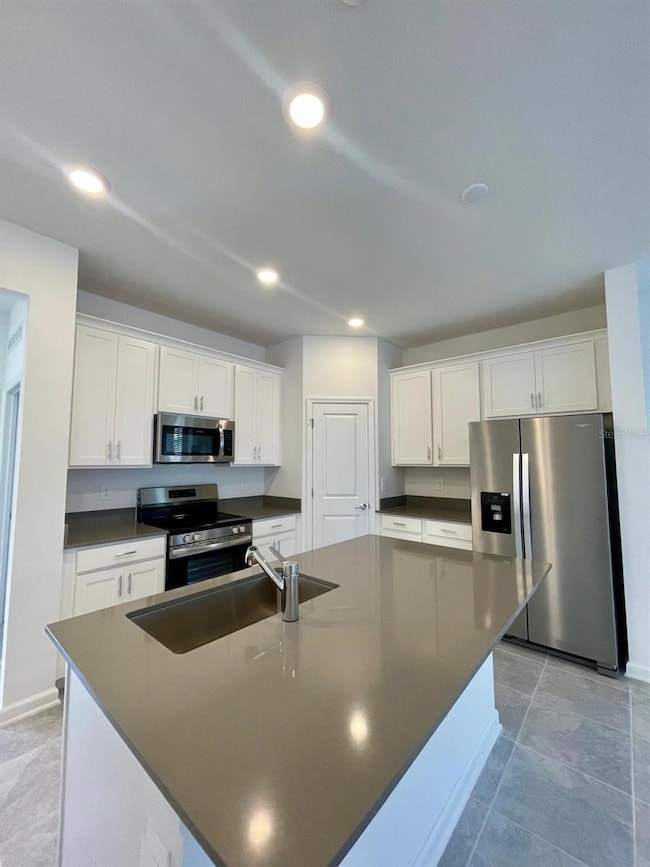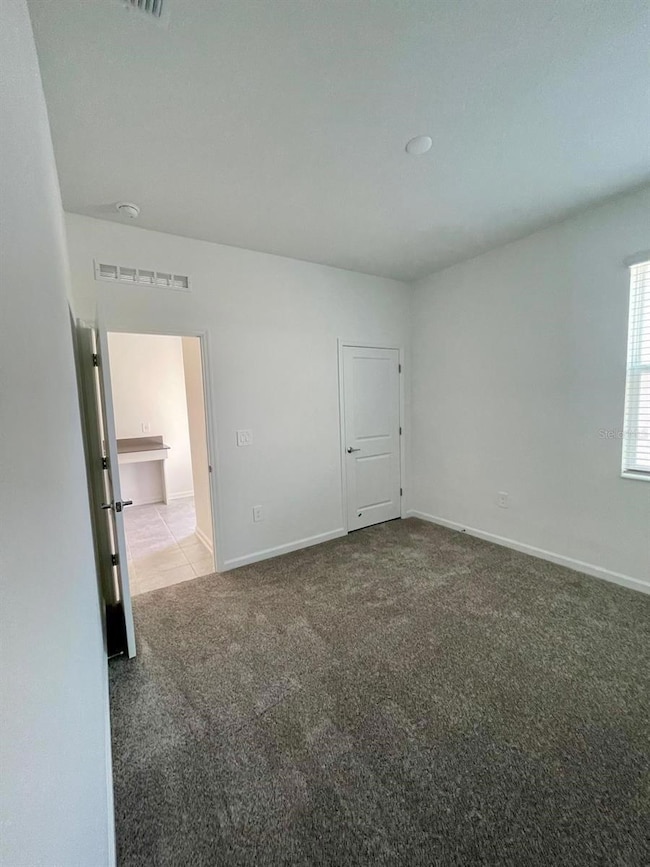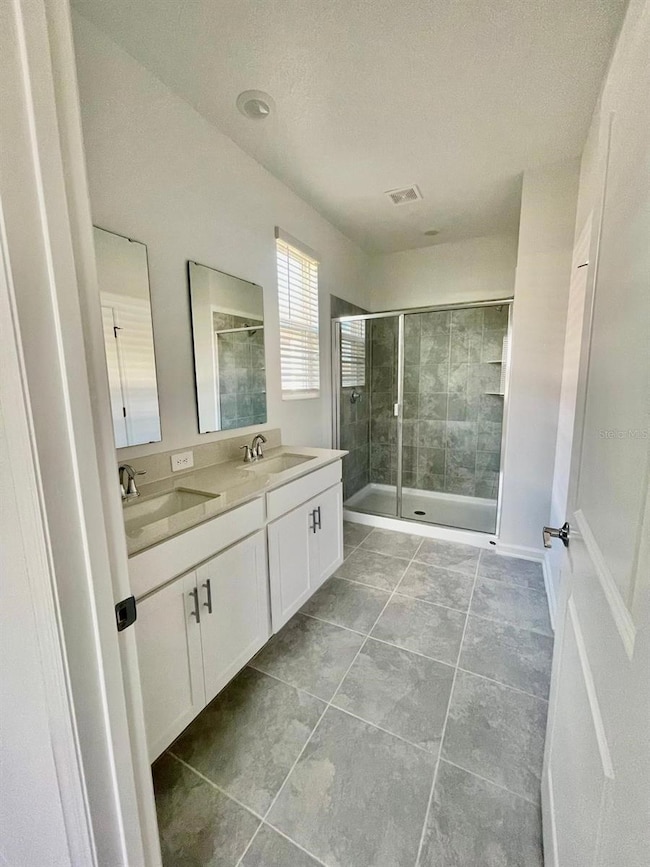6128 Shavasana Rd Clermont, FL 34714
Highlights
- New Construction
- 2 Car Attached Garage
- Closet Cabinetry
- Open Floorplan
- Built-In Features
- Central Heating and Cooling System
About This Home
Welcome to your new home built in 2024, in the highly desirable Wellness Ridge community! This stunning 4-bedroom, 3-bathroom residence offers 2,023 sq. ft. of thoughtfully designed living space, perfect for families or professionals seeking both comfort and convenience. Featuring an open-concept layout, high-end finishes, and a contemporary kitchen, this home is ideal for modern living.
This beautifully situated home offers an exceptional rental opportunity just steps from the highly anticipated Olympus development—a visionary 250-acre community designed to integrate health, wellness, fitness, sports, hospitality, and entertainment into one vibrant destination.
Residents will enjoy incredible future amenities, including a resort-style pool, clubhouse, fitness center, basketball and tennis courts, pickleball, and a tot lot—perfect for an active and fulfilling lifestyle.
Conveniently located just minutes from Disney World, premier shopping, dining, and top attractions, this home is ideal for families and professionals seeking comfort, style, and accessibility.
Don’t miss this fantastic opportunity—schedule your tour today!
Home Details
Home Type
- Single Family
Year Built
- Built in 2024 | New Construction
Parking
- 2 Car Attached Garage
Home Design
- Bi-Level Home
Interior Spaces
- 2,023 Sq Ft Home
- Open Floorplan
- Built-In Features
Kitchen
- Range
- Microwave
Bedrooms and Bathrooms
- 4 Bedrooms
- Closet Cabinetry
- Walk-In Closet
- 3 Full Bathrooms
Laundry
- Laundry in unit
- Dryer
- Washer
Additional Features
- 3,200 Sq Ft Lot
- Central Heating and Cooling System
Listing and Financial Details
- Residential Lease
- Security Deposit $2,650
- Property Available on 2/8/25
- The owner pays for management
- 12-Month Minimum Lease Term
- $100 Application Fee
- Assessor Parcel Number 22-23-26-0011-000-37400
Community Details
Overview
- Property has a Home Owners Association
- Katie Bishop, Lcam Association
- Wellness Rdg Ph 1 B Subdivision
Pet Policy
- $300 Pet Fee
- Dogs and Cats Allowed
- Small pets allowed
Map
Source: Stellar MLS
MLS Number: O6278819
APN: 22-23-26-0011-000-37400
- 3207 Armstrong Ave
- 5635 Vinyasa Rd
- 2930 Haze Rd
- 3317 Armstrong Ave
- 5880 Meditation Dr
- 3235 Armstrong Ave
- 3225 Armstrong Ave
- 2950 Haze Rd
- 2628 Armstrong Ave
- 5645 Meditation Dr
- 2921 Prosperity Way
- 5688 Vinyasa Rd
- 3213 Armstrong Ave
- 2832 Haze Rd
- 6230 Shavasana Rd
- 6140 Shavasana Rd
- 3217 Armstrong Ave
- 5676 Vinyasa Rd
- 5680 Vinyasa Rd
- 5786 Meditation Dr
