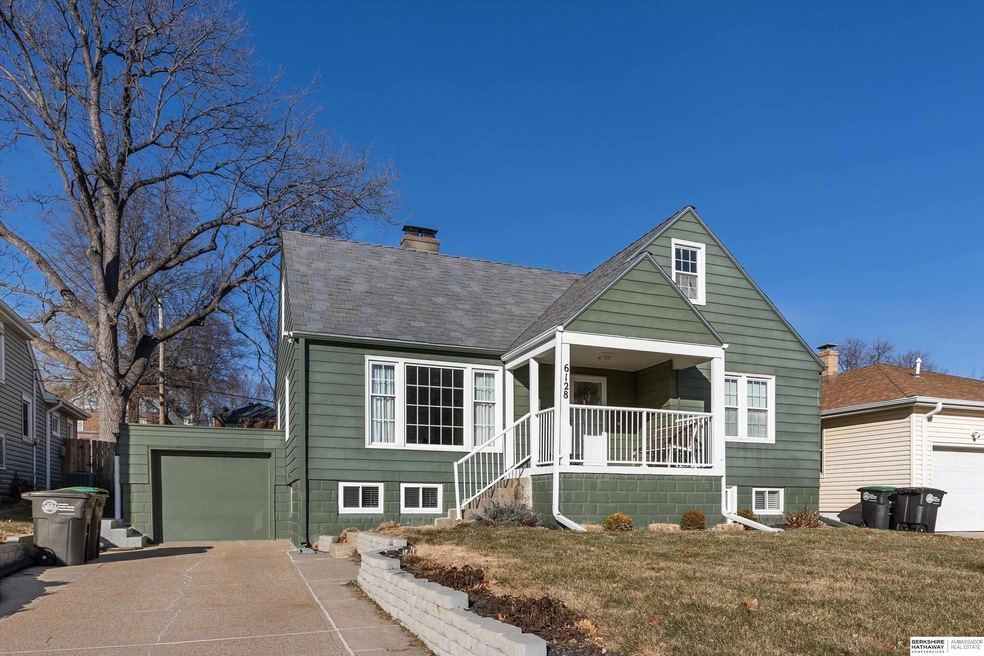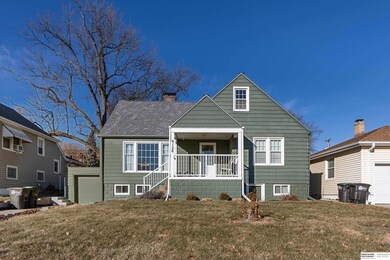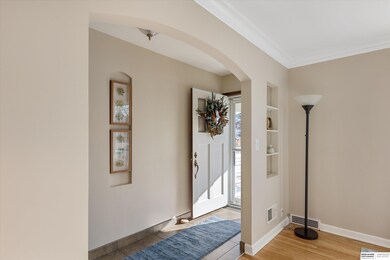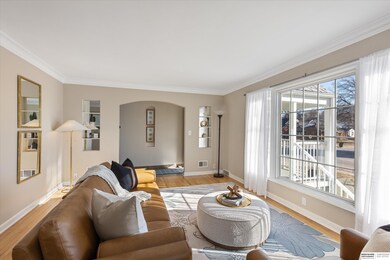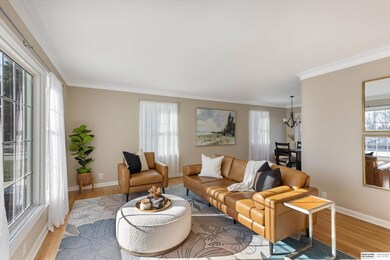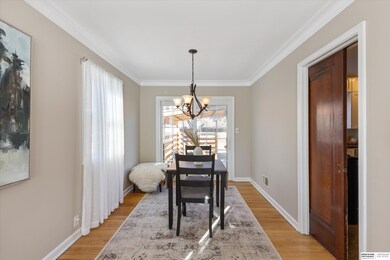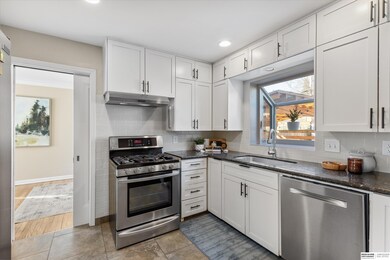
6128 Woolworth Ave Omaha, NE 68106
Aksarben-Elmwood Park NeighborhoodHighlights
- Deck
- Main Floor Bedroom
- Balcony
- Engineered Wood Flooring
- No HOA
- 1 Car Attached Garage
About This Home
As of March 2025I promise you haven't seen one like THIS before! The perfect blend of Aksarben charm with all the modern updates you could need! This 1 1/2 story beauty has steel siding, a slate roof, newer windows, and utilities. The ML features an updated kitchen, open concept living and dining with gorgeous wood floors, two beds and an updated full bath. The finished SL has loads of potential with one bedroom and additional living space, with plenty of storage. The MASSIVE modern primary is on the LL, and features a large walk-in closet and well appointed en-suite. LL family room is so cozy with a beautiful stone fireplace, and loads of living area and additional storage. Home also features a one car attached garage, huge fully privacy fenced back yard with a large deck, grilling area, and storage shed. This one is home.
Last Agent to Sell the Property
BHHS Ambassador Real Estate License #20181055 Listed on: 01/06/2025

Home Details
Home Type
- Single Family
Est. Annual Taxes
- $5,946
Year Built
- Built in 1941
Lot Details
- 7,841 Sq Ft Lot
- Lot Dimensions are 56 x 138
- Property is Fully Fenced
- Privacy Fence
- Wood Fence
Parking
- 1 Car Attached Garage
- Garage Door Opener
Home Design
- Block Foundation
- Slate Roof
- Steel Siding
Interior Spaces
- 1.5-Story Property
- Ceiling height of 9 feet or more
- Ceiling Fan
- Family Room with Fireplace
- Partially Finished Basement
Kitchen
- Oven or Range
- <<microwave>>
- Dishwasher
- Disposal
Flooring
- Engineered Wood
- Carpet
- Ceramic Tile
Bedrooms and Bathrooms
- 4 Bedrooms
- Main Floor Bedroom
- Walk-In Closet
- Shower Only
Laundry
- Dryer
- Washer
Outdoor Features
- Balcony
- Deck
- Shed
Schools
- Belle Ryan Elementary School
- Norris Middle School
- Central High School
Utilities
- Window Unit Cooling System
- Forced Air Heating and Cooling System
- Heating System Uses Gas
- Phone Available
- Cable TV Available
Community Details
- No Home Owners Association
- Overlook Add Subdivision
Listing and Financial Details
- Assessor Parcel Number 1933550000
Ownership History
Purchase Details
Home Financials for this Owner
Home Financials are based on the most recent Mortgage that was taken out on this home.Purchase Details
Home Financials for this Owner
Home Financials are based on the most recent Mortgage that was taken out on this home.Purchase Details
Home Financials for this Owner
Home Financials are based on the most recent Mortgage that was taken out on this home.Similar Homes in the area
Home Values in the Area
Average Home Value in this Area
Purchase History
| Date | Type | Sale Price | Title Company |
|---|---|---|---|
| Warranty Deed | $379,000 | Platinum Title | |
| Warranty Deed | $323,000 | Ambassador Title Services | |
| Warranty Deed | $117,000 | -- |
Mortgage History
| Date | Status | Loan Amount | Loan Type |
|---|---|---|---|
| Open | $302,800 | New Conventional | |
| Previous Owner | $258,400 | New Conventional | |
| Previous Owner | $89,700 | New Conventional | |
| Previous Owner | $116,050 | FHA |
Property History
| Date | Event | Price | Change | Sq Ft Price |
|---|---|---|---|---|
| 03/03/2025 03/03/25 | Sold | $378,500 | -0.4% | $151 / Sq Ft |
| 01/18/2025 01/18/25 | Pending | -- | -- | -- |
| 01/17/2025 01/17/25 | For Sale | $380,000 | +17.6% | $152 / Sq Ft |
| 07/29/2021 07/29/21 | Sold | $323,000 | -2.1% | $129 / Sq Ft |
| 06/15/2021 06/15/21 | Pending | -- | -- | -- |
| 06/04/2021 06/04/21 | Price Changed | $330,000 | -3.5% | $132 / Sq Ft |
| 06/01/2021 06/01/21 | For Sale | $342,000 | -- | $137 / Sq Ft |
Tax History Compared to Growth
Tax History
| Year | Tax Paid | Tax Assessment Tax Assessment Total Assessment is a certain percentage of the fair market value that is determined by local assessors to be the total taxable value of land and additions on the property. | Land | Improvement |
|---|---|---|---|---|
| 2023 | $5,148 | $244,000 | $25,000 | $219,000 |
| 2022 | $5,208 | $244,000 | $25,000 | $219,000 |
| 2021 | $3,765 | $177,900 | $25,000 | $152,900 |
| 2020 | $3,809 | $177,900 | $25,000 | $152,900 |
| 2019 | $3,532 | $164,500 | $25,000 | $139,500 |
| 2018 | $2,832 | $131,700 | $25,000 | $106,700 |
| 2017 | $2,704 | $131,700 | $25,000 | $106,700 |
| 2016 | $2,704 | $126,000 | $19,300 | $106,700 |
| 2015 | $2,667 | $126,000 | $19,300 | $106,700 |
| 2014 | $2,667 | $126,000 | $19,300 | $106,700 |
Agents Affiliated with this Home
-
Aubrey Sookram

Seller's Agent in 2025
Aubrey Sookram
BHHS Ambassador Real Estate
(402) 570-6910
3 in this area
132 Total Sales
-
Troy Benes

Buyer's Agent in 2025
Troy Benes
BHHS Ambassador Real Estate
(402) 658-6522
6 in this area
665 Total Sales
-
Liz Gunderson

Seller's Agent in 2021
Liz Gunderson
Nebraska Realty
(402) 689-5927
1 in this area
9 Total Sales
Map
Source: Great Plains Regional MLS
MLS Number: 22500713
APN: 3355-0000-19
- 6035 Woolworth Ave
- 6024 Poppleton Ave
- 1511 S 60th St
- 5849 Briggs St
- 5843 William St
- 1115 S 63rd St
- 6197 Walnut St
- 1908 S 62nd St
- 5707 Pacific St
- 5807 Mason St
- 5611 Hickory St
- 2106 S 62nd St
- 2108 S 62nd St
- 5831 Frances St
- 1321 S 55th Ave
- 5584 Shirley St
- 5580 Shirley St
- 5515 Hickory St
- 2220 S 60th St
- 2151 S 62nd St
