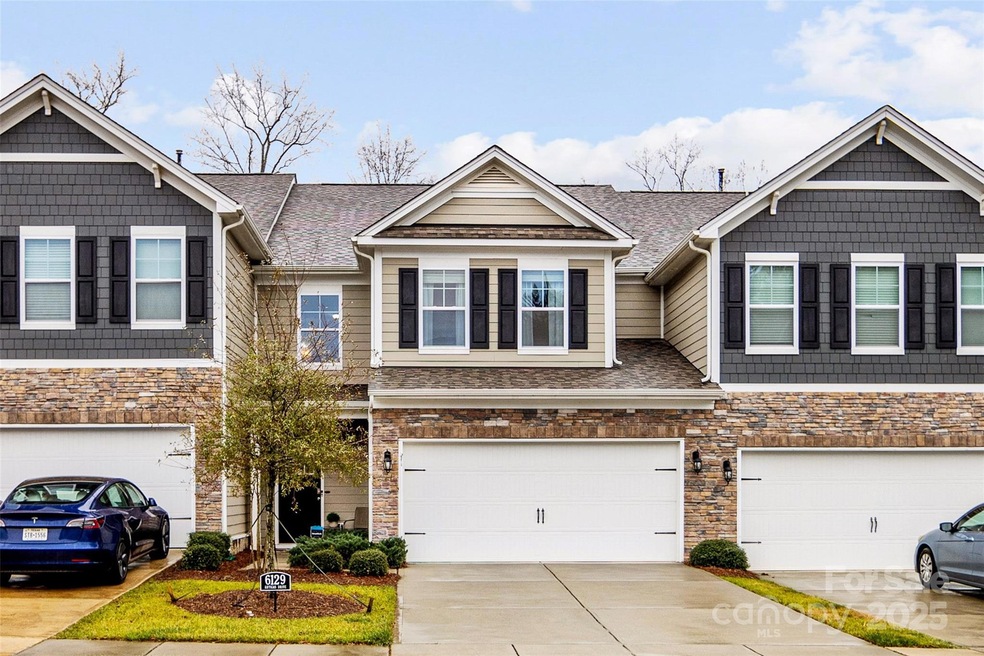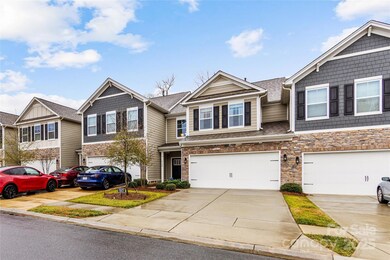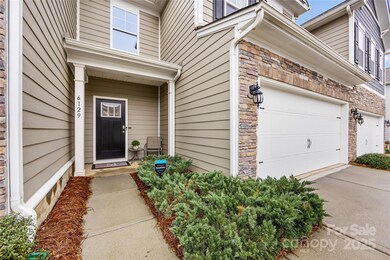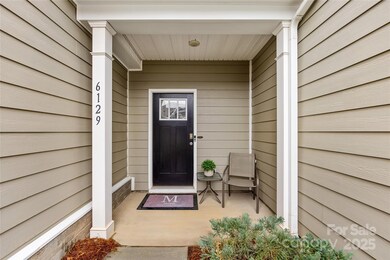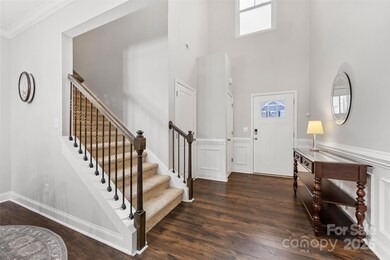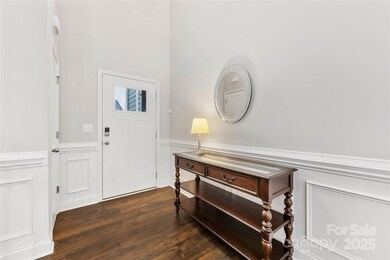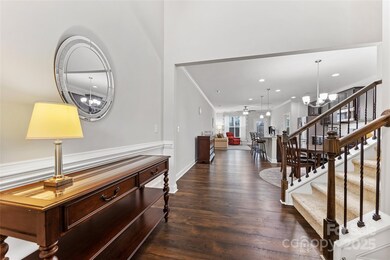
6129 Artigas Dr Fort Mill, SC 29707
Highlights
- Fitness Center
- Open Floorplan
- Transitional Architecture
- Harrisburg Elementary School Rated A-
- Clubhouse
- Community Pool
About This Home
As of March 2025Like-new Sandra Model townhome by DR Horton (2020) w/ 4BR/2.5BA + bonus loft, conveniently located near Ballantyne, Redstone Complex, new Costco & more! Lower SC taxes for primary residents. The open floorplan features vinyl plank flooring & spacious upgraded kitchen w/ Frigidaire Gallery SS appliances, granite countertops & tile backsplash, pantry, & island. The primary suite on main level incl. crown molding, ceiling fan, walk-in closet, & ensuite bath w/ double sinks, shower, & private water closet. Upstairs offers large bonus loft space, 3 bedrooms w/ ceiling fans, ample storage & hall bath w/ double sinks & separate tub/shower. Additional features: 2-car garage, concrete patio w/ wooded views, dual-zone Carrier HVAC & CPI smart controls (CPI app/plan is an option) . Lightly lived in and move-in ready! All this and in a community with fabulous amenities - a clubhouse with community room and fitness center, an outdoor pool, a playground, bocce & pickleball courts!
Last Agent to Sell the Property
Helen Adams Realty Brokerage Email: kblandford@helenadamsrealty.com License #221803 Listed on: 01/29/2025

Co-Listed By
Helen Adams Realty Brokerage Email: kblandford@helenadamsrealty.com License #5906
Townhouse Details
Home Type
- Townhome
Est. Annual Taxes
- $5,859
Year Built
- Built in 2020
HOA Fees
Parking
- 2 Car Attached Garage
- Front Facing Garage
- Garage Door Opener
Home Design
- Transitional Architecture
- Slab Foundation
- Stone Veneer
Interior Spaces
- 2-Story Property
- Open Floorplan
- Ceiling Fan
- Insulated Windows
- Entrance Foyer
- Pull Down Stairs to Attic
- Home Security System
Kitchen
- Gas Oven
- <<selfCleaningOvenToken>>
- Gas Range
- <<microwave>>
- Dishwasher
- Kitchen Island
- Disposal
Flooring
- Tile
- Vinyl
Bedrooms and Bathrooms
- Walk-In Closet
Laundry
- Laundry Room
- Dryer
Schools
- Harrisburg Elementary School
- Indian Land Middle School
- Indian Land High School
Utilities
- Two cooling system units
- Central Air
- Heating System Uses Natural Gas
- Electric Water Heater
Additional Features
- Covered patio or porch
- Irrigation
Listing and Financial Details
- Assessor Parcel Number 0005J-0T-176.00
Community Details
Overview
- Cusick Community Management Association, Phone Number (704) 544-7779
- Avondale Condos
- Built by DR Horton
- Avondale Subdivision, Sandra Floorplan
- Mandatory home owners association
Amenities
- Clubhouse
Recreation
- Indoor Game Court
- Community Playground
- Fitness Center
- Community Pool
Ownership History
Purchase Details
Home Financials for this Owner
Home Financials are based on the most recent Mortgage that was taken out on this home.Purchase Details
Similar Homes in Fort Mill, SC
Home Values in the Area
Average Home Value in this Area
Purchase History
| Date | Type | Sale Price | Title Company |
|---|---|---|---|
| Deed | $468,000 | None Listed On Document | |
| Limited Warranty Deed | $277,990 | None Available |
Mortgage History
| Date | Status | Loan Amount | Loan Type |
|---|---|---|---|
| Open | $351,000 | New Conventional | |
| Closed | $351,000 | New Conventional |
Property History
| Date | Event | Price | Change | Sq Ft Price |
|---|---|---|---|---|
| 03/17/2025 03/17/25 | Sold | $468,000 | +1.1% | $191 / Sq Ft |
| 02/12/2025 02/12/25 | Pending | -- | -- | -- |
| 01/29/2025 01/29/25 | For Sale | $463,000 | -- | $189 / Sq Ft |
Tax History Compared to Growth
Tax History
| Year | Tax Paid | Tax Assessment Tax Assessment Total Assessment is a certain percentage of the fair market value that is determined by local assessors to be the total taxable value of land and additions on the property. | Land | Improvement |
|---|---|---|---|---|
| 2024 | $5,859 | $16,770 | $2,400 | $14,370 |
| 2023 | $5,762 | $16,770 | $2,400 | $14,370 |
| 2022 | $5,681 | $16,770 | $2,400 | $14,370 |
| 2021 | $5,597 | $16,770 | $2,400 | $14,370 |
| 2020 | $415 | $1,278 | $1,278 | $0 |
Agents Affiliated with this Home
-
Kelly Blandford

Seller's Agent in 2025
Kelly Blandford
Helen Adams Realty
(704) 907-4560
12 in this area
86 Total Sales
-
Brandon Boyd

Seller Co-Listing Agent in 2025
Brandon Boyd
Helen Adams Realty
(704) 661-2195
1 in this area
75 Total Sales
-
Winnie Knapp
W
Buyer's Agent in 2025
Winnie Knapp
EXP Realty LLC Ballantyne
(253) 882-4544
1 in this area
13 Total Sales
Map
Source: Canopy MLS (Canopy Realtor® Association)
MLS Number: 4214650
APN: 0005J-0T-176.00
- 6118 Artigas Dr
- 3878 Fairlady Ln
- 4312 Plumeria Way
- 7016 Bareland Rd
- 9300 Vecchio Dr
- 6042 Artigas Dr
- 4237 Plumeria Way
- 4849 Tacoma Dr
- 1021 Glen Laurel Dr
- 4894 Prowess Ln
- 4006 Hickory View Dr
- 9101 Pembroke Ct
- 224 Fort Mill Hwy
- 5159 Broadway Ct
- 6020 Queens Walk Ct
- 17018 Laurelmont Ct
- 11841 Churchfield Ln
- 2934 Hiddenbrook Way
- 8341 Chatsworth Dr
- 6320 Rhodins Ln
