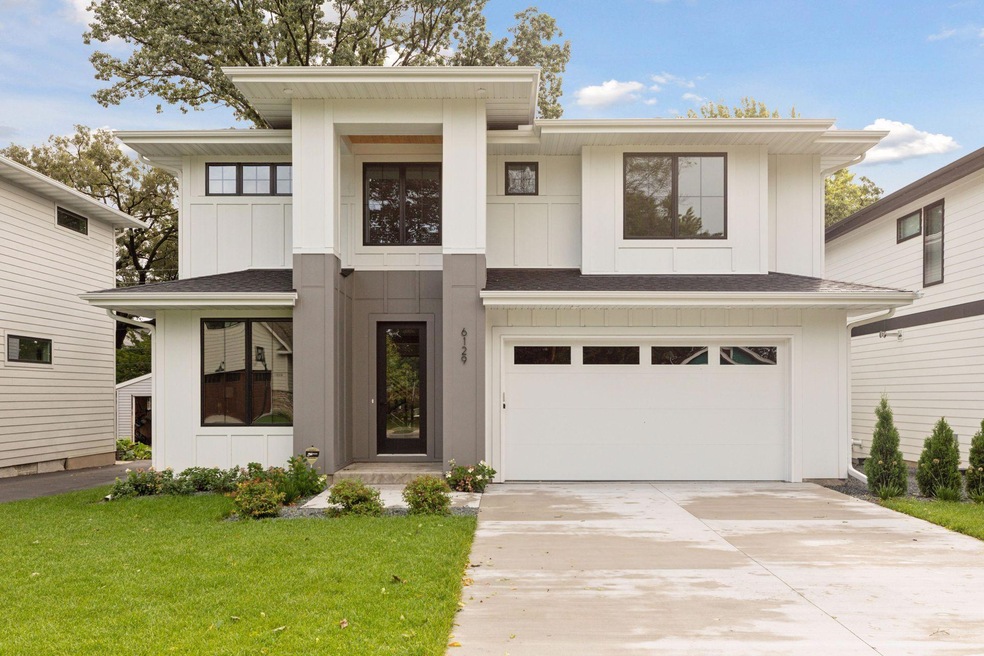
6129 Oaklawn Ave Edina, MN 55424
Pamela Park NeighborhoodHighlights
- New Construction
- 1 Fireplace
- No HOA
- Concord Elementary School Rated A
- Great Room
- Game Room
About This Home
As of January 2025Welcome to TJB Homes' latest masterpiece—a Prairie-style two-story residence that harmonizes modern luxury with a warm, charm. Situated in the heart of Edina, this 5-bedroom, 5-bathroom home is just a stone’s throw away from Pamela Park and the highly regarded Edina schools, making it the ideal setting thrive. Step inside and feel immediately at home in the inviting den, where natural light pours through expansive windows, showcasing serene views of the surrounding greenery.
The open-concept great room, featuring intricate ceiling details and a handcrafted fireplace, flows effortlessly into the gourmet kitchen—designed with large or intimate gatherings in mind. It is adorned with custom cabinetry, a spacious dining area, and a walk-out patio perfect for al fresco meals. A thoughtfully designed butler’s pantry adds an extra layer of convenience for entertaining all.
The serene owner’s suite is a true sanctuary, offering a beautifully designed accent wall with ambient lighting, a spa-like private bath, and an exquisitely tailored dressing room. The lower level is the heart of family fun and relaxation, with an expansive family room, game area, walk-up wet bar, exercise room, and a private guest bedroom.
Outdoors, the meticulously landscaped and fully fenced yard provides a safe, beautiful retreat loads of play and gathering. Come see for yourself how this stunning residence can be the perfect backdrop for your next chapter.
Home Details
Home Type
- Single Family
Est. Annual Taxes
- $5,586
Year Built
- Built in 2024 | New Construction
Lot Details
- 6,534 Sq Ft Lot
- Lot Dimensions are 50x133
- Property is Fully Fenced
- Wood Fence
- Few Trees
Parking
- 2 Car Attached Garage
- Heated Garage
- Insulated Garage
- Garage Door Opener
Interior Spaces
- 2-Story Property
- 1 Fireplace
- Great Room
- Family Room
- Dining Room
- Den
- Game Room
- Utility Room Floor Drain
- Home Gym
Kitchen
- Walk-In Pantry
- Built-In Oven
- Range
- Microwave
- Freezer
- Dishwasher
- Wine Cooler
- Stainless Steel Appliances
- Disposal
Bedrooms and Bathrooms
- 5 Bedrooms
- Walk-In Closet
Laundry
- Dryer
- Washer
Finished Basement
- Basement Fills Entire Space Under The House
- Sump Pump
- Basement Window Egress
Additional Features
- Air Exchanger
- Forced Air Heating and Cooling System
Community Details
- No Home Owners Association
- Built by TJB HOMES INC
- Fairfax Subdivision
Listing and Financial Details
- Assessor Parcel Number 1902824430100
Ownership History
Purchase Details
Home Financials for this Owner
Home Financials are based on the most recent Mortgage that was taken out on this home.Purchase Details
Purchase Details
Purchase Details
Similar Homes in Edina, MN
Home Values in the Area
Average Home Value in this Area
Purchase History
| Date | Type | Sale Price | Title Company |
|---|---|---|---|
| Warranty Deed | $1,519,000 | Ascension Title | |
| Quit Claim Deed | $500 | Executive Title | |
| Quit Claim Deed | $500 | Executive Title | |
| Warranty Deed | $429,900 | Executive Title | |
| Deed Of Distribution | -- | -- |
Mortgage History
| Date | Status | Loan Amount | Loan Type |
|---|---|---|---|
| Open | $972,000 | Credit Line Revolving |
Property History
| Date | Event | Price | Change | Sq Ft Price |
|---|---|---|---|---|
| 01/09/2025 01/09/25 | Sold | $1,519,000 | 0.0% | $378 / Sq Ft |
| 12/09/2024 12/09/24 | Pending | -- | -- | -- |
| 12/06/2024 12/06/24 | For Sale | $1,519,000 | -- | $378 / Sq Ft |
Tax History Compared to Growth
Tax History
| Year | Tax Paid | Tax Assessment Tax Assessment Total Assessment is a certain percentage of the fair market value that is determined by local assessors to be the total taxable value of land and additions on the property. | Land | Improvement |
|---|---|---|---|---|
| 2023 | $5,687 | $466,100 | $365,700 | $100,400 |
| 2022 | $5,574 | $510,200 | $344,500 | $165,700 |
| 2021 | $5,372 | $433,100 | $278,200 | $154,900 |
| 2020 | $5,486 | $416,600 | $260,800 | $155,800 |
| 2019 | $4,972 | $417,600 | $260,800 | $156,800 |
| 2018 | $4,374 | $381,700 | $224,000 | $157,700 |
| 2017 | $4,152 | $311,100 | $160,000 | $151,100 |
| 2016 | $4,116 | $304,000 | $167,800 | $136,200 |
| 2015 | $3,784 | $291,600 | $155,400 | $136,200 |
| 2014 | -- | $267,900 | $131,700 | $136,200 |
Agents Affiliated with this Home
-
T
Seller's Agent in 2025
Tiffany Ramey
Homes USA Realty, Inc.
(763) 443-7303
1 in this area
3 Total Sales
-
A
Buyer's Agent in 2025
Adam Sullivan
Compass
(612) 770-2119
1 in this area
101 Total Sales
-

Buyer Co-Listing Agent in 2025
Brittney Sullivan
Compass
(612) 840-6208
1 in this area
86 Total Sales
Map
Source: NorthstarMLS
MLS Number: 6637811
APN: 19-028-24-43-0100
- 6144 Oaklawn Ave
- 4408 Valley View Rd
- 4404 Valley View Rd
- 6101 Wooddale Ave
- 6016 Oaklawn Ave
- 6008 Oaklawn Ave
- 4116 W 62nd St
- 6325 Brookview Ave
- 4605 W 62nd St
- 5920 Wooddale Ave
- 5904 Wooddale Ave
- 6329 Peacedale Ave
- 6325 Halifax Ave S
- 6017 Concord Ave
- 5921 Grimes Ave S
- 6301 France Ave S
- 5812 Kellogg Ave
- 5832 Fairfax Ave
- 6200 Virginia Ave S
- 4404 W 58th St






