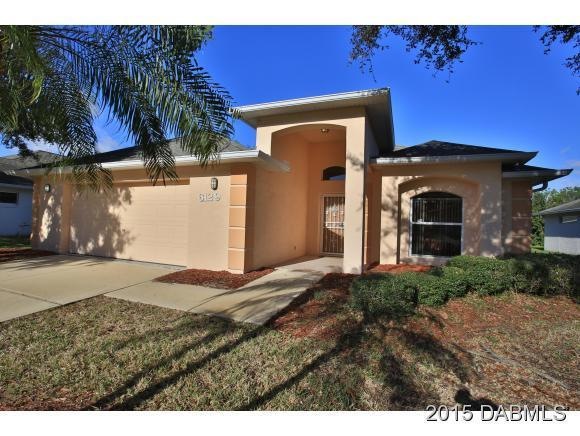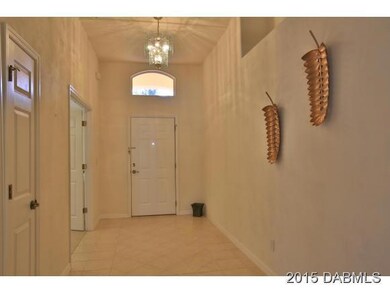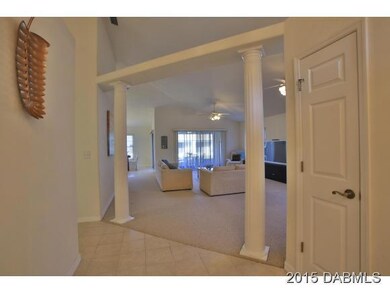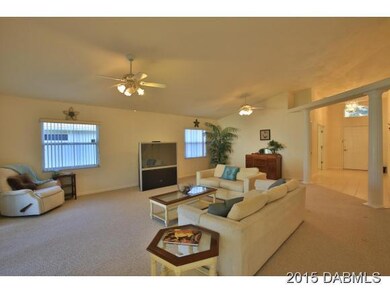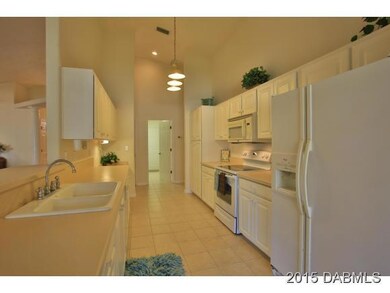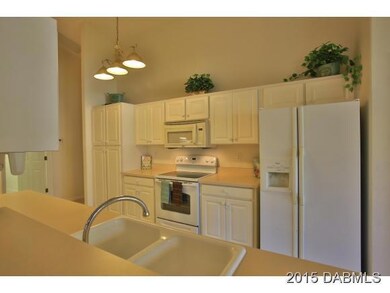
6129 Sabal Point Cir Port Orange, FL 32128
Highlights
- Screened Porch
- Den
- Living Room
- Spruce Creek High School Rated A-
- Screened Patio
- Tile Flooring
About This Home
As of November 2024CHARMING..MOVE-IN-READY 3-BEDROOM 2-BATH 2-CAR GARAGE CONCRETE BLOCK HOME IN GATED SABAL CREEK SUB-DIVISION. IMPRESSIVE TILED FOYER INTO OPEN FLOOR PLAN CONCEPT... LARGE LIVING & FORMAL DINING AREA FEATURING VAULTED CEILINGS AND SLIDER ACCESS TO SCREENED-IN-COVERED-PATIO. SPACIOUS TILED KITCHEN WITH PLENTY OF COUNTER SPACE...BUILT-IN DESK AND OVER SIZED RAISED PANEL CABINETS... GREAT KITCHEN FOR ANYONE WHO LOVES TO COOK AND ENTERTAIN!! THERE'S ALSO A BREAKFAST BAR & CASUAL DINING NOOK WITH SECOND W/SLIDER ACCESS TO PATIO. LARGE MASTER SUITE WITH VAULTED CEILING...DOUBLE WALK-IN CLOSETS AND SPA-LIKE MASTER BATH W/SOAKING TUB...SHOWER...SEPARATE DOUBLE SINK VANITIES AND PRIVATE TOILET. PRIVATE SECOND BEDROOM AND GUEST BATH... LARGE THIRD BEDROOM WITH FRENCH DOORS - COULD ALSO BE USED AS A MEDIA ROOM..OFFICE...LIBRARY OR WORKOUT SPACE. HOME ALSO FEATURES BERBER CARPET...DECORATIVE PILLARS AND SHELVING FOR ARTWORK OR HOME DECOR...INSIDE LAUNDRY & HOME SECURITY SYSTEM... GREAT HOME IN A GREAT COMMUNITY WITH GREAT SCHOOLS... CLOSE TO THE PAVILION SHOPPING...RESTAURANTS...DAYTONA INTERNATIONAL SPEEDWAY AND THE WORLD'S MOST FAMOUS BEACH!
Last Agent to Sell the Property
Shannon FitzPatrick
RE/MAX Signature Listed on: 01/26/2015
Home Details
Home Type
- Single Family
Est. Annual Taxes
- $1,801
Year Built
- Built in 2000
Lot Details
- Lot Dimensions are 65x110
- South Facing Home
HOA Fees
- $55 Monthly HOA Fees
Parking
- 2 Car Garage
Home Design
- Shingle Roof
- Concrete Block And Stucco Construction
- Block And Beam Construction
Interior Spaces
- 2,050 Sq Ft Home
- 1-Story Property
- Ceiling Fan
- Living Room
- Dining Room
- Den
- Screened Porch
- Utility Room
Kitchen
- Gas Cooktop
- Microwave
- Dishwasher
Flooring
- Carpet
- Tile
Bedrooms and Bathrooms
- 3 Bedrooms
- Split Bedroom Floorplan
- 2 Full Bathrooms
Additional Features
- Accessible Common Area
- Screened Patio
- Central Heating and Cooling System
Listing and Financial Details
- Assessor Parcel Number 633105000560
Community Details
Overview
- Association fees include security
- Sabal Creek Subdivision
Building Details
- Security
Ownership History
Purchase Details
Home Financials for this Owner
Home Financials are based on the most recent Mortgage that was taken out on this home.Purchase Details
Home Financials for this Owner
Home Financials are based on the most recent Mortgage that was taken out on this home.Purchase Details
Purchase Details
Purchase Details
Similar Homes in Port Orange, FL
Home Values in the Area
Average Home Value in this Area
Purchase History
| Date | Type | Sale Price | Title Company |
|---|---|---|---|
| Warranty Deed | $375,000 | Watson Title Services | |
| Warranty Deed | $375,000 | Watson Title Services | |
| Personal Reps Deed | $190,000 | Professional Title Agency In | |
| Warranty Deed | $125,400 | -- | |
| Warranty Deed | $134,900 | -- | |
| Warranty Deed | $110,000 | -- |
Mortgage History
| Date | Status | Loan Amount | Loan Type |
|---|---|---|---|
| Open | $383,062 | VA | |
| Closed | $383,062 | VA |
Property History
| Date | Event | Price | Change | Sq Ft Price |
|---|---|---|---|---|
| 11/22/2024 11/22/24 | Sold | $375,000 | 0.0% | $183 / Sq Ft |
| 10/18/2024 10/18/24 | Pending | -- | -- | -- |
| 09/05/2024 09/05/24 | Price Changed | $375,000 | -6.2% | $183 / Sq Ft |
| 08/17/2024 08/17/24 | Price Changed | $399,900 | -2.5% | $195 / Sq Ft |
| 06/11/2024 06/11/24 | For Sale | $410,000 | +115.8% | $200 / Sq Ft |
| 04/20/2015 04/20/15 | Sold | $190,000 | 0.0% | $93 / Sq Ft |
| 04/03/2015 04/03/15 | Pending | -- | -- | -- |
| 01/26/2015 01/26/15 | For Sale | $190,000 | -- | $93 / Sq Ft |
Tax History Compared to Growth
Tax History
| Year | Tax Paid | Tax Assessment Tax Assessment Total Assessment is a certain percentage of the fair market value that is determined by local assessors to be the total taxable value of land and additions on the property. | Land | Improvement |
|---|---|---|---|---|
| 2025 | $3,217 | $338,221 | $85,000 | $253,221 |
| 2024 | $3,217 | $344,300 | $85,000 | $259,300 |
| 2023 | $3,217 | $218,287 | $0 | $0 |
| 2022 | $3,110 | $211,929 | $0 | $0 |
| 2021 | $3,182 | $205,756 | $0 | $0 |
| 2020 | $3,100 | $202,915 | $0 | $0 |
| 2019 | $3,100 | $198,353 | $0 | $0 |
| 2018 | $3,110 | $194,655 | $0 | $0 |
| 2017 | $3,125 | $190,651 | $0 | $0 |
| 2016 | $3,238 | $186,730 | $0 | $0 |
| 2015 | $3,897 | $168,490 | $0 | $0 |
| 2014 | $1,814 | $138,567 | $0 | $0 |
Agents Affiliated with this Home
-
Robert Brewster

Seller's Agent in 2024
Robert Brewster
WATSON REALTY CORP.
(386) 341-0423
42 Total Sales
-
Stellar Non-Member Agent
S
Buyer's Agent in 2024
Stellar Non-Member Agent
FL_MFRMLS
-
S
Seller's Agent in 2015
Shannon FitzPatrick
RE/MAX Signature
Map
Source: Daytona Beach Area Association of REALTORS®
MLS Number: 568667
APN: 6331-05-00-0560
- 6131 Sabal Point Cir
- 6093 Sabal Creek Blvd
- 6092 Sabal Hammock Cir
- 6091 Sabal Hammock Cir
- 1792 Arash Cir
- 6088 Sabal Hammock Cir
- 6083 Sabal Hammock Cir
- 28 Golf Villa Dr
- 6062 Sabal Crossing Ct
- 6403 Adrianne Ct
- 42 Golf Villa Dr
- 6071 Sabal Hammock Cir
- 1805 Arash Cir
- 6049 Sabal Hammock Cir
- 1760 Arash Cir
- 6398 Nika Ct
- 1646 Arash Cir
- 6408 Whit Ct
- 1749 Arash Cir
- 1766 Roscoe Turner Trail
