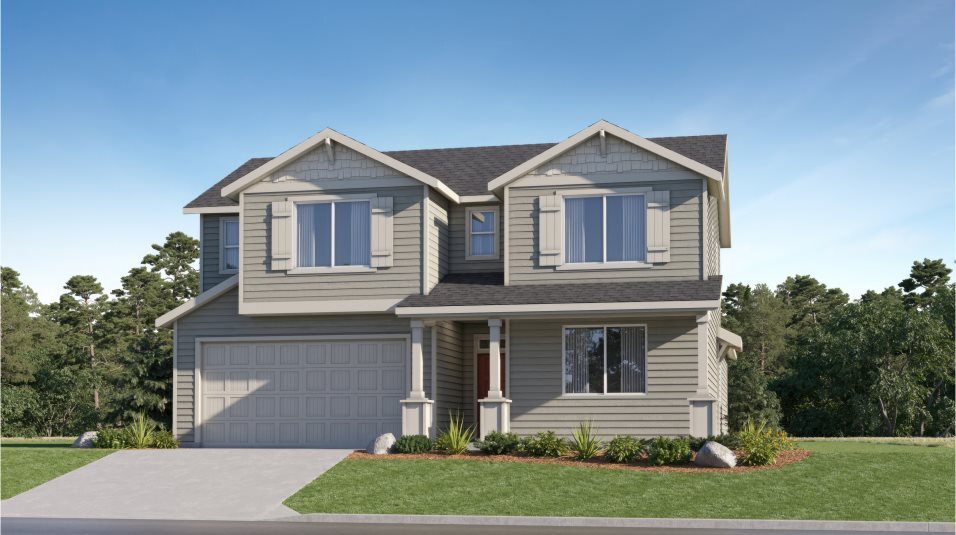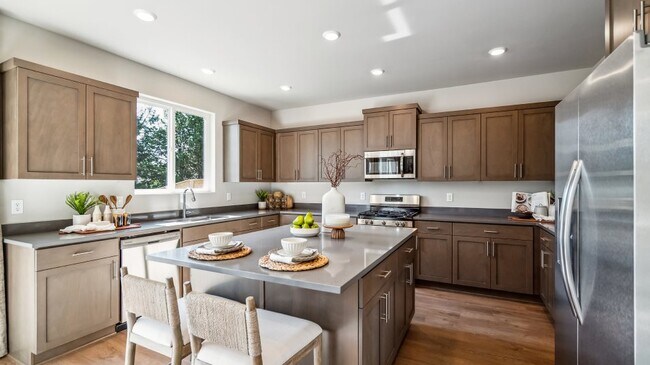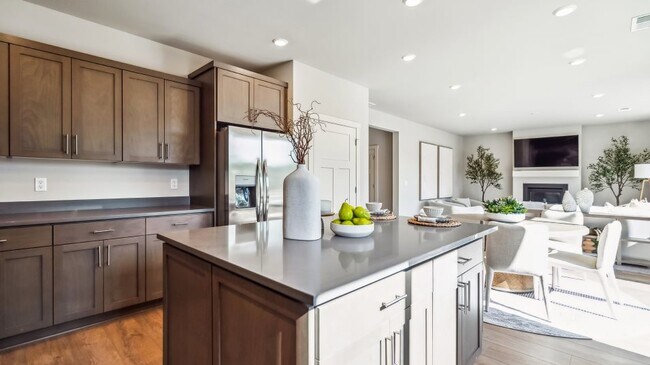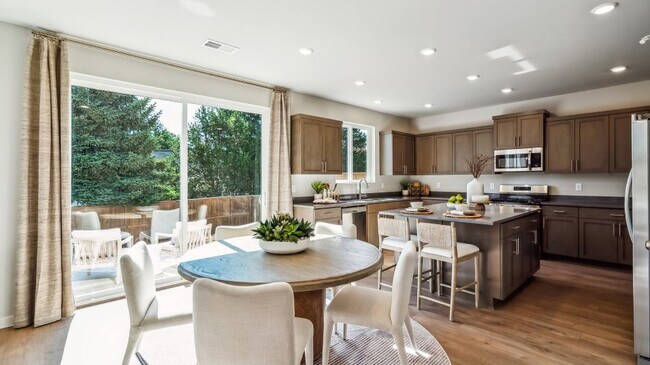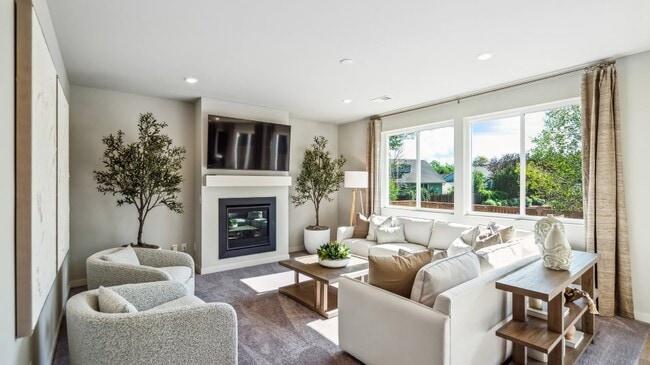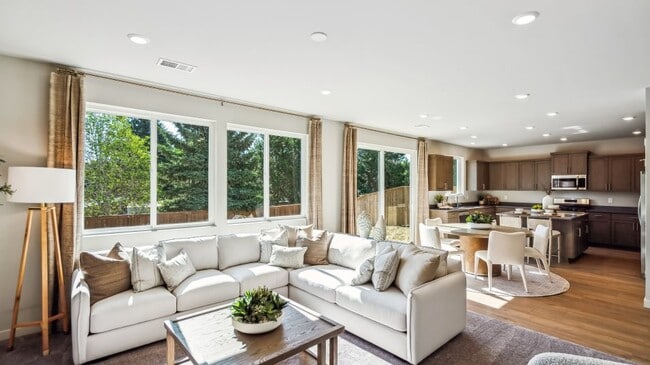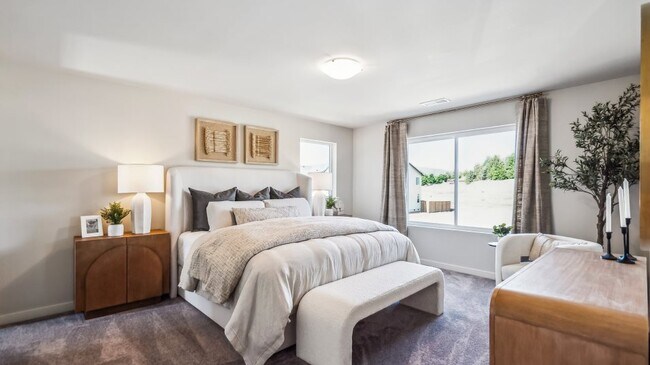6129 SE 20th St Gresham, OR 97080
Estimated payment $3,667/month
Total Views
175
4
Beds
3.5
Baths
2,620
Sq Ft
$249
Price per Sq Ft
About This Home
This two-story home features Lennar’s signature Next Gen suite ideal for multigenerational households. The attached suite includes a convenient separate entry, living space, bedroom, bathroom and laundry. In the main home, an open floorplan promotes seamless flow between the Great Room, kitchen and dining room on the first level, with sliding glass doors that lead to the patio. Three bedrooms, including the owner’s suite with an attached private bathroom and walk-in closet, are found upstairs.
Home Details
Home Type
- Single Family
HOA Fees
- $25 Monthly HOA Fees
Parking
- 2 Car Garage
Home Design
- New Construction
Interior Spaces
- 2-Story Property
Bedrooms and Bathrooms
- 4 Bedrooms
Map
Nearby Homes
- The Vineyards at Blue Pearl
- 195 SE Acacia Dr
- 191 SE Acacia Dr
- 0 SE Powell Valley Rd Unit 257585008
- 30148 SE Bluff Rd
- 4668 SE 2nd St
- 4636 SE 2nd St
- 4690 SE 2nd St
- 3105 SE Powell Valley Rd
- 0 SE Sweetbriar Rd Unit 4 421307577
- 0 SE Sweetbriar Rd Unit 5 232629473
- 0 SE Sweetbriar Rd Unit 7 366524246
- 29630 SE Wheeler Rd
- 7137 SE 322nd Ave
- 4733 SE 2nd St
- 4667 SE 2nd St
- 0 NE 6th St
- 2440 SE Regner Rd
- 4660 SE Honors Dr
- 0 SW Miller Ct Unit 470855683

