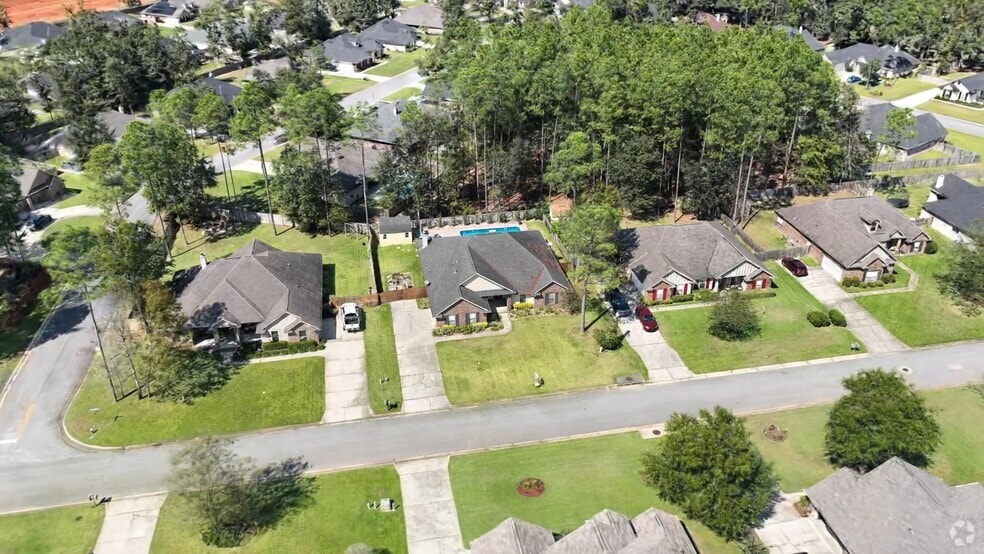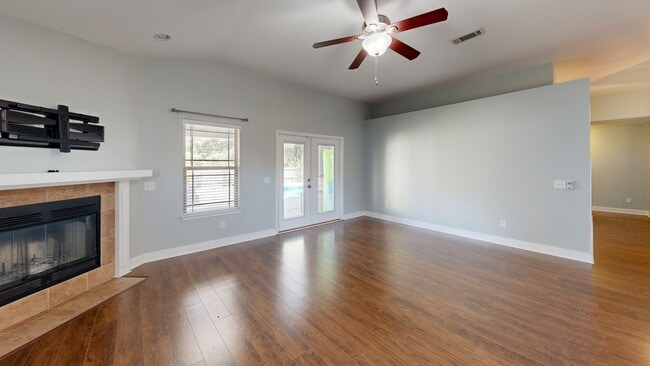
Estimated payment $2,996/month
Highlights
- In Ground Pool
- Traditional Architecture
- Covered Patio or Porch
- Gated Community
- Home Office
- 2 Car Attached Garage
About This Home
Welcome to this beautifully maintained pool home located in a gated community offering peace of mind, curb appeal, low HOA dues, and an amazing school district. Featuring classic brick and stucco siding and a convenient side-entry garage, this residence blends timeless style with everyday functionality. Step inside to find beautiful architectural and bonus features such as arched doorways, pendant lighting, new carpet in the bedrooms, tile flooring throughout the kitchen and all bathrooms, and thoughtful touches like pocket doors that open to a separate living area--perfect for a media room, game room, or private retreat. French doors separate the office from the rest of the home-convenient for those who work from home.
Home Details
Home Type
- Single Family
Year Built
- Built in 2012
Lot Details
- 0.28 Acre Lot
- Lot Dimensions are 130 x 90
- Privacy Fence
- Back Yard Fenced
- Level Lot
- Lawn Pump
Parking
- 2 Car Attached Garage
- Automatic Garage Door Opener
Home Design
- Traditional Architecture
- Brick Exterior Construction
- Stucco
Interior Spaces
- 3,020 Sq Ft Home
- 1-Story Property
- Tray Ceiling
- Pendant Lighting
- Gas Fireplace
- Family Room
- Living Room
- Home Office
- Fire and Smoke Detector
Kitchen
- Breakfast Bar
- Gas Oven
- Stove
- Microwave
- Dishwasher
- Kitchen Island
Bedrooms and Bathrooms
- 4 Bedrooms
- Walk-In Closet
- 3 Full Bathrooms
- Dual Vanity Sinks in Primary Bathroom
- Separate Shower in Primary Bathroom
- Garden Bath
Outdoor Features
- In Ground Pool
- Covered Patio or Porch
Schools
- Wallace Lake K-8 Elementary And Middle School
- Pace High School
Utilities
- Central Heating and Cooling System
- Underground Utilities
- Electric Water Heater
Listing and Financial Details
- Assessor Parcel Number 25-2N-30-5281-00E00-0020
Community Details
Overview
- Property has a Home Owners Association
- Association fees include management, master, security
- Myhomespot.Com Association, Phone Number (850) 453-5555
- Stonechase Subdivision
Security
- Gated Community
3D Interior and Exterior Tours
Floorplan
Map
Home Values in the Area
Average Home Value in this Area
Tax History
| Year | Tax Paid | Tax Assessment Tax Assessment Total Assessment is a certain percentage of the fair market value that is determined by local assessors to be the total taxable value of land and additions on the property. | Land | Improvement |
|---|---|---|---|---|
| 2025 | $550 | $365,572 | -- | -- |
| 2024 | $126 | $335,833 | -- | -- |
| 2023 | $126 | $326,051 | $0 | $0 |
| 2022 | $126 | $316,554 | $0 | $0 |
| 2021 | $126 | $307,334 | $34,000 | $273,334 |
| 2020 | $4,067 | $290,133 | $0 | $0 |
| 2019 | $3,844 | $271,993 | $0 | $0 |
| 2018 | $3,472 | $257,424 | $0 | $0 |
| 2017 | $3,263 | $241,539 | $0 | $0 |
| 2016 | $3,322 | $240,295 | $0 | $0 |
| 2015 | $3,258 | $230,432 | $0 | $0 |
| 2014 | $3,206 | $225,802 | $0 | $0 |
Property History
| Date | Event | Price | List to Sale | Price per Sq Ft | Prior Sale |
|---|---|---|---|---|---|
| 01/12/2026 01/12/26 | Price Changed | $3,250 | -5.8% | $1 / Sq Ft | |
| 12/06/2025 12/06/25 | For Rent | $3,450 | 0.0% | -- | |
| 12/04/2025 12/04/25 | For Sale | $569,900 | +70.1% | $189 / Sq Ft | |
| 07/21/2020 07/21/20 | Sold | $335,000 | +1.5% | $111 / Sq Ft | View Prior Sale |
| 06/04/2020 06/04/20 | Pending | -- | -- | -- | |
| 05/25/2020 05/25/20 | Price Changed | $329,900 | -5.7% | $109 / Sq Ft | |
| 05/11/2020 05/11/20 | Price Changed | $349,900 | -4.1% | $116 / Sq Ft | |
| 04/23/2020 04/23/20 | For Sale | $365,000 | +37.0% | $121 / Sq Ft | |
| 05/29/2012 05/29/12 | Sold | $266,331 | 0.0% | $89 / Sq Ft | View Prior Sale |
| 02/12/2012 02/12/12 | Pending | -- | -- | -- | |
| 10/19/2011 10/19/11 | For Sale | $266,331 | -- | $89 / Sq Ft |
Purchase History
| Date | Type | Sale Price | Title Company |
|---|---|---|---|
| Warranty Deed | $335,000 | Knight Barry Title Sln Inc | |
| Corporate Deed | $266,400 | None Available |
Mortgage History
| Date | Status | Loan Amount | Loan Type |
|---|---|---|---|
| Open | $328,932 | New Conventional | |
| Previous Owner | $242,693 | VA |
About the Listing Agent

I am excited to help you in your home-buying or selling experience.
I specialize in the Pensacola and Gulf Breeze area and has known and lived in the area for over 25 years. My experience in advertising, marketing, and contract negotiation has allowed me to assist clients to find the home they have been planning and hoping for. My skills and ethics are an asset to you when it comes to your negotiations.
I have certifications in Military Relocation and Global Luxury. My experience in
Becky's Other Listings
Source: Navarre Area Board of REALTORS®
MLS Number: 990933
APN: 25-2N-30-5281-00E00-0020
- 6089 Dunridge Dr
- 6360 Buckthorn Cir Unit LOT 8F
- 6013 Augustine Dr
- 6065 Dunridge Dr
- 5623 Dunridge Dr
- Springsteen Plan at Stonechase
- 6323 Buckthorn Cir Unit LOT 23E
- McCartney Plan at Stonechase
- Joplin Plan at Stonechase
- Walsh Plan at Stonechase
- Nash Plan at Stonechase
- 5671 Dunridge Dr
- 5679 Dunridge Dr
- 5921 Dunridge Dr
- 5928 Augustine Dr
- 2772 Elkhorn Dr
- 5994 Briarcliff Ln
- 5994 Briarcliff Ln Unit LOT 3E
- 5997 Stonechase Blvd
- 5964 Briarcliff Ln
- 5686 Dunridge Dr
- 5738 Dunridge Dr
- 2701 Tulip Hill Rd
- 2544 Caldwell Cir
- 6348 Ladera Trail
- 5534 Berrybrook Cr
- 5213 Conservation Cir
- 3777 Hawks Landing Cir
- 3846 Hawks Landing Cir
- 5636 Blake Ln
- 4283 Lancaster Gate Dr
- 3934 Fielding Ct
- 4844 Snipe Rd
- 5524 Tucker Cir
- 3902 Bowens Ct
- 3903 Bowens Ct
- 4923 Makenna Cir
- 4932 Valor Ct
- 4664 Crossing Ct Unit 202
- 4664 Crossing Ct Unit 203





