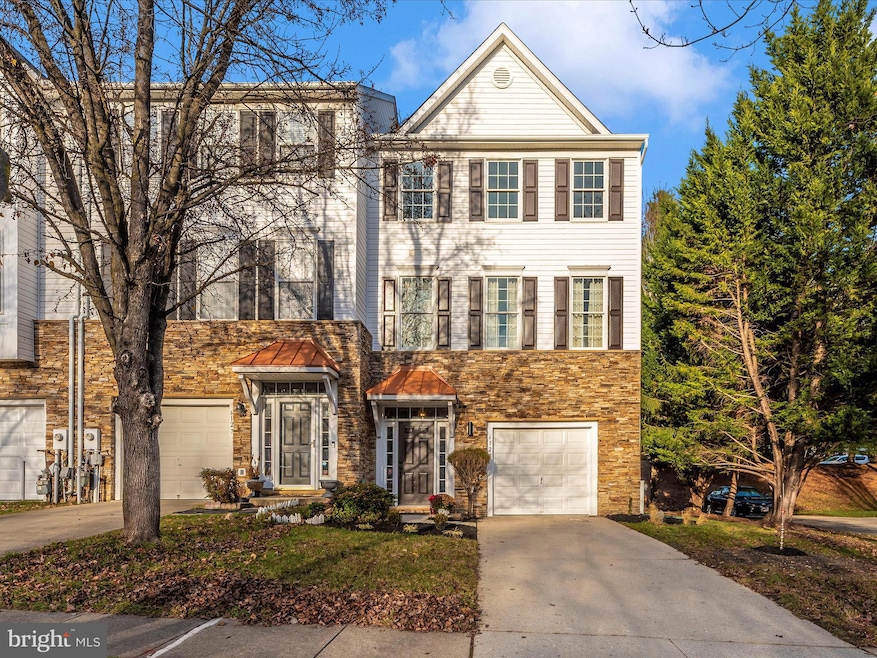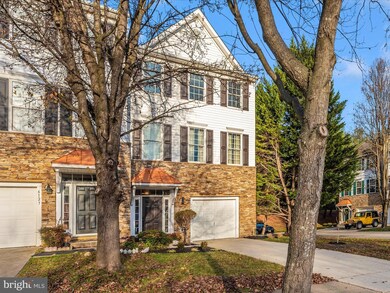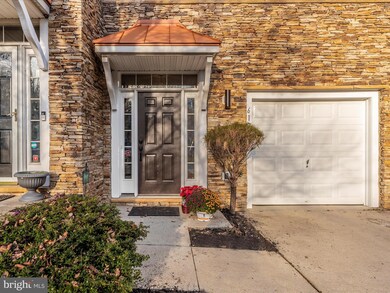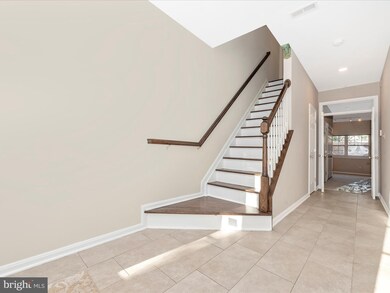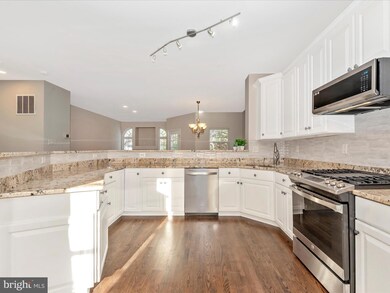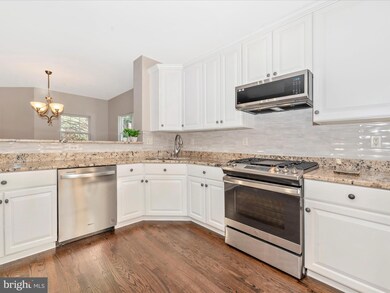
6129 White Marble Ct Clarksville, MD 21029
River Hill NeighborhoodHighlights
- Gourmet Kitchen
- Open Floorplan
- Vaulted Ceiling
- Clarksville Elementary School Rated A
- Deck
- Marble Flooring
About This Home
As of May 2025Available for sale is a rarely offered large end unit in River Hill with partial stone front, oversized one-car garage plus a long private driveway & an amazing huge kitchen. The Bristol was the largest Columbia Builders model available in the Stonehaven community; this home offers the optional three level rear bump-out & a main level that defines the term open concept. This home is tastefully updated throughout from the wood flooring & staircases to the efficient stainless steel appliances to the composite deck with sleek black railings. Nine foot & vaulted ceilings throughout. Recessed LED lighting, gas range, heat and water heater. The primary suite includes twin walk-in closets, an optional garden bath that includes a separate shower & tub, double sinks & vanity with upgraded lighting plus a vaulted ceiling. There is a bath on each level, two full on the bedroom level, one on main living level and one on the lower family room level. The lower level family room includes a closet & French doors separating the space from the entry foyer hall allowing for a guest room or entertaining. Brand new upgraded carpet & padding on bedroom and lower levels. River Hill schools & every day amenities are close by! Membership is available at The Columbia Gym which has an indoor pool, cycling, yoga & classes galore. Community is surrounded by paved trails that meander throughout River Hill, leading to the outdoor community pool & several playgrounds. Enjoy a broad variety of nearby restaurants, bagels & pizza! Every day conveniences include the hardware store, post office, banks, a gas station, pharmacies & medical services. There's also quick access to major commuter Routes 108, 32, 29, 100, 95 & 295. Hospital & Howard Community College are an exit away from River Hill. There is no condo fee here as the homes in Stonehaven are owned in fee simple; there is a nominal HOA fee for common grounds & parking lot maintenance. Columbia Association assessment is $1,688.51.
Last Agent to Sell the Property
RE/MAX Realty Group License #79728 Listed on: 12/06/2023

Townhouse Details
Home Type
- Townhome
Est. Annual Taxes
- $7,450
Year Built
- Built in 2000 | Remodeled in 2023
Lot Details
- 2,614 Sq Ft Lot
- Open Space
- Cul-De-Sac
- Southeast Facing Home
- Sprinkler System
- Backs to Trees or Woods
HOA Fees
- $94 Monthly HOA Fees
Parking
- 1 Car Direct Access Garage
- 2 Driveway Spaces
- Oversized Parking
- Parking Storage or Cabinetry
- Front Facing Garage
- Garage Door Opener
- Parking Lot
- Off-Street Parking
- Assigned Parking
Home Design
- Traditional Architecture
- Bump-Outs
- Permanent Foundation
- Fiberglass Roof
- Stone Siding
- Vinyl Siding
Interior Spaces
- 2,370 Sq Ft Home
- Property has 3 Levels
- Open Floorplan
- Bar
- Vaulted Ceiling
- Ceiling Fan
- Recessed Lighting
- Marble Fireplace
- Gas Fireplace
- Double Pane Windows
- Entrance Foyer
- Family Room Off Kitchen
- Living Room
- Dining Room
- Finished Basement
- Natural lighting in basement
Kitchen
- Gourmet Kitchen
- Breakfast Area or Nook
- Gas Oven or Range
- <<selfCleaningOvenToken>>
- <<builtInMicrowave>>
- Ice Maker
- Dishwasher
- Stainless Steel Appliances
- Kitchen Island
- Upgraded Countertops
- Disposal
Flooring
- Solid Hardwood
- Carpet
- Marble
- Ceramic Tile
Bedrooms and Bathrooms
- 3 Bedrooms
- En-Suite Primary Bedroom
- Walk-In Closet
- Walk-in Shower
Laundry
- Laundry Room
- Dryer
- ENERGY STAR Qualified Washer
Home Security
Schools
- Clarksville Elementary And Middle School
- River Hill High School
Utilities
- Forced Air Heating and Cooling System
- Programmable Thermostat
- Underground Utilities
- Natural Gas Water Heater
- Municipal Trash
Additional Features
- Level Entry For Accessibility
- Energy-Efficient Appliances
- Deck
Listing and Financial Details
- Tax Lot B 71
- Assessor Parcel Number 1415128151
- $52 Front Foot Fee per year
Community Details
Overview
- $1,689 Recreation Fee
- Association fees include common area maintenance, management
- River Hill HOA
- Built by Columbia Builders
- The Bristol
Recreation
- Golf Course Membership Available
- Community Playground
- Community Indoor Pool
- Lap or Exercise Community Pool
- Pool Membership Available
- Bike Trail
Security
- Carbon Monoxide Detectors
- Fire and Smoke Detector
- Fire Sprinkler System
Ownership History
Purchase Details
Home Financials for this Owner
Home Financials are based on the most recent Mortgage that was taken out on this home.Purchase Details
Home Financials for this Owner
Home Financials are based on the most recent Mortgage that was taken out on this home.Purchase Details
Purchase Details
Home Financials for this Owner
Home Financials are based on the most recent Mortgage that was taken out on this home.Purchase Details
Home Financials for this Owner
Home Financials are based on the most recent Mortgage that was taken out on this home.Purchase Details
Similar Homes in Clarksville, MD
Home Values in the Area
Average Home Value in this Area
Purchase History
| Date | Type | Sale Price | Title Company |
|---|---|---|---|
| Deed | $759,000 | Amerikor Title | |
| Deed | $759,000 | Amerikor Title | |
| Deed | $700,000 | Atlantic Title | |
| Interfamily Deed Transfer | -- | None Available | |
| Interfamily Deed Transfer | -- | None Available | |
| Deed | $510,000 | -- | |
| Deed | $510,000 | -- | |
| Deed | $239,000 | -- |
Mortgage History
| Date | Status | Loan Amount | Loan Type |
|---|---|---|---|
| Open | $550,000 | New Conventional | |
| Closed | $550,000 | New Conventional | |
| Previous Owner | $560,000 | New Conventional | |
| Previous Owner | $408,000 | Adjustable Rate Mortgage/ARM | |
| Previous Owner | $51,000 | Stand Alone Second | |
| Previous Owner | $60,000 | Credit Line Revolving | |
| Previous Owner | $320,000 | New Conventional | |
| Closed | -- | No Value Available |
Property History
| Date | Event | Price | Change | Sq Ft Price |
|---|---|---|---|---|
| 05/30/2025 05/30/25 | Sold | $759,000 | +8.4% | $320 / Sq Ft |
| 04/25/2025 04/25/25 | For Sale | $699,900 | 0.0% | $295 / Sq Ft |
| 01/05/2024 01/05/24 | Sold | $700,000 | +7.7% | $295 / Sq Ft |
| 12/10/2023 12/10/23 | Pending | -- | -- | -- |
| 12/06/2023 12/06/23 | For Sale | $650,000 | 0.0% | $274 / Sq Ft |
| 09/30/2019 09/30/19 | Rented | $2,900 | 0.0% | -- |
| 09/03/2019 09/03/19 | Price Changed | $2,900 | -2.5% | $1 / Sq Ft |
| 08/08/2019 08/08/19 | For Rent | $2,975 | +2.6% | -- |
| 12/13/2017 12/13/17 | Rented | $2,900 | -2.5% | -- |
| 12/13/2017 12/13/17 | Under Contract | -- | -- | -- |
| 11/04/2017 11/04/17 | For Rent | $2,975 | +6.3% | -- |
| 08/20/2016 08/20/16 | Rented | $2,800 | -3.4% | -- |
| 08/12/2016 08/12/16 | Under Contract | -- | -- | -- |
| 07/18/2016 07/18/16 | For Rent | $2,900 | -- | -- |
Tax History Compared to Growth
Tax History
| Year | Tax Paid | Tax Assessment Tax Assessment Total Assessment is a certain percentage of the fair market value that is determined by local assessors to be the total taxable value of land and additions on the property. | Land | Improvement |
|---|---|---|---|---|
| 2024 | $7,999 | $523,100 | $255,000 | $268,100 |
| 2023 | $7,707 | $506,267 | $0 | $0 |
| 2022 | $7,425 | $489,433 | $0 | $0 |
| 2021 | $7,183 | $472,600 | $230,000 | $242,600 |
| 2020 | $7,078 | $465,300 | $0 | $0 |
| 2019 | $6,974 | $458,000 | $0 | $0 |
| 2018 | $6,521 | $450,700 | $174,100 | $276,600 |
| 2017 | $6,244 | $450,700 | $0 | $0 |
| 2016 | $1,282 | $413,767 | $0 | $0 |
| 2015 | $1,282 | $395,300 | $0 | $0 |
| 2014 | $1,251 | $395,300 | $0 | $0 |
Agents Affiliated with this Home
-
Shun Lu

Seller's Agent in 2025
Shun Lu
Keller Williams Realty Centre
(410) 440-7738
47 in this area
112 Total Sales
-
Nina Bonan

Buyer's Agent in 2025
Nina Bonan
Top Pro Realtors
(240) 643-4989
3 in this area
37 Total Sales
-
Norine Thomas

Seller's Agent in 2024
Norine Thomas
Remax 100
(410) 984-2323
2 in this area
33 Total Sales
-
Garo Simonian

Buyer's Agent in 2019
Garo Simonian
Fathom Realty
(301) 440-1891
6 Total Sales
-
Kathryn Smith

Buyer's Agent in 2016
Kathryn Smith
Remax 100
(410) 340-0820
47 Total Sales
Map
Source: Bright MLS
MLS Number: MDHW2034438
APN: 15-128151
- 5916 Mystic Ocean Ln
- 6000 Countless Stars Run
- 6012 Countless Stars Run
- 5907 Trumpet Sound Ct
- 5914 Trumpet Sound Ct
- 12177 Flowing Water Trail
- 6052 Ascending Moon Path
- 5910 Great Star Dr Unit UT204
- 12208 Summer Sky Path
- 6000 Leaves of Grass Ct
- 6263 Trotter Rd
- 5620 Trotter Rd
- 6324 Summer Sunrise Dr
- 12810 Macbeth Farm Ln
- Lot 5 Guilford Rd
- 6720 Walter Scott Way
- 6444 Mellow Wine Way
- 5912 Clifton Oaks Dr
- 7098 Garden Walk
- 6905 Westcott Place
