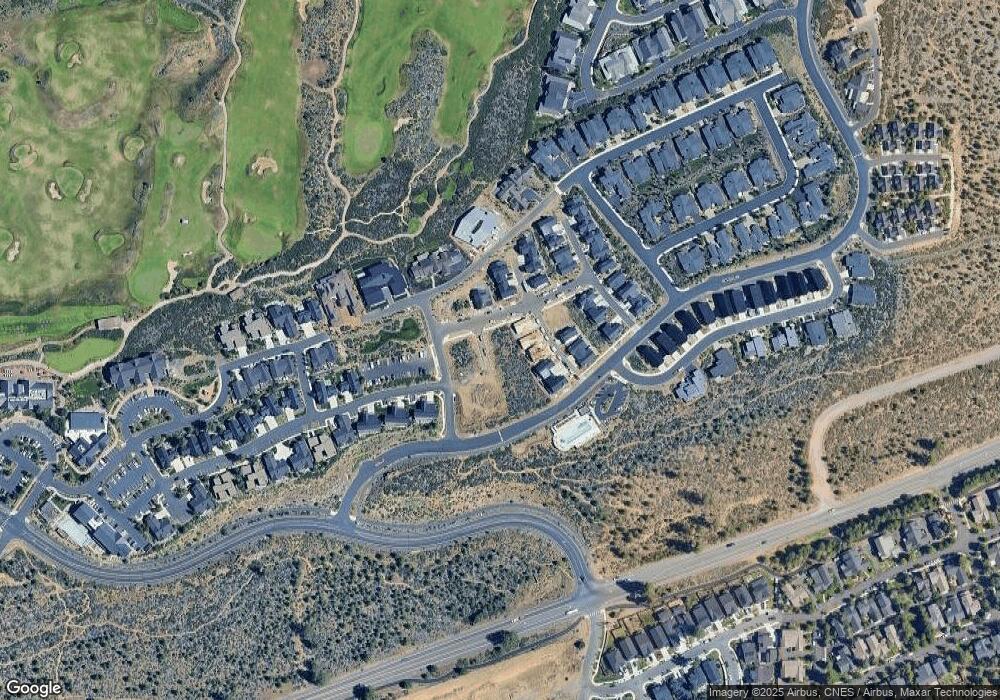61290 Storms Ct Unit 40 Bend, OR 97702
Tetherow Neighborhood
2
Beds
2
Baths
1,356
Sq Ft
3,049
Sq Ft Lot
About This Home
This home is located at 61290 Storms Ct Unit 40, Bend, OR 97702. 61290 Storms Ct Unit 40 is a home located in Deschutes County with nearby schools including William E. Miller Elementary School, Cascade Middle School, and Summit High School.
Create a Home Valuation Report for This Property
The Home Valuation Report is an in-depth analysis detailing your home's value as well as a comparison with similar homes in the area
Home Values in the Area
Average Home Value in this Area
Tax History Compared to Growth
Map
Nearby Homes
- 61309 Howe Way
- 0 Outrider Loop Unit 32 220195539
- 61266 Meeks Trail
- 19367 Alianna Loop
- 19224 Solomon Dr
- 61337 Kindle Rock Loop
- 61318 Tetherow Vista Dr
- 61152 SW Beverly Way
- 61354 Triple Knot Rd
- 61354 Lost Hollow Loop
- 19110 Gateway Loop
- 61358 Kindle Rock Loop
- 19120 Gateway Loop
- 61379 Lost Hollow Loop
- 19452 Brookside Way
- 19211 Gateway Loop
- 19135 Gateway Loop
- 19476 SW Century Dr Unit 1 & 2
- 19476 SW Century Dr
- 19504 SW Century Dr
- 0 Awbrey Hall Ln Unit Lot 3 202002985
- 61297 Mcroberts Ln
- 61303 Mcroberts Ln Unit 34
- 61281 Mcroberts Ln Unit Lot 29
- 61288 Mcroberts Ln Unit Lot 26
- 61284 Mcroberts Ln Unit 27
- 61300 Mcroberts Ln Unit 23
- 61300 Mcroberts Ln
- 61311 Mcroberts Ln Unit 35
- 61306 Mcroberts Ln Unit 22
- 61306 Mcroberts Ln
- 19255 Solomon Dr
- 61295 Howe Way
- 61289 Howe Way
- 19264 Awbrey Hall Ln
- 61305 Howe Way
- 61283 Howe Way
- 19251 Solomon Dr
- 19272 Awbrey Hall Ln
- 61313 Howe Way
