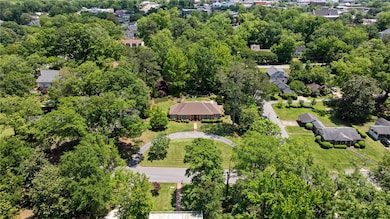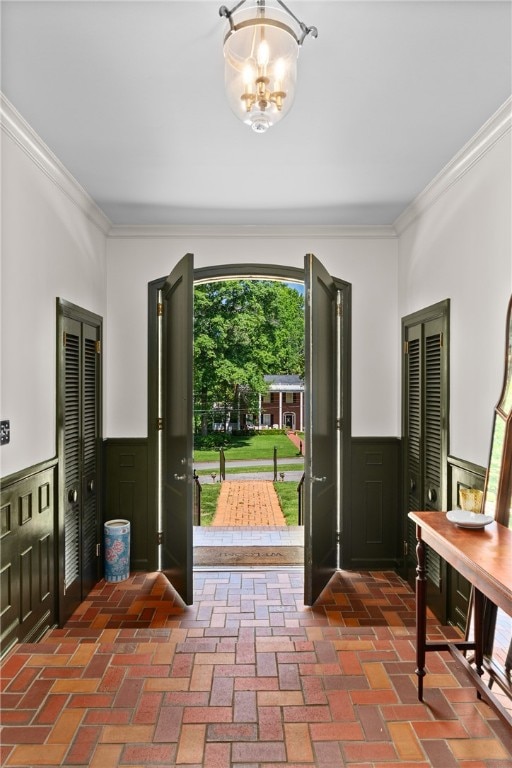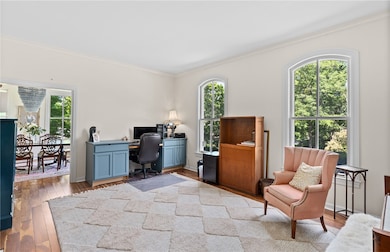
613 5th Ave Opelika, AL 36801
Northside Historic District NeighborhoodEstimated payment $3,457/month
Highlights
- 0.89 Acre Lot
- Main Floor Primary Bedroom
- No HOA
- Opelika High School Rated A-
- Corner Lot
- Covered Patio or Porch
About This Home
Nestled on nearly an acre in the Northside Historic District, this 4BR/3BA beauty balances elegance with everyday livability and allure. Inside, character is king—brick floors, designer lighting, original built-ins, a marble fireplace surround, and a bridge closet turned gift-wrap station all speak to thoughtful detail. The newly completed upstairs suite feels like a tucked-away retreat—ideal for guests or a luxe primary. The heart of the home? A sprawling screened porch with trey ceilings and skylights, made for long tables, string lights, and Sunday stories. Entertain with ease thanks to a bar area with a beverage cooler, plus an inviting outdoor patio surrounded by lush landscaping. Spray foam insulation, high-end plumbing fixtures, a tankless water heater, low-maintenance brick exterior, gutters, and a prime location just half a mile from downtown make this home as practical as it is unforgettable. Updated, preserved, and impossible to replicate.
Home Details
Home Type
- Single Family
Est. Annual Taxes
- $2,362
Year Built
- Built in 1961
Lot Details
- 0.89 Acre Lot
- Corner Lot
Home Design
- Brick Veneer
Interior Spaces
- 3,367 Sq Ft Home
- 1.5-Story Property
- Formal Dining Room
- Washer and Dryer Hookup
Kitchen
- Double Convection Oven
- Gas Cooktop
- Dishwasher
- Disposal
Flooring
- Parquet
- Carpet
- Tile
Bedrooms and Bathrooms
- 4 Bedrooms
- Primary Bedroom on Main
- 3 Full Bathrooms
Basement
- Partial Basement
- Crawl Space
Outdoor Features
- Covered Patio or Porch
Schools
- Northside Intermediate/Southview Primary
Utilities
- Cooling Available
- Heat Pump System
Community Details
- No Home Owners Association
- Grant Survey Subdivision
Listing and Financial Details
- Assessor Parcel Number 10-03-07-2-002-065.000
Map
Home Values in the Area
Average Home Value in this Area
Tax History
| Year | Tax Paid | Tax Assessment Tax Assessment Total Assessment is a certain percentage of the fair market value that is determined by local assessors to be the total taxable value of land and additions on the property. | Land | Improvement |
|---|---|---|---|---|
| 2024 | $2,362 | $44,714 | $12,070 | $32,644 |
| 2023 | $2,362 | $39,908 | $6,350 | $33,558 |
| 2022 | $1,937 | $36,858 | $6,350 | $30,508 |
| 2021 | $1,745 | $33,299 | $6,350 | $26,949 |
| 2020 | $1,639 | $31,327 | $6,350 | $24,977 |
| 2019 | $1,717 | $36,722 | $8,100 | $28,622 |
| 2018 | $1,582 | $33,880 | $0 | $0 |
| 2015 | $1,572 | $33,660 | $0 | $0 |
| 2014 | $1,572 | $33,660 | $0 | $0 |
Property History
| Date | Event | Price | Change | Sq Ft Price |
|---|---|---|---|---|
| 08/19/2025 08/19/25 | Price Changed | $599,500 | -2.5% | $178 / Sq Ft |
| 07/28/2025 07/28/25 | Price Changed | $614,900 | -1.6% | $183 / Sq Ft |
| 07/01/2025 07/01/25 | Price Changed | $624,900 | -2.2% | $186 / Sq Ft |
| 06/11/2025 06/11/25 | Price Changed | $639,000 | -0.9% | $190 / Sq Ft |
| 05/20/2025 05/20/25 | For Sale | $645,000 | +104.8% | $192 / Sq Ft |
| 07/09/2019 07/09/19 | Sold | $315,000 | -7.4% | $94 / Sq Ft |
| 06/09/2019 06/09/19 | Pending | -- | -- | -- |
| 03/23/2019 03/23/19 | For Sale | $340,000 | -- | $101 / Sq Ft |
Purchase History
| Date | Type | Sale Price | Title Company |
|---|---|---|---|
| Grant Deed | $315,000 | -- |
Similar Homes in Opelika, AL
Source: Lee County Association of REALTORS®
MLS Number: 175011
APN: 10-03-07-2-002-065.000
- 701 4th Ave
- 700 7th Ave
- 114 N 8th St
- 1627 Hidden Lakes Dr
- 1749 Hidden Lakes Dr
- 1757 Hidden Lakes Dr
- 1525 Hidden Lakes Dr
- 1442 Hidden Lakes Dr
- 1008 3rd Ave
- 208 Byrd Ave
- 1300 Claire St
- 1534 Everly Dr
- The Holden A Plan at Firefly - Single Homes)
- The Tate B Plan at Firefly - Single Homes)
- The Toby B Plan at Firefly - Single Homes)
- The Eli Plan at Firefly - Single Homes)
- The Tate A Plan at Firefly - Single Homes)
- The Todd C Plan at Firefly - Single Homes)
- The Harlow B Plan at Firefly - Single Homes)
- The Toby C Plan at Firefly - Single Homes)
- 700 N 9th St
- 108 N 9th St
- 411 S 10th St
- 311 Hillcrest Ct
- 1375 Mccoy St
- 1650 S Fox Run Pkwy
- 1242 Burrow Cir
- 1289 Foxtail Ln
- 1500 Pinehurst Dr
- 2106 Waverly Pkwy
- 1300 Woodland Cir
- 1904 S Long St
- 2302 Rocky Brook Rd Unit 2302 D
- 2300 Lafayette Pkwy
- 2050 Pepperell Pkwy
- 1801 Century Blvd
- 2000 Legacy Cir
- 417 Bush Creek Rd
- 2908 Birmingham Hwy
- 3000 Ballfields Loop






