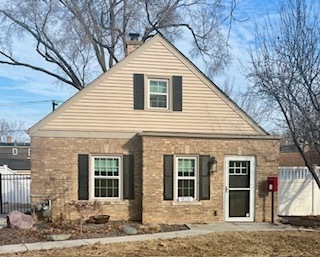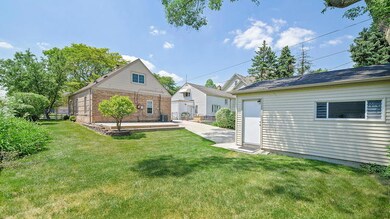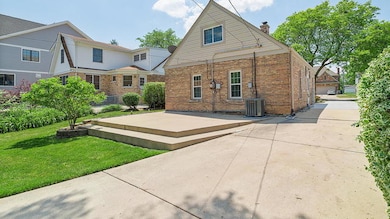
613 7th Ave La Grange, IL 60525
Highlights
- Cape Cod Architecture
- Property is near a park
- Tennis Courts
- Seventh Ave Elementary School Rated A
- Main Floor Bedroom
- Home Office
About This Home
As of April 2025This is your opportunity to put down roots in LaGrange in this Charming 3 bedroom and 2 full bath Brick Cape Cod! Cute and quiet neighborhood with award-winning 7th Avenue School, beautiful Sedgwick Park and location to downtown LaGrange being the highlight! A quick five block distance for those wanting to enjoy all the amenities of DTLG including the Farmers Market, coffee shops, restaurants, train, etc. Updated and move-in condition with storybook appeal complete with shutters and a white fully-fenced yard. On-trend baths, wood laminate floors, navy and white quartz kitchen and all newer windows are some some of the recent updates! The 2nd level includes a large primary bedroom, full bath and a bonus room perfect for office, nursery, den or huge walk-in closet. The spacious yard offers a 2-car heated and cooled garage, patio, shed, and custom garden ready to grow fruits and vegetables this summer! You will not find a better combination of price, house and location!
Last Agent to Sell the Property
@properties Christie's International Real Estate License #475136572

Home Details
Home Type
- Single Family
Est. Annual Taxes
- $6,758
Year Built
- Built in 1942
Lot Details
- Lot Dimensions are 50x134
- Paved or Partially Paved Lot
Parking
- 2 Car Garage
- Driveway
- Parking Included in Price
Home Design
- Cape Cod Architecture
- Brick Exterior Construction
- Asphalt Roof
- Radon Mitigation System
Interior Spaces
- 1,188 Sq Ft Home
- 2-Story Property
- Window Treatments
- Family Room
- Combination Dining and Living Room
- Home Office
- Laminate Flooring
Kitchen
- Range
- Microwave
- Dishwasher
Bedrooms and Bathrooms
- 3 Bedrooms
- 3 Potential Bedrooms
- Main Floor Bedroom
- Bathroom on Main Level
- 2 Full Bathrooms
Laundry
- Laundry Room
- Dryer
- Washer
Accessible Home Design
- Accessibility Features
- Entry Slope Less Than 1 Foot
Schools
- Seventh Ave Elementary School
- Wm F Gurrie Middle School
- Lyons Twp High School
Utilities
- Forced Air Heating and Cooling System
- Heating System Uses Natural Gas
- Lake Michigan Water
Additional Features
- Irrigation System Uses Rainwater From Ponds
- Patio
- Property is near a park
Listing and Financial Details
- Homeowner Tax Exemptions
Community Details
Overview
- Cape Cod
Recreation
- Tennis Courts
Map
Home Values in the Area
Average Home Value in this Area
Property History
| Date | Event | Price | Change | Sq Ft Price |
|---|---|---|---|---|
| 04/11/2025 04/11/25 | Sold | $440,000 | +3.6% | $370 / Sq Ft |
| 03/16/2025 03/16/25 | Pending | -- | -- | -- |
| 03/13/2025 03/13/25 | For Sale | $424,900 | +34.9% | $358 / Sq Ft |
| 08/21/2020 08/21/20 | Sold | $315,000 | 0.0% | $265 / Sq Ft |
| 06/29/2020 06/29/20 | Pending | -- | -- | -- |
| 06/17/2020 06/17/20 | For Sale | $315,000 | -- | $265 / Sq Ft |
Tax History
| Year | Tax Paid | Tax Assessment Tax Assessment Total Assessment is a certain percentage of the fair market value that is determined by local assessors to be the total taxable value of land and additions on the property. | Land | Improvement |
|---|---|---|---|---|
| 2024 | $5,362 | $34,000 | $4,894 | $29,106 |
| 2023 | $5,362 | $34,000 | $4,894 | $29,106 |
| 2022 | $5,362 | $22,515 | $4,219 | $18,296 |
| 2021 | $5,171 | $22,513 | $4,218 | $18,295 |
| 2020 | $5,069 | $22,513 | $4,218 | $18,295 |
| 2019 | $5,083 | $22,709 | $3,881 | $18,828 |
| 2018 | $5,018 | $22,709 | $3,881 | $18,828 |
| 2017 | $4,891 | $22,709 | $3,881 | $18,828 |
| 2016 | $4,998 | $20,782 | $3,375 | $17,407 |
| 2015 | $4,893 | $20,782 | $3,375 | $17,407 |
| 2014 | $4,809 | $20,782 | $3,375 | $17,407 |
| 2013 | $4,949 | $21,940 | $3,375 | $18,565 |
Mortgage History
| Date | Status | Loan Amount | Loan Type |
|---|---|---|---|
| Previous Owner | $299,250 | New Conventional | |
| Previous Owner | $191,171 | New Conventional | |
| Previous Owner | $155,000 | New Conventional | |
| Previous Owner | $41,000 | Credit Line Revolving | |
| Previous Owner | $30,000 | Unknown | |
| Previous Owner | $173,500 | Unknown | |
| Previous Owner | $25,100 | Unknown | |
| Previous Owner | $151,000 | Unknown | |
| Previous Owner | $18,000 | Unknown | |
| Previous Owner | $136,200 | No Value Available |
Deed History
| Date | Type | Sale Price | Title Company |
|---|---|---|---|
| Warranty Deed | $440,000 | None Listed On Document | |
| Warranty Deed | $315,000 | Fidelity Title | |
| Interfamily Deed Transfer | -- | -- | |
| Warranty Deed | $170,500 | -- |
Similar Homes in the area
Source: Midwest Real Estate Data (MRED)
MLS Number: 12301560
APN: 18-09-206-004-0000
- 609 7th Ave
- 600 8th Ave
- 641 8th Ave
- 614 S 6th Ave
- 440 8th Ave
- 601 S Madison Ave
- 710 S La Grange Rd
- 537 S Ashland Ave
- 405 Filson St
- 826 Lagrange Rd
- 535 S Catherine Ave
- 324 7th Ave
- 846 S La Grange Rd
- 419 S Ashland Ave
- 624 S Catherine Ave
- 229 9th Ave
- 328 S Kensington Ave
- 113 Bluff Ave
- 5348 8th Ave
- 4327 Eberly Ave


