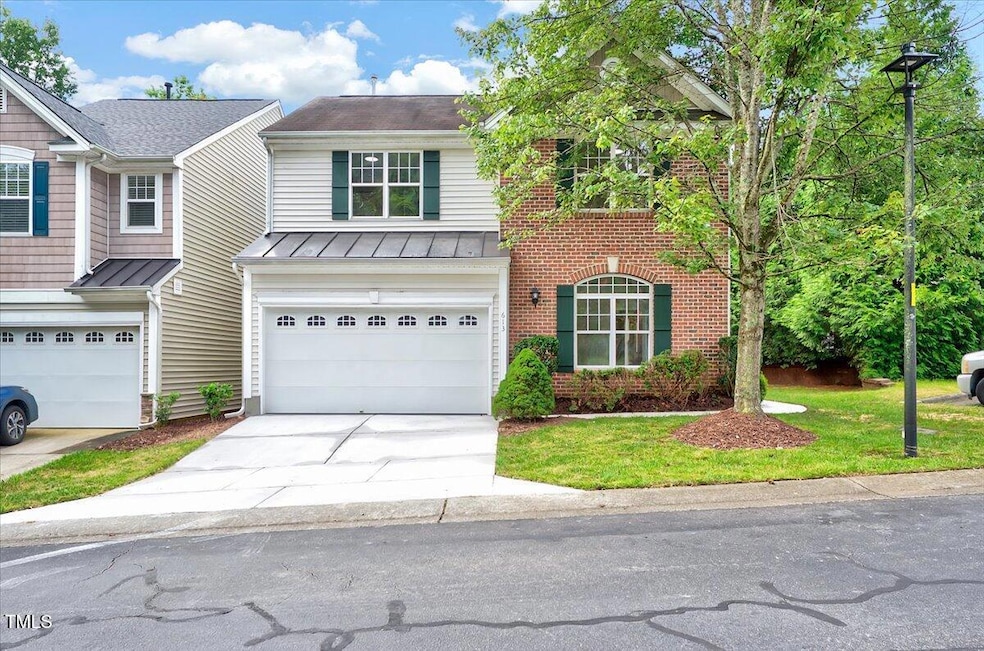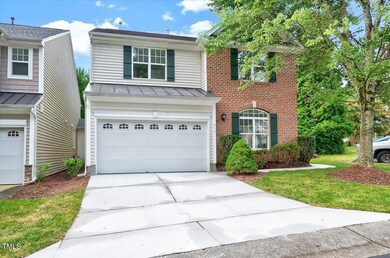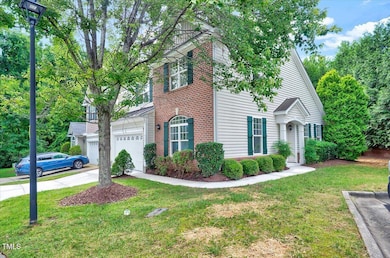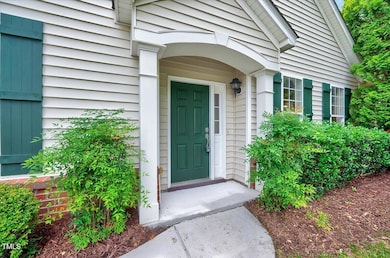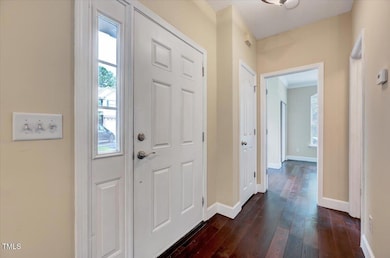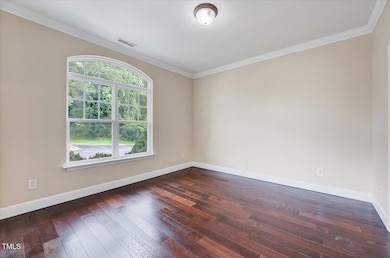OPEN SAT 12PM - 2PM
$30K PRICE DROP
613 Abbey Hall Way Cary, NC 27513
West Cary NeighborhoodEstimated payment $3,082/month
Total Views
6,422
4
Beds
3
Baths
2,027
Sq Ft
$252
Price per Sq Ft
Highlights
- Transitional Architecture
- Wood Flooring
- 2 Car Attached Garage
- Laurel Park Elementary Rated A
- Main Floor Bedroom
- Living Room
About This Home
Located in the desirable Weathersby subdivision, this beautifully remodeled end-unit townhouse offers spacious living in a prime Cary location. Featuring 4 bedrooms and 3 full bathrooms, this home combines comfort and style with modern updates throughout. Enjoy cooking in the refreshed kitchen with brand-new appliances, and unwind outdoors on the stylishly tiled back patio—perfect for entertaining or relaxing. With its ideal corner placement, upgraded finishes, and unbeatable location close to shopping and dining, this move-in-ready home is a rare find!
Open House Schedule
-
Saturday, January 17, 202612:00 to 2:00 pm1/17/2026 12:00:00 PM +00:001/17/2026 2:00:00 PM +00:00Add to Calendar
Townhouse Details
Home Type
- Townhome
Est. Annual Taxes
- $3,930
Year Built
- Built in 2006
HOA Fees
- $87 Monthly HOA Fees
Parking
- 2 Car Attached Garage
Home Design
- Transitional Architecture
- Brick Exterior Construction
- Slab Foundation
- Shingle Roof
- Vinyl Siding
Interior Spaces
- 2,027 Sq Ft Home
- 2-Story Property
- Entrance Foyer
- Living Room
- Dining Room
- Laundry Room
Flooring
- Wood
- Carpet
- Tile
Bedrooms and Bathrooms
- 4 Bedrooms
- Main Floor Bedroom
- Primary bedroom located on second floor
- 3 Full Bathrooms
Schools
- Wake County Schools Elementary And Middle School
- Wake County Schools High School
Additional Features
- 3,485 Sq Ft Lot
- Forced Air Heating and Cooling System
Community Details
- Association fees include ground maintenance
- Weathersby HOA, Phone Number (919) 233-7660
- Weathersby Subdivision
Listing and Financial Details
- Assessor Parcel Number 0743624360
Map
Create a Home Valuation Report for This Property
The Home Valuation Report is an in-depth analysis detailing your home's value as well as a comparison with similar homes in the area
Home Values in the Area
Average Home Value in this Area
Tax History
| Year | Tax Paid | Tax Assessment Tax Assessment Total Assessment is a certain percentage of the fair market value that is determined by local assessors to be the total taxable value of land and additions on the property. | Land | Improvement |
|---|---|---|---|---|
| 2025 | $4,017 | $466,365 | $95,000 | $371,365 |
| 2024 | $3,930 | $466,365 | $95,000 | $371,365 |
Source: Public Records
Property History
| Date | Event | Price | List to Sale | Price per Sq Ft |
|---|---|---|---|---|
| 01/12/2026 01/12/26 | Price Changed | $510,000 | -1.9% | $252 / Sq Ft |
| 12/30/2025 12/30/25 | Price Changed | $520,000 | -3.7% | $257 / Sq Ft |
| 09/19/2025 09/19/25 | For Sale | $540,000 | 0.0% | $266 / Sq Ft |
| 09/03/2025 09/03/25 | Off Market | $540,000 | -- | -- |
| 08/15/2025 08/15/25 | For Sale | $540,000 | -- | $266 / Sq Ft |
Source: Doorify MLS
Purchase History
| Date | Type | Sale Price | Title Company |
|---|---|---|---|
| Warranty Deed | $270,000 | None Listed On Document | |
| Warranty Deed | -- | None Listed On Document | |
| Warranty Deed | $250,000 | None Available | |
| Warranty Deed | $252,500 | None Available |
Source: Public Records
Source: Doorify MLS
MLS Number: 10116248
APN: 0743.19-62-4360-000
Nearby Homes
- 414 Hilltop View St
- 1009 Tahoe Glen Place
- 612 Cable Ct
- 1529 Salem Church Rd
- 614 Gravel Brook Ct
- 946 Steel Mill Ln
- Weston End Unit Plan at Parc at Bradley Farm
- Harrington End Unit Plan at Parc at Bradley Farm
- Harrington Interior Unit Plan at Parc at Bradley Farm
- 1028 Holt Rd
- 900 Bay Bouquet Ln
- 864 Bay Bouquet Ln
- 538 Rowanwood Way
- 552 Rowanwood Way
- 113 Smokemont Dr
- 728 Blossom Bay Ln
- 904 Dalton Ridge Place
- 1808 N Salem St
- 203 Halls Mill Dr
- 811 Amley Place
- 1801 Old London Way
- 103 London Plain Ct
- 1140 Boxcar Way
- 4000 Spotter Dr
- 725 Edgewater Ridge Ct
- 113 Laurel Branch Dr
- 201 Union Mills Way
- 900 Doverside Dr
- 1223 Kilmory Dr
- 234 Daymire Glen Ln
- 632 Grand Central Station
- 343 Great Northern Station
- 1000 Cameron Woods Dr
- 310 Trappers Run Dr
- 132 Darley Dale Loop
- 1531 Haywards Heath Ln
- 1532 Haywards Heath Ln
- 100 Terrastone Place
- 519 Mill Hopper Ln
- 1201 Linton Ct
