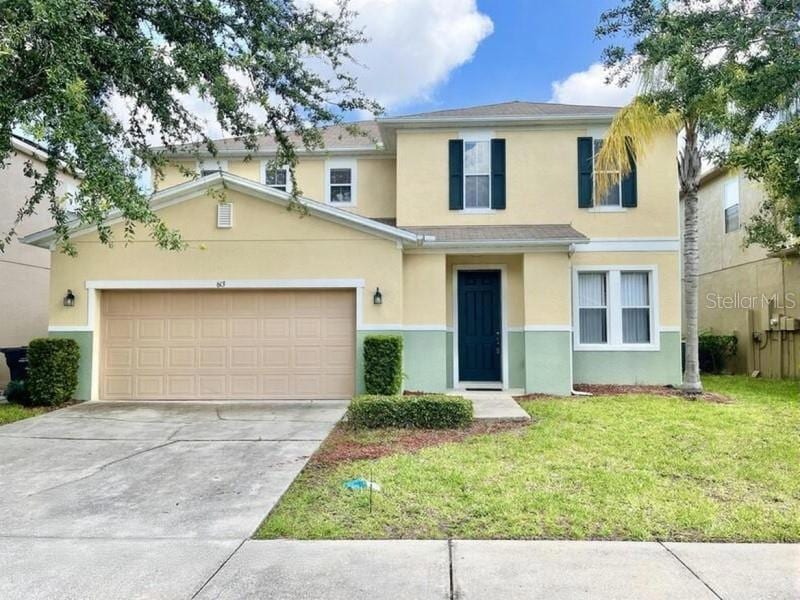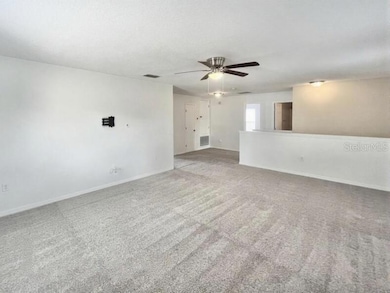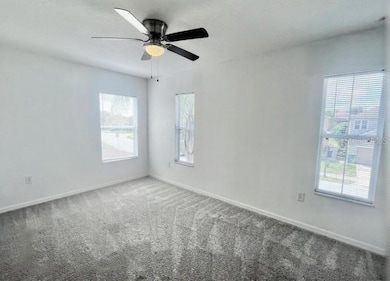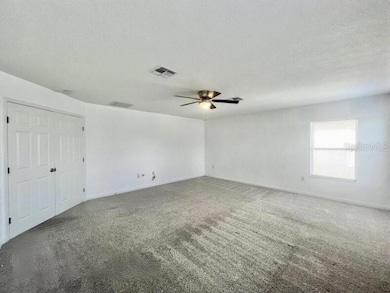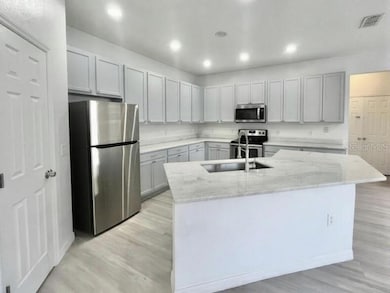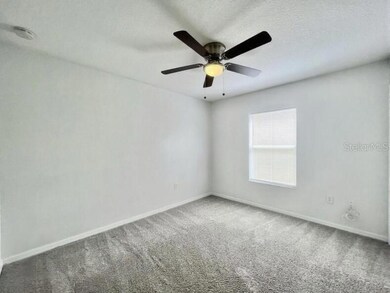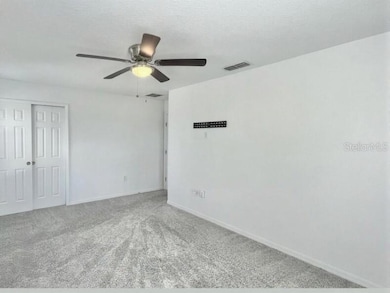613 Alfani St Davenport, FL 33896
Highlights
- In Ground Pool
- 2 Car Attached Garage
- Ceramic Tile Flooring
- Loft
- Living Room
- Central Heating and Cooling System
About This Home
Welcome home to this stunning rental property that offers a perfect combination of style, comfort, and convenience. Nestled in a desirable neighborhood, this home presents a fantastic opportunity for anyone seeking a place to call their own. Upon entering, you'll be greeted by an inviting and spacious living area, featuring abundant natural light and a welcoming ambiance. The open floor plan seamlessly connects the living room, dining area, and kitchen, creating an ideal space for entertaining friends and family or simply relaxing after a long day. The kitchen is a true chef's delight, boasting modern appliances, ample countertop space, and plenty of storage for all your culinary needs. Whether you're a seasoned cook or just enjoy whipping up simple meals, this kitchen will inspire your culinary adventures. The property offers 3 bedrooms, 2.5 bathrooms each designed with comfort and tranquility in mind. The master bedroom is a private retreat, complete with a generous walk-in closet and an ensuite bathroom, providing convenience and luxury. Step outside into the backyard oasis, where you'll find a beautiful screened-in pool that's perfect for outdoor gatherings or enjoying a morning cup of coffee. With ample room for outdoor furniture and a BBQ grill, you can create your own personal outdoor haven. Situated in Davenport, this property enjoys a prime location with easy access to local amenities, shopping centers, dining options, and entertainment venues. The nearby parks and recreational facilities provide opportunities for outdoor activities and leisure. Don't miss out on this incredible rental opportunity! Schedule a showing today and make this your new home sweet home.
Listing Agent
THE LISTING REAL ESTATE MANAGEMENT Brokerage Phone: 407-792-5900 License #3564272 Listed on: 11/19/2025
Home Details
Home Type
- Single Family
Est. Annual Taxes
- $4,871
Year Built
- Built in 2007
Lot Details
- 5,502 Sq Ft Lot
- South Facing Home
Parking
- 2 Car Attached Garage
Home Design
- Bi-Level Home
Interior Spaces
- 2,611 Sq Ft Home
- Ceiling Fan
- Living Room
- Loft
Kitchen
- Dinette
- Range
- Microwave
- Ice Maker
- Dishwasher
Flooring
- Carpet
- Ceramic Tile
- Vinyl
Bedrooms and Bathrooms
- 3 Bedrooms
Laundry
- Dryer
- Washer
Pool
- In Ground Pool
- Gunite Pool
Schools
- Loughman Oaks Elementary School
- Davenport High School
Utilities
- Central Heating and Cooling System
Listing and Financial Details
- Residential Lease
- Security Deposit $2,450
- Property Available on 11/18/25
- Tenant pays for carpet cleaning fee, cleaning fee
- The owner pays for pool maintenance
- 12-Month Minimum Lease Term
- $95 Application Fee
- 1 to 2-Year Minimum Lease Term
- Assessor Parcel Number 27-26-06-701215-000850
Community Details
Overview
- Property has a Home Owners Association
- Blue Water Association, Phone Number (407) 343-0809
- Bella Toscana Subdivision
Pet Policy
- Pets up to 60 lbs
- 2 Pets Allowed
- $350 Pet Fee
- Dogs and Cats Allowed
- Breed Restrictions
Map
Source: Stellar MLS
MLS Number: O6361714
APN: 27-26-06-701215-000850
- 126 San Carlo Rd
- 345 Via Bianca Dr
- 5632 Mandarin Ct
- 143 Alfani St
- 8982 Cabot Cliffs Dr
- 8986 Cabot Cliffs Dr
- 124 Burford Cir
- 5604 Loma Vista Dr W
- 136 Henley Cir
- 5536 Hamlin Close Rd
- 2851 Stunning Ave
- 110 Via Mariel Dr E
- 347 Loma Del Sol Dr
- 2755 Fetching Trail
- 150 Knightsbridge Cir
- 1596 Moon Valley Dr
- 249 Richmond Dr
- 320 Henley Cir
- 1614 Moon Valley Dr
- 1534 Moon Valley Dr
- 1311 Elan Dr
- 5632 Mandarin Ct
- 117 Henley Cir
- 136 Henley Cir
- 2571 Winsome Way
- 1005 Champions Ridge Dr
- 1571 Moon Valley Dr Unit ID1280848P
- 9098 Hazard St
- 1520 Moon Valley Dr Unit ID1018197P
- 702 Via Bianca Dr
- 9047 Dogleg Dr
- 1580 Tempo Ln Unit ID1336799P
- 9024 Shadow Mountain St Unit ID1061306P
- 1588 Flange Dr Unit ID1018169P
- 1432 Wexford Way Unit ID1018227P
- 1427 Wexford Way Unit ID1031315P
- 1589 Flange Dr
- 9048 Sand Trap Dr Unit ID1346940P
- 9032 Shadow Mountain St
- 1496 Moon Valley Dr Unit ID1018184P
