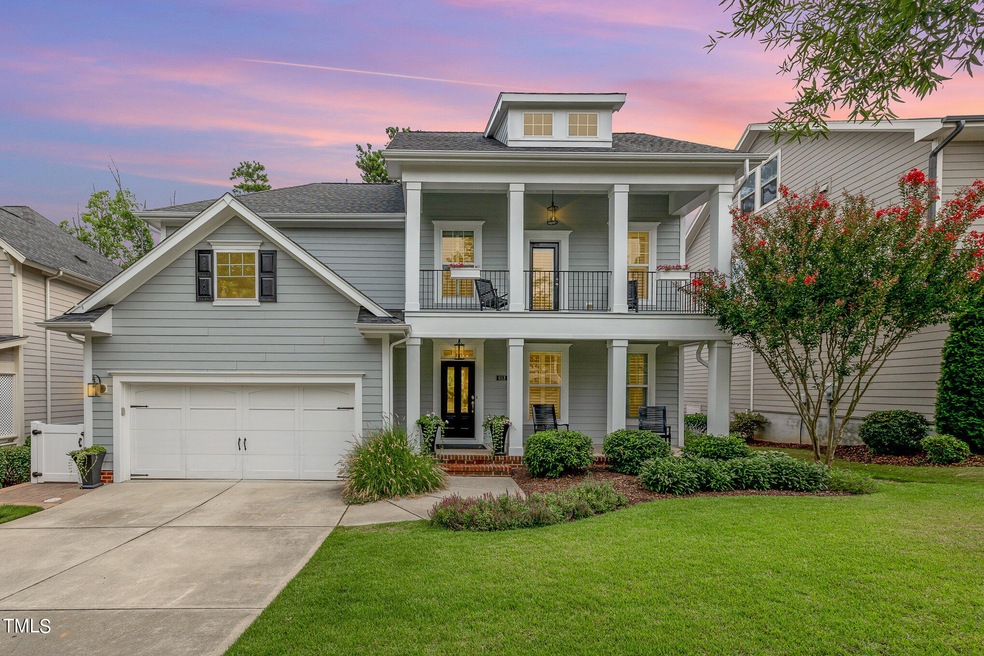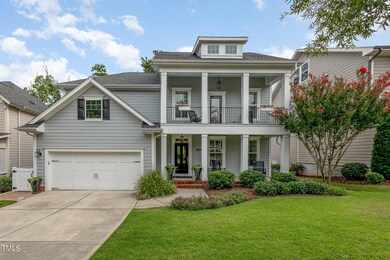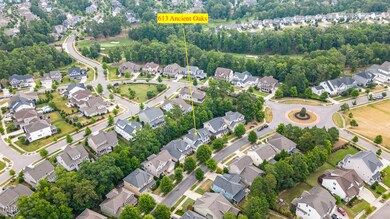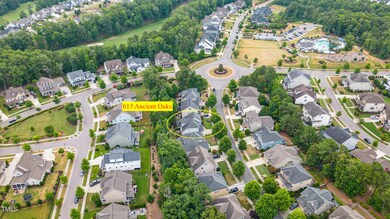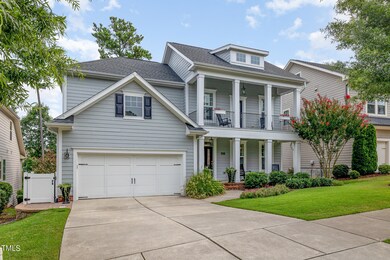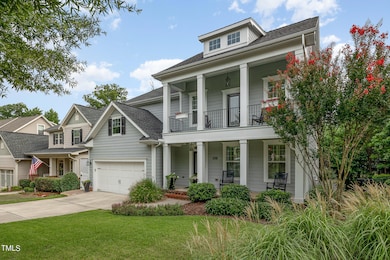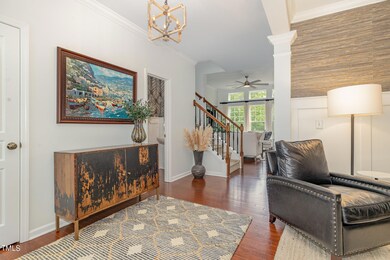
613 Ancient Oaks Dr Holly Springs, NC 27540
Highlights
- Fitness Center
- Craftsman Architecture
- Wood Flooring
- Oakview Elementary Rated A
- Clubhouse
- Main Floor Bedroom
About This Home
As of August 2024Welcome to 613 Ancient Oaks Drive, where you'll find everything you've been looking for! This David Weekly home boasts INCREDIBLE features such as 1st floor guest room w/ private full bath, tankless water heater, stunning kitchen covered balcony, custom patio & screened porch that backs to trees... just to mention a few! You'll fall in LOVE with this updated kitchen featuring 2021 ''Cafe'' appliances, including a refrigerator that warms water, a gorgeous quartz countertop, HUGE island for entertaining, marble backsplash, pantry, and a DOUBLE oven!! Don't miss that first floor bedroom w/ full bath (perfect for guests) with convenient laundry & mud room right off the garage entry. On the second floor are 2 additional guest bedrooms as well as the primary suite which also includes access to the COVERED balcony. Around the corner and up a few more stairs you'll find the bonus room with an enormous tv that conveys! This home is LOADED with upgrades like the custom patio and wrap around walkway, spacious screened porch, beautiful wallpaper, and gorgeous landscape. The exterior was painted in 2021 and you are right around the corner from one of the community pools!12 Oaks is an amazing planned resort community with 3 pools, clubhouse with 2 restaurants, community garden, planned activities, gym, F45 Fitness training facility, greenway trail and more. Optional golf membership provides access to the JackNicklaus-designed, 7,132+ yard course.
Last Agent to Sell the Property
Leigh Brantley
Compass -- Cary License #279075 Listed on: 07/11/2024
Home Details
Home Type
- Single Family
Est. Annual Taxes
- $5,573
Year Built
- Built in 2011
Lot Details
- 6,970 Sq Ft Lot
HOA Fees
Parking
- 2 Car Attached Garage
- Garage Door Opener
Home Design
- Craftsman Architecture
- Shingle Roof
- HardiePlank Type
Interior Spaces
- 2,748 Sq Ft Home
- Multi-Level Property
- Wired For Sound
- Crown Molding
- Smooth Ceilings
- Ceiling Fan
- Entrance Foyer
- Family Room
- Living Room
- Dining Room
- Home Office
- Screened Porch
- Pull Down Stairs to Attic
- Fire and Smoke Detector
Kitchen
- Double Oven
- Built-In Gas Oven
- Microwave
- Dishwasher
- Stainless Steel Appliances
- Kitchen Island
- Quartz Countertops
- Disposal
Flooring
- Wood
- Carpet
- Tile
Bedrooms and Bathrooms
- 4 Bedrooms
- Main Floor Bedroom
- Private Water Closet
- Separate Shower in Primary Bathroom
- Walk-in Shower
Laundry
- Laundry Room
- Laundry on main level
- Dryer
- Washer
Outdoor Features
- Balcony
- Rain Gutters
Schools
- Oakview Elementary School
- Apex Friendship Middle School
- Apex Friendship High School
Utilities
- Forced Air Heating and Cooling System
- Tankless Water Heater
Listing and Financial Details
- Assessor Parcel Number 0639555922
Community Details
Overview
- Association fees include ground maintenance
- 12 Oaks Master Association, Phone Number (919) 848-4911
- Ppm Association
- Built by David Weekly
- 12 Oaks Subdivision
Amenities
- Restaurant
- Clubhouse
Recreation
- Tennis Courts
- Community Playground
- Fitness Center
- Community Pool
- Trails
Ownership History
Purchase Details
Home Financials for this Owner
Home Financials are based on the most recent Mortgage that was taken out on this home.Purchase Details
Purchase Details
Home Financials for this Owner
Home Financials are based on the most recent Mortgage that was taken out on this home.Purchase Details
Home Financials for this Owner
Home Financials are based on the most recent Mortgage that was taken out on this home.Purchase Details
Similar Homes in Holly Springs, NC
Home Values in the Area
Average Home Value in this Area
Purchase History
| Date | Type | Sale Price | Title Company |
|---|---|---|---|
| Warranty Deed | $725,000 | None Listed On Document | |
| Warranty Deed | -- | -- | |
| Warranty Deed | $295,000 | None Available | |
| Warranty Deed | $290,000 | None Available | |
| Warranty Deed | $238,000 | None Available |
Mortgage History
| Date | Status | Loan Amount | Loan Type |
|---|---|---|---|
| Open | $685,125 | VA | |
| Previous Owner | $220,000 | New Conventional | |
| Previous Owner | $282,550 | FHA |
Property History
| Date | Event | Price | Change | Sq Ft Price |
|---|---|---|---|---|
| 08/26/2024 08/26/24 | Sold | $725,000 | +2.1% | $264 / Sq Ft |
| 07/13/2024 07/13/24 | Pending | -- | -- | -- |
| 07/11/2024 07/11/24 | For Sale | $710,000 | -- | $258 / Sq Ft |
Tax History Compared to Growth
Tax History
| Year | Tax Paid | Tax Assessment Tax Assessment Total Assessment is a certain percentage of the fair market value that is determined by local assessors to be the total taxable value of land and additions on the property. | Land | Improvement |
|---|---|---|---|---|
| 2024 | $5,573 | $647,964 | $160,000 | $487,964 |
| 2023 | $2,376 | $438,759 | $80,000 | $358,759 |
| 2022 | $4,588 | $438,759 | $80,000 | $358,759 |
| 2021 | $4,502 | $438,759 | $80,000 | $358,759 |
| 2020 | $4,502 | $438,759 | $80,000 | $358,759 |
| 2019 | $4,169 | $344,870 | $80,000 | $264,870 |
| 2018 | $3,768 | $344,870 | $80,000 | $264,870 |
| 2017 | $3,633 | $344,870 | $80,000 | $264,870 |
| 2016 | $3,583 | $344,870 | $80,000 | $264,870 |
| 2015 | $3,322 | $314,628 | $70,000 | $244,628 |
| 2014 | $3,207 | $314,628 | $70,000 | $244,628 |
Agents Affiliated with this Home
-
L
Seller's Agent in 2024
Leigh Brantley
Compass -- Cary
-
Melanie Thompson

Buyer's Agent in 2024
Melanie Thompson
Absolute Realty Company, LLC
(919) 559-0956
4 in this area
104 Total Sales
Map
Source: Doorify MLS
MLS Number: 10040446
APN: 0639.02-55-5922-000
- 725 Ancient Oaks Dr
- 821 Rambling Oaks Ln
- 113 Amberwing Ct
- 101 Synandra Ln
- 117 Synandra Ln
- 909 Green Oaks Pkwy
- 108 Market Cross Ct
- 212 Golf Vista Trail
- 113 Market Cross Ct
- 900 Green Oaks Pkwy
- 236 Lucky Ribbon Ln
- 508 Morning Oaks Dr
- 521 Morning Oaks Dr
- 108 Hundred Oaks Ln
- 108 Ribbon Walk Ln
- 121 Hardy Oaks Way
- 200 Baskerville Ct
- 109 Crested Coral Dr
- 124 Crested Coral Dr
- 273 Scarlet Tanager Cir
