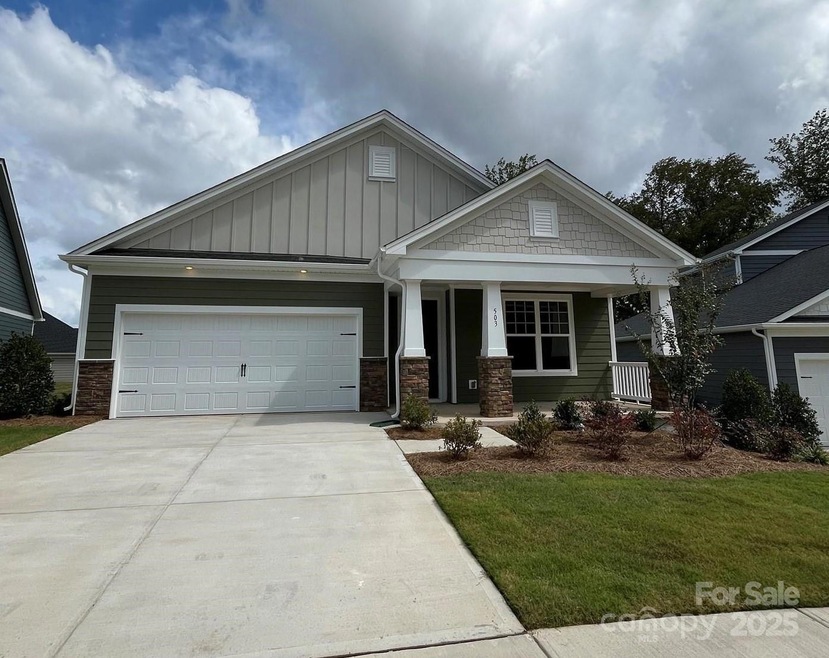613 Banter Ln Unit 33 Cramerton, NC 28032
Estimated payment $2,283/month
Highlights
- Under Construction
- Open Floorplan
- Corner Lot
- New Hope Elementary School Rated 10
- Ranch Style House
- Front Porch
About This Home
The Rankin plan is a thoughtfully designed one-story home featuring 3 bedrooms and 2 bathrooms for easy, efficient living. This beautifully customized craftsman-style home showcases EVP flooring throughout, creating a seamless and elegant flow. The chef-inspired kitchen boasts thick quartz countertops, soft luxury brown cabinetry, and gold hardware, plus gas appliances, opening to the Great Room, Dining Room, and back Patio entrance for effortless entertaining. The generous Owner’s Suite, located just off the Kitchen, includes designer tilework in the bath, dual vanities, and a large walk-in closet. Two secondary bedrooms share a full bath. At the front of the home, a covered porch offers the perfect spot for relaxation, while the spacious 2-car garage provides ample room for vehicles and additional storage. Love what you see? Give us a call! Our team is ready to help you create a space that’s uniquely yours.
Listing Agent
Brookline Homes LLC Brokerage Email: s.bewley@mybrooklinehome.com License #294084 Listed on: 11/16/2025
Home Details
Home Type
- Single Family
Est. Annual Taxes
- $40
Year Built
- Built in 2025 | Under Construction
Lot Details
- Corner Lot
- Level Lot
HOA Fees
- $50 Monthly HOA Fees
Parking
- 2 Car Attached Garage
- Front Facing Garage
- Garage Door Opener
- Driveway
Home Design
- Home is estimated to be completed on 1/17/26
- Ranch Style House
- Arts and Crafts Architecture
- Slab Foundation
- Architectural Shingle Roof
- Stone Veneer
- Hardboard
Interior Spaces
- 1,678 Sq Ft Home
- Open Floorplan
- Insulated Windows
- Entrance Foyer
- Pull Down Stairs to Attic
- Carbon Monoxide Detectors
Kitchen
- Gas Range
- Microwave
- ENERGY STAR Qualified Dishwasher
- Kitchen Island
- Disposal
Flooring
- Tile
- Vinyl
Bedrooms and Bathrooms
- 3 Main Level Bedrooms
- Split Bedroom Floorplan
- Walk-In Closet
- 2 Full Bathrooms
Laundry
- Laundry Room
- Washer and Electric Dryer Hookup
Eco-Friendly Details
- ENERGY STAR Qualified Equipment
Outdoor Features
- Patio
- Front Porch
Schools
- New Hope Elementary School
- Cramerton Middle School
- Stuart W Cramer High School
Utilities
- Forced Air Zoned Heating and Cooling System
- Heating System Uses Natural Gas
- Cable TV Available
Community Details
- Kuester Management Association, Phone Number (803) 802-0004
- Built by Brookline Homes
- The Terraces Subdivision, Rankin Floorplan
- Mandatory home owners association
Listing and Financial Details
- Assessor Parcel Number 311857
Map
Home Values in the Area
Average Home Value in this Area
Tax History
| Year | Tax Paid | Tax Assessment Tax Assessment Total Assessment is a certain percentage of the fair market value that is determined by local assessors to be the total taxable value of land and additions on the property. | Land | Improvement |
|---|---|---|---|---|
| 2025 | $40 | $61,500 | $61,500 | $0 |
| 2024 | -- | $61,500 | $61,500 | $0 |
Property History
| Date | Event | Price | List to Sale | Price per Sq Ft |
|---|---|---|---|---|
| 11/16/2025 11/16/25 | Pending | -- | -- | -- |
| 11/16/2025 11/16/25 | For Sale | $423,141 | -- | $252 / Sq Ft |
Source: Canopy MLS (Canopy Realtor® Association)
MLS Number: 4322329
APN: 311857
- 603 Banter Ln Unit 38
- 611 Banter Ln Unit 34
- 612 Banter Ln Unit 32
- 535 Tates Trail Unit 24
- 515 Tates Trail Unit 39
- 606 Banter Ln Unit 30
- 256 Hamrick Rd
- 205 Cramerton Mills Pkwy
- 7030 Dolphin St
- 5310 Old Course Dr
- 5008 Patton Dr
- 201 Vanguard Ln Unit 13
- 203 Vanguard Ln Unit 14
- Melton Plan at Cramerton Mills - The Terraces
- Melton Basement Plan at Cramerton Mills - The Terraces
- Rankin Plan at Cramerton Mills - The Terraces
- Watts Plan at Cramerton Mills - The Terraces
- Hannah Plan at Cramerton Mills - The Terraces
- Rankin Basement Plan at Cramerton Mills - The Terraces
- Trenton Plan at Cramerton Mills - The Crossing

