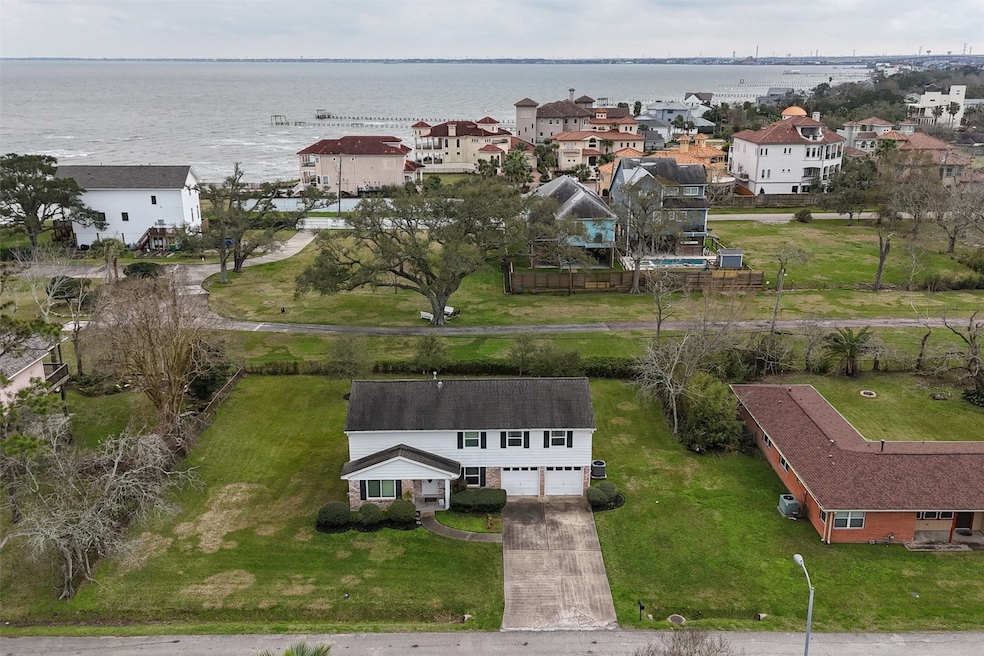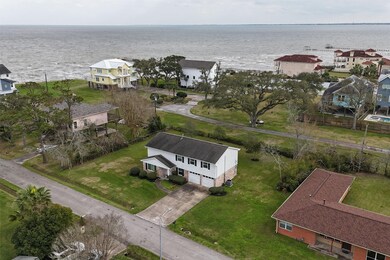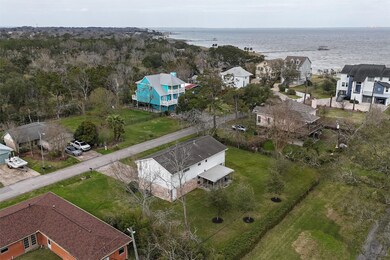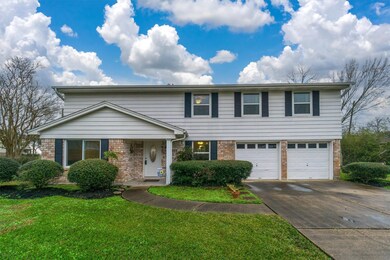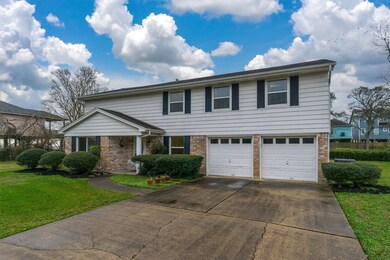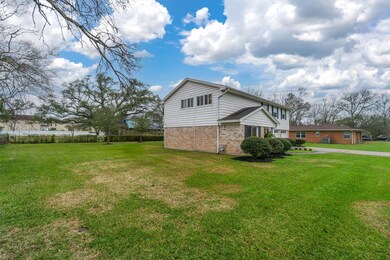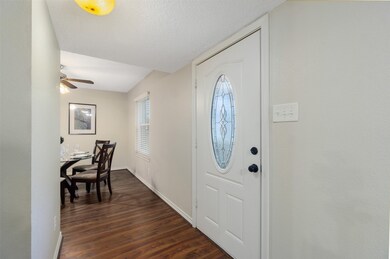
613 Bradley St Seabrook, TX 77586
Highlights
- Traditional Architecture
- Granite Countertops
- 2 Car Attached Garage
- Bay Elementary School Rated A-
- Breakfast Room
- Breakfast Bar
About This Home
As of March 2025Begin creating memories in this charming 2-story traditional home nestled in a quiet waterfront community of Seabrook with NO HOA and a Transferrable Flood Policy. Spacious 2-story home with all bedrooms up, offers both comfort and convenience, located near Pine Gully Park with hiking and biking trails. Featuring 4 generously-sized bedrooms and 2.5 bathrooms, The primary bedroom is a true retreat, with ample space, a large walk-in closet and wonderful vanity space for the owner of the home to get ready for any occasion. The heart of the home is an open-concept kitchen, with wood laminate flooring and boasts a breakfast bar, granite countertops, gas range, microwave, under-cabinet lighting, plenty of cabinet storage and a formal dining space—perfect for family gatherings. Located on two lots with a covered patio deck overlooking the expansive backyard to enjoy and entertain with a partial view of the water. Fridge/Washer & Dryer stay. Recent updates include a new A/C installed in 2023.
Last Agent to Sell the Property
RE/MAX Space Center License #0363541 Listed on: 02/20/2025

Home Details
Home Type
- Single Family
Est. Annual Taxes
- $4,257
Year Built
- Built in 1963
Lot Details
- 0.25 Acre Lot
- North Facing Home
- Back Yard Fenced
Parking
- 2 Car Attached Garage
- Driveway
Home Design
- Traditional Architecture
- Brick Exterior Construction
- Slab Foundation
- Composition Roof
- Cement Siding
Interior Spaces
- 2,040 Sq Ft Home
- 2-Story Property
- Ceiling Fan
- Family Room
- Living Room
- Breakfast Room
- Dining Room
- Utility Room
- Washer and Electric Dryer Hookup
Kitchen
- Breakfast Bar
- Gas Oven
- Gas Range
- <<microwave>>
- Dishwasher
- Granite Countertops
- Disposal
Flooring
- Carpet
- Laminate
Bedrooms and Bathrooms
- 4 Bedrooms
- En-Suite Primary Bedroom
- Single Vanity
- <<tubWithShowerToken>>
Eco-Friendly Details
- Energy-Efficient Thermostat
- Ventilation
Schools
- Bay Elementary School
- Seabrook Intermediate School
- Clear Falls High School
Utilities
- Central Heating and Cooling System
- Heating System Uses Gas
- Programmable Thermostat
Community Details
- Ruggles East Subdivision
Ownership History
Purchase Details
Home Financials for this Owner
Home Financials are based on the most recent Mortgage that was taken out on this home.Purchase Details
Similar Homes in Seabrook, TX
Home Values in the Area
Average Home Value in this Area
Purchase History
| Date | Type | Sale Price | Title Company |
|---|---|---|---|
| Warranty Deed | -- | Independence Title Company | |
| Interfamily Deed Transfer | -- | None Available |
Property History
| Date | Event | Price | Change | Sq Ft Price |
|---|---|---|---|---|
| 07/17/2025 07/17/25 | For Rent | $2,800 | 0.0% | -- |
| 03/13/2025 03/13/25 | Sold | -- | -- | -- |
| 03/02/2025 03/02/25 | Pending | -- | -- | -- |
| 02/20/2025 02/20/25 | For Sale | $299,000 | 0.0% | $147 / Sq Ft |
| 02/18/2025 02/18/25 | Price Changed | $299,000 | -- | $147 / Sq Ft |
Tax History Compared to Growth
Tax History
| Year | Tax Paid | Tax Assessment Tax Assessment Total Assessment is a certain percentage of the fair market value that is determined by local assessors to be the total taxable value of land and additions on the property. | Land | Improvement |
|---|---|---|---|---|
| 2024 | $231 | $243,855 | $110,000 | $133,855 |
| 2023 | $231 | $243,855 | $110,000 | $133,855 |
| 2022 | $3,803 | $243,855 | $110,000 | $133,855 |
| 2021 | $3,724 | $162,566 | $57,750 | $104,816 |
| 2020 | $3,905 | $157,554 | $52,250 | $105,304 |
| 2019 | $4,076 | $157,554 | $52,250 | $105,304 |
| 2018 | $231 | $152,150 | $52,250 | $99,900 |
| 2017 | $3,956 | $152,150 | $52,250 | $99,900 |
| 2016 | $3,827 | $152,150 | $52,250 | $99,900 |
| 2015 | $568 | $133,807 | $44,000 | $89,807 |
| 2014 | $568 | $133,807 | $44,000 | $89,807 |
Agents Affiliated with this Home
-
Stacy McAdams

Seller's Agent in 2025
Stacy McAdams
CB&A, Realtors- Southeast
3 in this area
80 Total Sales
-
Carla Curtis-Galyean

Seller's Agent in 2025
Carla Curtis-Galyean
RE/MAX
(832) 221-9868
2 in this area
19 Total Sales
-
Nicole Latour
N
Buyer's Agent in 2025
Nicole Latour
Lions Gate Realty
(713) 714-6454
2 in this area
28 Total Sales
Map
Source: Houston Association of REALTORS®
MLS Number: 20821709
APN: 0631430000074
- 3607 Elmen St
- 533 Villa Dr
- 1818 - 1820 Todville Rd
- 1816 - TBDT Todville Rd
- 3309 Todville Rd
- 926 Mystic Village Ln
- 934 Mystic Village Ln
- 3814 Todville Rd
- 3014 Todville Rd
- 1122 Carriage Ct
- 1018 E Meyer Rd
- 717 Quintana Roo Place
- 801 Dawn Ridge Way
- 1413 Cottage Cove Ct
- 806 Quintana Roo Place
- 1606 Friendship Park Cir
- 1613 Old Orchard Ln
- 4309 Kingfish Dr
- 633 Quintana Roo Place
- 2509 Pinebrook Ln
