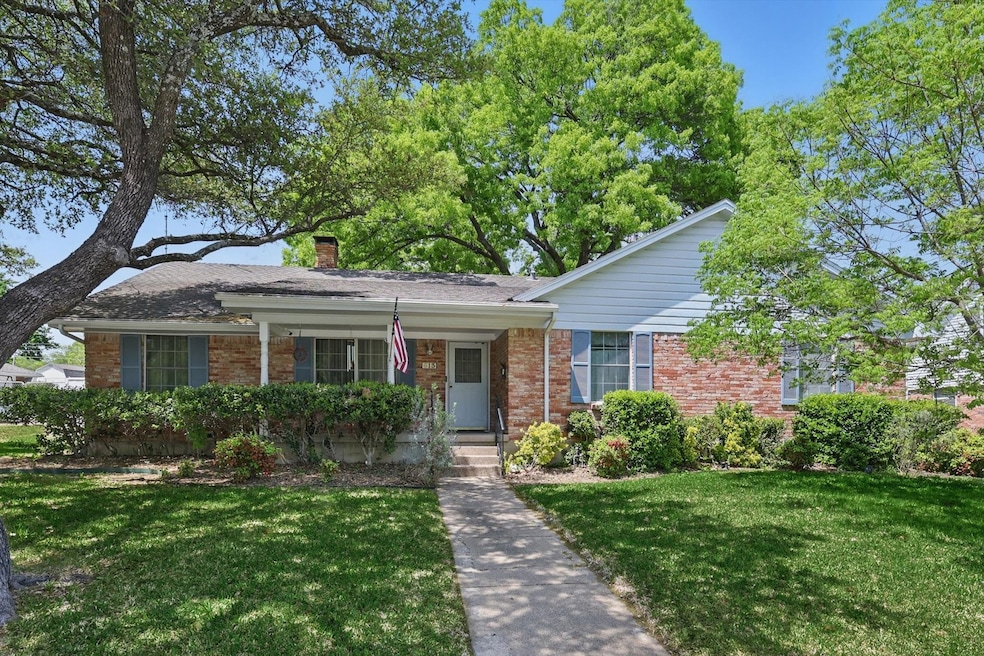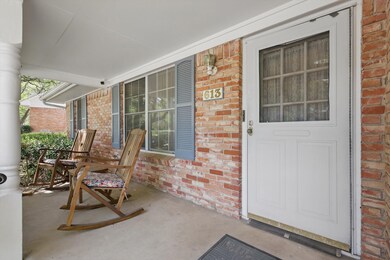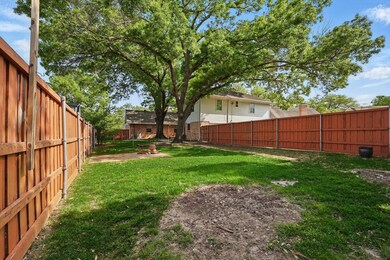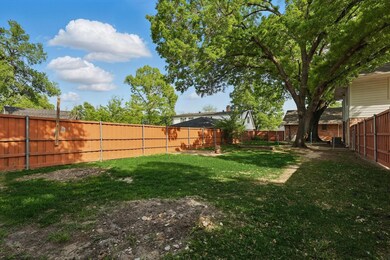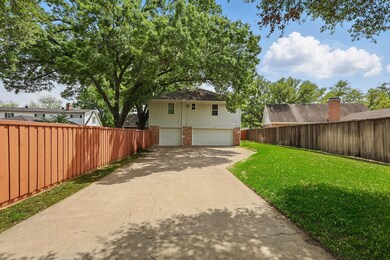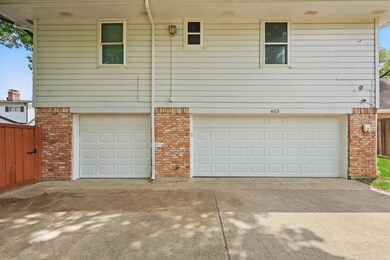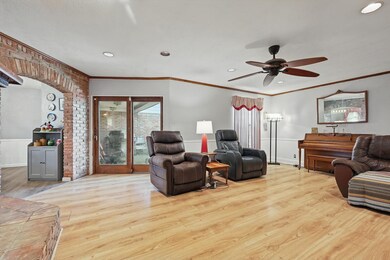
613 Carroll Dr Garland, TX 75041
Axe NeighborhoodEstimated payment $2,595/month
Highlights
- Parking available for a boat
- 3 Car Attached Garage
- Interior Lot
- Covered patio or porch
- Eat-In Kitchen
- Built-In Features
About This Home
Welcome to this stunning 6-bedroom, 3-bathroom home nestled on an oversized lot in one of Garland’s most unique and sought-after neighborhoods. This spacious property offers incredible flexibility with a versatile second story, perfect for a big family or transforming into a private mother-in-law suite, a lively game room, or a cozy loft — the choice is yours! Step inside to find generous living spaces and an open, flowing layout designed for modern living. The home also features a coveted 3-car garage, providing ample storage, parking or even a workshop. Outdoors, enjoy a massive backyard that’s perfect for entertaining, relaxing, or even adding a pool. A charming covered front porch offers a warm welcome and the perfect spot for morning coffee or evening chats. Opportunities like this don't come around often — oversized lots in this rare pocket of Garland are a true gem. Don’t miss your chance to make this incredible property your forever home!
Listing Agent
Bray Real Estate Group- Dallas Brokerage Phone: 214-616-8863 License #0646904 Listed on: 04/17/2025
Home Details
Home Type
- Single Family
Est. Annual Taxes
- $4,552
Year Built
- Built in 1964
Lot Details
- 0.35 Acre Lot
- Lot Dimensions are 66' x 173'
- Front Yard Fenced and Back Yard
- High Fence
- Wood Fence
- Perimeter Fence
- Landscaped
- Interior Lot
- Sprinkler System
- Many Trees
Parking
- 3 Car Attached Garage
- Workshop in Garage
- Inside Entrance
- Parking Accessed On Kitchen Level
- Alley Access
- Rear-Facing Garage
- Garage Door Opener
- Driveway
- Parking available for a boat
- RV Access or Parking
Home Design
- Brick Exterior Construction
- Pillar, Post or Pier Foundation
Interior Spaces
- 3,119 Sq Ft Home
- 2-Story Property
- Built-In Features
- Ceiling Fan
- Chandelier
- Fireplace With Gas Starter
- Living Room with Fireplace
Kitchen
- Eat-In Kitchen
- Electric Oven
- Electric Cooktop
- <<microwave>>
- Dishwasher
- Disposal
Bedrooms and Bathrooms
- 6 Bedrooms
- Walk-In Closet
- 3 Full Bathrooms
Accessible Home Design
- Accessible Full Bathroom
- Accessible Bedroom
- Accessible Kitchen
- Accessible Hallway
- Accessible Approach with Ramp
- Accessible Entrance
Outdoor Features
- Covered patio or porch
- Exterior Lighting
- Outdoor Storage
- Rain Gutters
Schools
- Choice Of Elementary School
- Choice Of High School
Utilities
- Multiple cooling system units
- Central Heating and Cooling System
- Heating System Uses Natural Gas
- High Speed Internet
- Cable TV Available
Community Details
- Orchard Hills Estates Subdivision
Listing and Financial Details
- Legal Lot and Block 22 / 28
- Assessor Parcel Number 26440500280220000
Map
Home Values in the Area
Average Home Value in this Area
Tax History
| Year | Tax Paid | Tax Assessment Tax Assessment Total Assessment is a certain percentage of the fair market value that is determined by local assessors to be the total taxable value of land and additions on the property. | Land | Improvement |
|---|---|---|---|---|
| 2024 | $4,552 | $389,950 | $55,000 | $334,950 |
| 2023 | $4,552 | $337,530 | $55,000 | $282,530 |
| 2022 | $8,299 | $337,530 | $55,000 | $282,530 |
| 2021 | $7,606 | $289,250 | $45,000 | $244,250 |
| 2020 | $7,284 | $273,260 | $45,000 | $228,260 |
| 2019 | $7,709 | $273,260 | $45,000 | $228,260 |
| 2018 | $7,710 | $273,260 | $45,000 | $228,260 |
| 2017 | $6,451 | $228,820 | $34,000 | $194,820 |
| 2016 | $5,139 | $182,290 | $34,000 | $148,290 |
| 2015 | $3,468 | $163,390 | $34,000 | $129,390 |
| 2014 | $3,468 | $150,310 | $34,000 | $116,310 |
Property History
| Date | Event | Price | Change | Sq Ft Price |
|---|---|---|---|---|
| 06/06/2025 06/06/25 | Pending | -- | -- | -- |
| 05/29/2025 05/29/25 | Price Changed | $399,999 | -2.4% | $128 / Sq Ft |
| 05/13/2025 05/13/25 | Price Changed | $410,000 | -1.8% | $131 / Sq Ft |
| 05/07/2025 05/07/25 | Price Changed | $417,500 | -0.6% | $134 / Sq Ft |
| 04/28/2025 04/28/25 | Price Changed | $420,000 | -1.2% | $135 / Sq Ft |
| 04/17/2025 04/17/25 | For Sale | $425,000 | -- | $136 / Sq Ft |
Purchase History
| Date | Type | Sale Price | Title Company |
|---|---|---|---|
| Special Warranty Deed | -- | None Available | |
| Vendors Lien | -- | None Available | |
| Vendors Lien | -- | -- |
Mortgage History
| Date | Status | Loan Amount | Loan Type |
|---|---|---|---|
| Open | $417,000 | Credit Line Revolving | |
| Previous Owner | $12,240 | Credit Line Revolving | |
| Previous Owner | $98,000 | Purchase Money Mortgage | |
| Previous Owner | $141,600 | Unknown | |
| Previous Owner | $144,850 | No Value Available |
Similar Homes in the area
Source: North Texas Real Estate Information Systems (NTREIS)
MLS Number: 20907111
APN: 26440500280220000
- 721 Branch Dr
- 733 Branch Dr
- 3221 S Glenbrook Dr
- 3314 Ridgedale Dr
- 3206 Ridgedale Dr
- 506 Cashmere Dr
- 3209 Pecan Ln
- 114 W Woodbury Dr
- 1007 Carroll Dr
- 1202 Carroll Dr
- 407 Arborview Dr
- 3301 Old Orchard Rd
- 3122 Old Orchard Rd
- 1210 Carroll Dr
- 406 Arborview Dr
- 105 Brazos St
- 1231 Ravina Dr
- 1230 McDonald Dr
- 405 Valley Park Dr
- 3106 Marydale Rd
