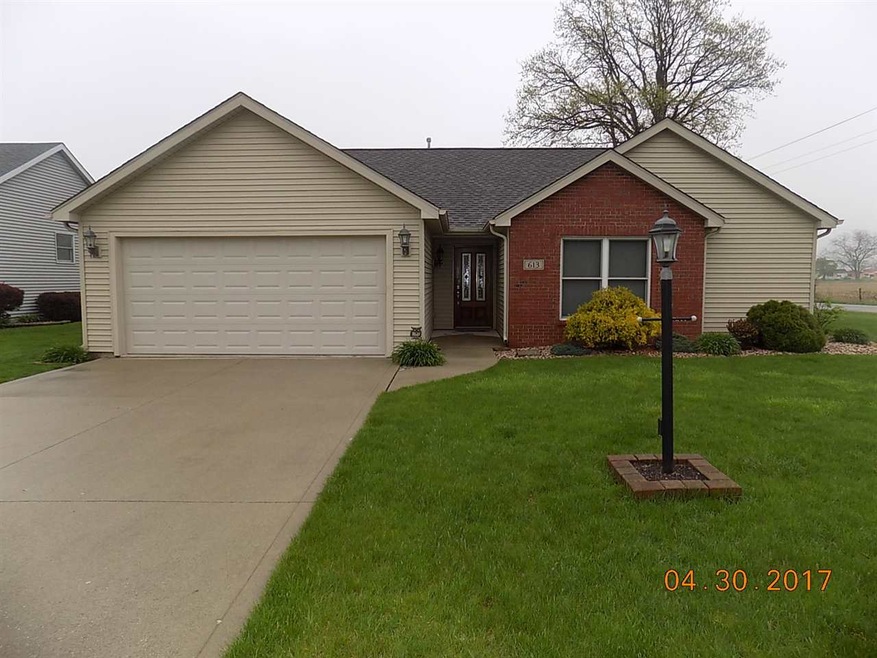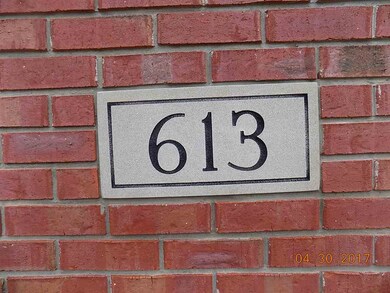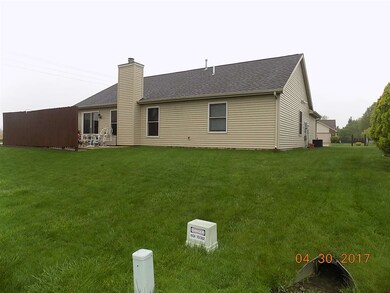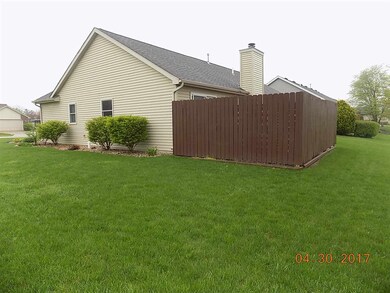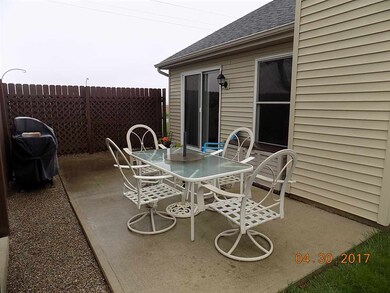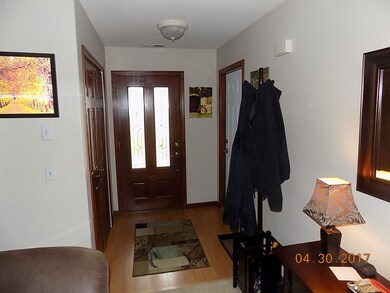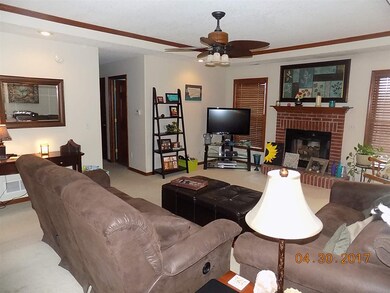
613 Columbian Run Garrett, IN 46738
Highlights
- Primary Bedroom Suite
- Ranch Style House
- Corner Lot
- Open Floorplan
- Backs to Open Ground
- Porch
About This Home
As of March 2024What a gem on the east side of Garrett - 3 bed / 2 bath / 2 car garage. All kitchen appliances remain as well as the washer/dryer and window treatments. There is an attractive gas log fireplace, tray ceiling in the living room, six panel doors, modern paint scheme, privacy fence around the patio, a nice garden shed and swing in the shaded back yard. All this on a city corner lot with country atmosphere appeal. Walking distance to Garrett School Complex. The electric, water, sewage and garbage are all provided by Garrett Utilities. Natural gas provided by NIPSCO on a $40 monthly budget. Load up the car and take a trip into Baltimore Place, then make the call for your personal showing of this well maintained home.
Last Agent to Sell the Property
Steve Kirkpatrick
Century 21 Bradley Realty, Inc
Last Buyer's Agent
Raymond Placencia
Mike Thomas Associates, Inc.
Home Details
Home Type
- Single Family
Est. Annual Taxes
- $1,290
Year Built
- Built in 2004
Lot Details
- 10,000 Sq Ft Lot
- Lot Dimensions are 80x125
- Backs to Open Ground
- Privacy Fence
- Landscaped
- Corner Lot
HOA Fees
- $6 Monthly HOA Fees
Parking
- 2 Car Attached Garage
- Garage Door Opener
- Driveway
- Off-Street Parking
Home Design
- Ranch Style House
- Brick Exterior Construction
- Slab Foundation
- Shingle Roof
- Vinyl Construction Material
Interior Spaces
- 1,249 Sq Ft Home
- Open Floorplan
- Woodwork
- Tray Ceiling
- Double Pane Windows
- Insulated Doors
- Entrance Foyer
- Living Room with Fireplace
- Gas And Electric Dryer Hookup
Kitchen
- Gas Oven or Range
- Laminate Countertops
Flooring
- Carpet
- Laminate
Bedrooms and Bathrooms
- 3 Bedrooms
- Primary Bedroom Suite
- Split Bedroom Floorplan
- Walk-In Closet
- 2 Full Bathrooms
Outdoor Features
- Patio
- Porch
Location
- Suburban Location
Utilities
- Forced Air Heating and Cooling System
- Heating System Uses Gas
Listing and Financial Details
- Assessor Parcel Number 17-09-03-276-033.000-013
Map
Home Values in the Area
Average Home Value in this Area
Property History
| Date | Event | Price | Change | Sq Ft Price |
|---|---|---|---|---|
| 03/25/2024 03/25/24 | Sold | $225,000 | 0.0% | $180 / Sq Ft |
| 02/29/2024 02/29/24 | Pending | -- | -- | -- |
| 02/25/2024 02/25/24 | For Sale | $224,900 | +66.6% | $180 / Sq Ft |
| 06/06/2017 06/06/17 | Sold | $135,000 | 0.0% | $108 / Sq Ft |
| 05/02/2017 05/02/17 | Pending | -- | -- | -- |
| 04/30/2017 04/30/17 | For Sale | $135,000 | -- | $108 / Sq Ft |
Tax History
| Year | Tax Paid | Tax Assessment Tax Assessment Total Assessment is a certain percentage of the fair market value that is determined by local assessors to be the total taxable value of land and additions on the property. | Land | Improvement |
|---|---|---|---|---|
| 2024 | $1,621 | $193,800 | $34,900 | $158,900 |
| 2023 | $1,621 | $190,200 | $33,300 | $156,900 |
| 2022 | $1,599 | $160,500 | $27,300 | $133,200 |
| 2021 | $1,427 | $147,500 | $27,300 | $120,200 |
| 2020 | $1,344 | $143,300 | $27,300 | $116,000 |
| 2019 | $1,289 | $141,000 | $27,300 | $113,700 |
| 2018 | $1,286 | $137,500 | $27,300 | $110,200 |
| 2017 | $1,302 | $134,500 | $27,300 | $107,200 |
| 2016 | $1,291 | $134,600 | $27,300 | $107,300 |
| 2014 | $1,194 | $128,800 | $27,300 | $101,500 |
Mortgage History
| Date | Status | Loan Amount | Loan Type |
|---|---|---|---|
| Open | $213,750 | New Conventional | |
| Previous Owner | $133,000 | New Conventional | |
| Previous Owner | $113,600 | New Conventional | |
| Previous Owner | $117,000 | Commercial | |
| Previous Owner | $93,600 | New Conventional | |
| Previous Owner | $67,500 | Adjustable Rate Mortgage/ARM |
Deed History
| Date | Type | Sale Price | Title Company |
|---|---|---|---|
| Warranty Deed | $225,000 | None Listed On Document | |
| Quit Claim Deed | -- | -- | |
| Warranty Deed | -- | None Available | |
| Warranty Deed | $116,900 | First Federal Savings Bank | |
| Personal Reps Deed | -- | None Available |
Similar Homes in Garrett, IN
Source: Indiana Regional MLS
MLS Number: 201718366
APN: 17-09-03-276-033.000-013
- 405 Columbian Run
- 1800 Maple Ln
- 1500 South Rd
- 315 S Harrison St
- 318 S Harrison St
- 601 S Lee St
- 401 S Lee St
- 402 E King St
- 404 S Randolph St
- 209 E Quincy St
- 214 & 216 S Randolph St
- 2114 Custer Dr
- 607 S Peters St
- 106 S Ijams St
- 405 S Hamsher St
- 217 S Hamsher St
- 608 W King St
- 2004 Legacy St
- 806 N Randolph St
- 1905 Waynedale Dr
