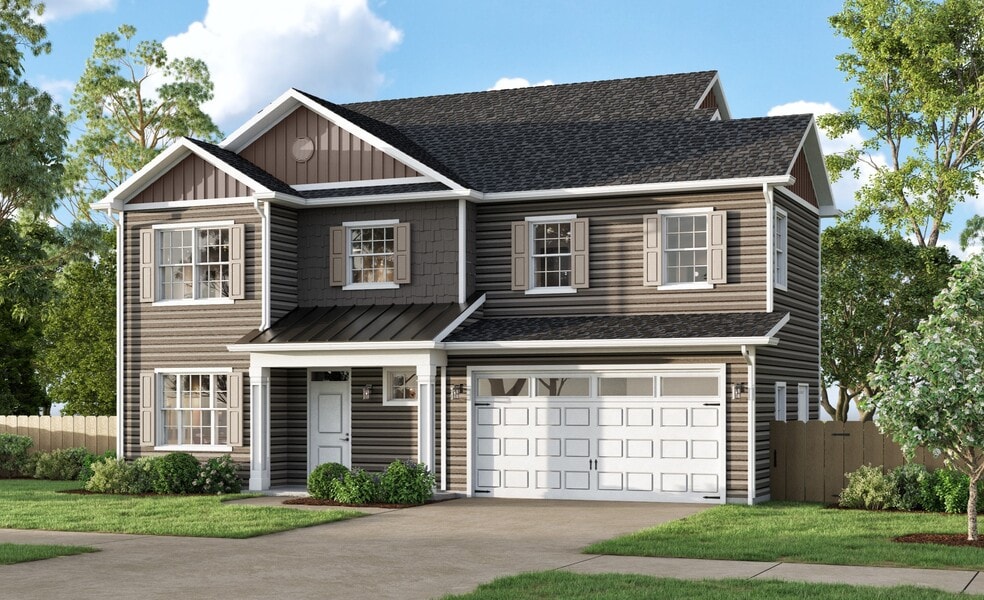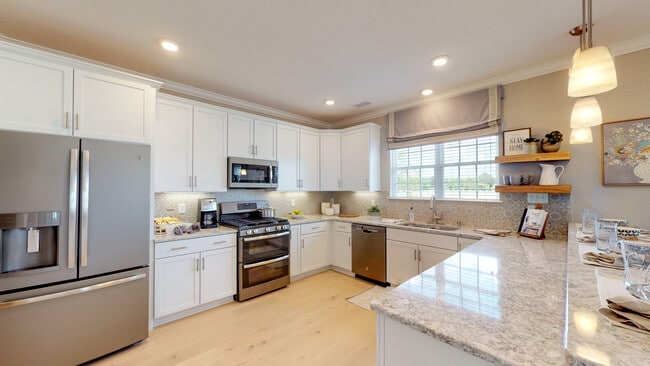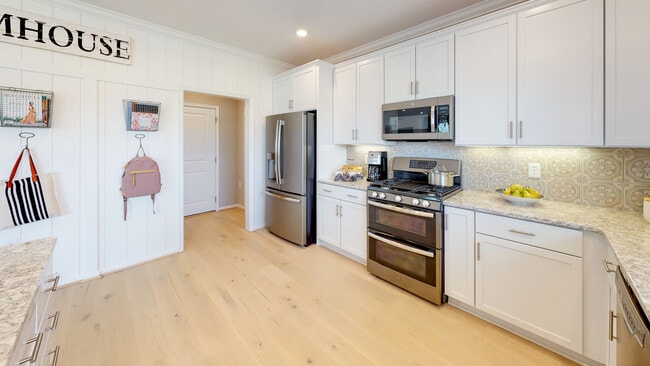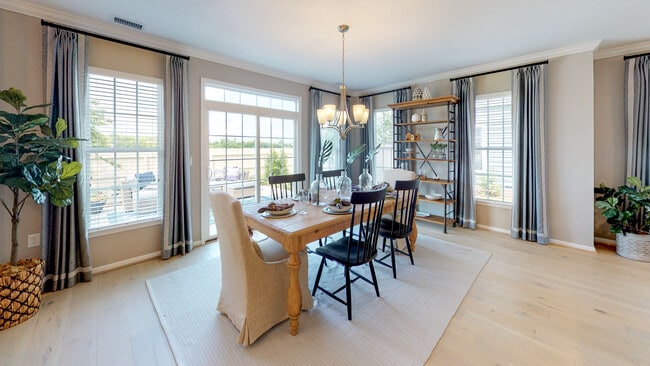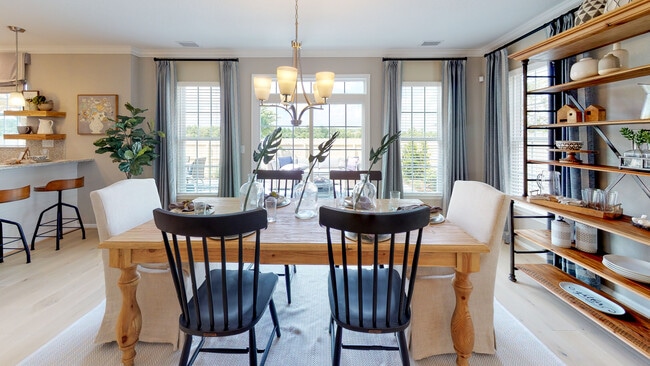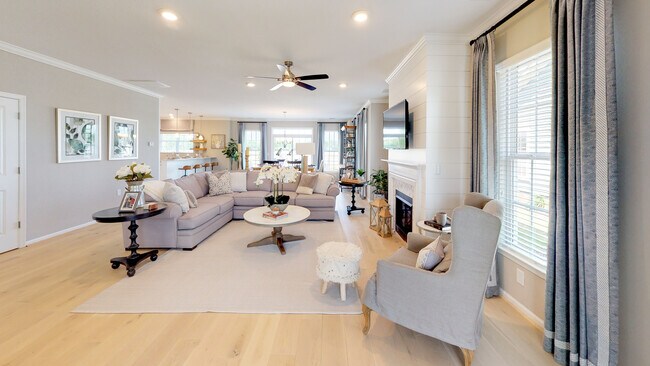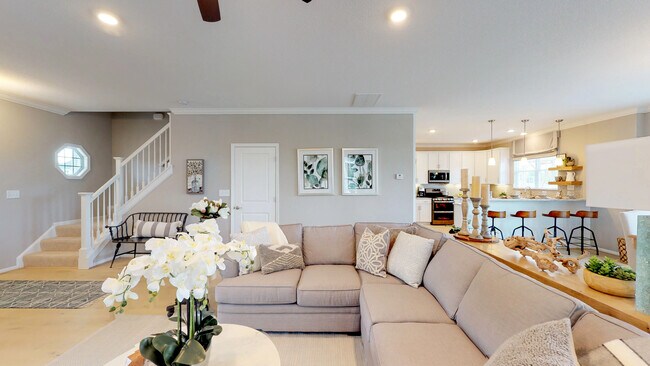
613 Crestfield Dr Chesapeake, VA 23320
Crestfield at CentervilleEstimated payment $4,241/month
Highlights
- New Construction
- Pond in Community
- Laundry Room
About This Home
The Everett floor plan is an elegant two-story home encompassing approximately 2,652 square feet of meticulously designed living space. The main level boasts an open-concept layout with soaring 9-foot ceilings throughout. The heart of the home is the large kitchen, equipped with tons of storage and countertops for meal prep & entertaining. An additional flex space on the first floor provides versatility for a home office, playroom, or den, catering to your household's needs. Upstairs, 4 spacious bedrooms ensure comfort for everyone and the large, upstairs laundry room simplifies household chores. Outside, a gracious front porch welcomes you home, while the fenced backyard backs a spectacular view of lake. Seller to pay up to $10,000 in closing cost assistance when using preferred lender, see agent for details. Estimated April delivery.
Home Details
Home Type
- Single Family
Parking
- 2 Car Garage
Home Design
- New Construction
Interior Spaces
- 2-Story Property
- Laundry Room
Bedrooms and Bathrooms
- 4 Bedrooms
Community Details
- Property has a Home Owners Association
- Pond in Community
Map
Move In Ready Homes with The Everett Plan
Other Move In Ready Homes in Crestfield at Centerville
About the Builder
- Crestfield at Centerville
- Haven at Centerville
- Grayson Commons - Grayson Commons Townhomes
- 1516 Elbow
- 416 Centerville Turnpike N
- Bay Colony
- Enclave at Victory
- 4660 Indian River Rd
- 4668 Indian River Rd
- 2669 Eagles Lake Rd
- 719 Flatrock Ln
- 1279 Kidbrooke St
- 1263 Kidbrooke St
- 1065 Messa Loop
- MM Sommerset Ranch With Frog
- 1061 Messa Loop
- 2037 Tyersal Dr
- 716 Crestfield Dr
- 903 Cooper Ln
- MM Aspen
