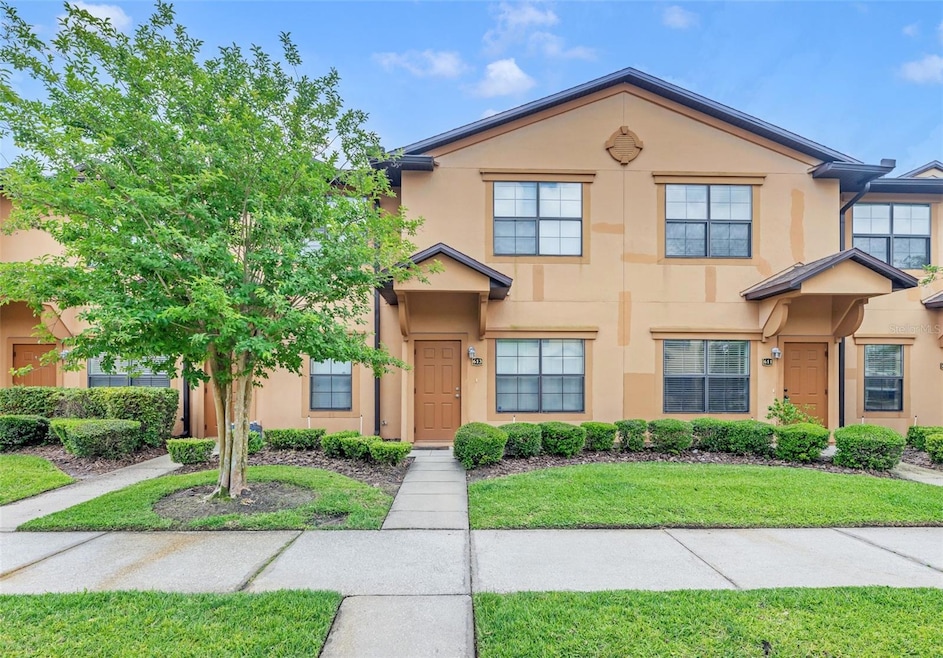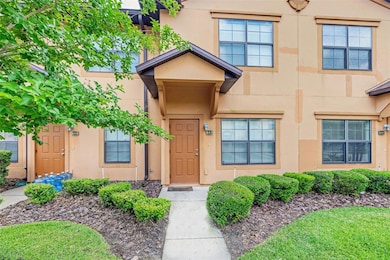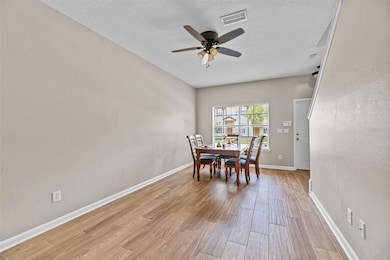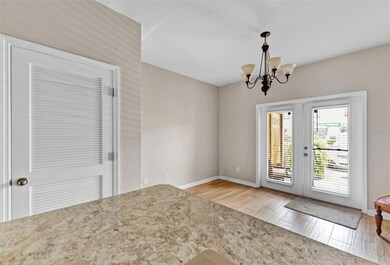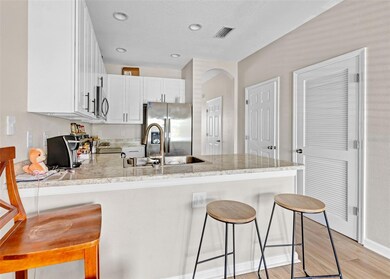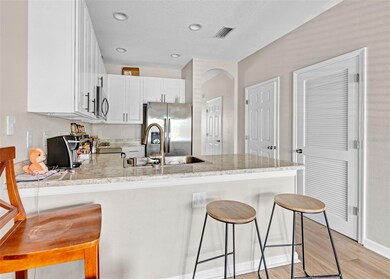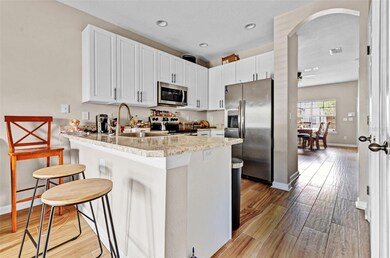
613 Drake Bay Terrace Saint Augustine, FL 32084
Estimated payment $1,996/month
Highlights
- Community Pool
- Eat-In Kitchen
- Community Playground
- Crookshank Elementary School Rated A-
- Living Room
- Ceramic Tile Flooring
About This Home
Excellent first time home buyer or investment opportunity. Very well maintained townhome with hardwood porcelain tile flooring on first level, new cabinets, granite counter tops and stainless steal appliances. Open Kitchen with dinning area leads to lanai. Upstairs has carpet. Maintenance free living and completely turnkey. Community includes pool and playground. Can be leased for a minimum lease of 6 months if you are looking for an investment property. Conveniently located to shopping. Washer and dryer convey.
Townhouse Details
Home Type
- Townhome
Est. Annual Taxes
- $2,736
Year Built
- Built in 2007
Lot Details
- 1,742 Sq Ft Lot
- North Facing Home
HOA Fees
- $440 Monthly HOA Fees
Home Design
- Split Level Home
- Slab Foundation
- Shingle Roof
- Block Exterior
Interior Spaces
- 1,424 Sq Ft Home
- Ceiling Fan
- Living Room
Kitchen
- Eat-In Kitchen
- Microwave
- Dishwasher
Flooring
- Carpet
- Ceramic Tile
Bedrooms and Bathrooms
- 3 Bedrooms
Laundry
- Laundry in unit
- Dryer
- Washer
Parking
- 2 Carport Spaces
- 2 Parking Garage Spaces
Utilities
- Central Heating and Cooling System
Listing and Financial Details
- Visit Down Payment Resource Website
- Legal Lot and Block 5 / 21
- Assessor Parcel Number 086541-2105
Community Details
Overview
- Association fees include maintenance structure, ground maintenance, pest control, pool, trash
- Debby Bisogno Association, Phone Number (904) 461-5556
- Paloma Sub Subdivision
Recreation
- Community Playground
- Community Pool
Pet Policy
- Pets Allowed
Map
Home Values in the Area
Average Home Value in this Area
Tax History
| Year | Tax Paid | Tax Assessment Tax Assessment Total Assessment is a certain percentage of the fair market value that is determined by local assessors to be the total taxable value of land and additions on the property. | Land | Improvement |
|---|---|---|---|---|
| 2025 | $2,812 | $184,808 | $36,000 | $148,808 |
| 2024 | $2,812 | $196,939 | $47,500 | $149,439 |
| 2023 | $2,812 | $200,584 | $47,500 | $153,084 |
| 2022 | $1,454 | $134,072 | $0 | $0 |
| 2021 | $1,435 | $130,167 | $0 | $0 |
| 2020 | $2,008 | $132,909 | $0 | $0 |
| 2019 | $1,994 | $125,791 | $0 | $0 |
| 2018 | $1,253 | $111,627 | $0 | $0 |
| 2017 | $1,244 | $109,331 | $23,000 | $86,331 |
| 2016 | $1,605 | $97,624 | $0 | $0 |
| 2015 | $1,544 | $89,015 | $0 | $0 |
| 2014 | $1,423 | $80,923 | $0 | $0 |
Property History
| Date | Event | Price | Change | Sq Ft Price |
|---|---|---|---|---|
| 06/26/2025 06/26/25 | For Rent | $1,700 | 0.0% | -- |
| 06/12/2025 06/12/25 | Price Changed | $239,900 | -2.4% | $168 / Sq Ft |
| 04/26/2025 04/26/25 | For Sale | $245,900 | 0.0% | $173 / Sq Ft |
| 12/17/2023 12/17/23 | Off Market | $1,195 | -- | -- |
| 12/17/2023 12/17/23 | Off Market | $1,000 | -- | -- |
| 12/17/2023 12/17/23 | Off Market | $217,000 | -- | -- |
| 05/31/2023 05/31/23 | Sold | $217,000 | 0.0% | $152 / Sq Ft |
| 05/31/2023 05/31/23 | Sold | $217,000 | -5.2% | $152 / Sq Ft |
| 05/02/2023 05/02/23 | Pending | -- | -- | -- |
| 03/24/2023 03/24/23 | For Sale | $229,000 | -11.6% | $161 / Sq Ft |
| 03/20/2023 03/20/23 | For Sale | $259,000 | +146.7% | $182 / Sq Ft |
| 08/08/2016 08/08/16 | Sold | $105,000 | -3.2% | $67 / Sq Ft |
| 07/17/2016 07/17/16 | Pending | -- | -- | -- |
| 07/16/2016 07/16/16 | For Sale | $108,500 | 0.0% | $70 / Sq Ft |
| 06/18/2014 06/18/14 | Rented | $1,195 | -4.4% | -- |
| 06/12/2014 06/12/14 | Under Contract | -- | -- | -- |
| 05/02/2014 05/02/14 | For Rent | $1,250 | +25.0% | -- |
| 05/15/2013 05/15/13 | Rented | $1,000 | 0.0% | -- |
| 05/09/2013 05/09/13 | Under Contract | -- | -- | -- |
| 04/26/2013 04/26/13 | For Rent | $1,000 | -- | -- |
Purchase History
| Date | Type | Sale Price | Title Company |
|---|---|---|---|
| Warranty Deed | $217,000 | Homeguard Title & Trust | |
| Warranty Deed | $105,000 | Watson Title Services | |
| Special Warranty Deed | $122,000 | B D R Title Corporation |
Mortgage History
| Date | Status | Loan Amount | Loan Type |
|---|---|---|---|
| Open | $173,600 | New Conventional |
Similar Homes in Saint Augustine, FL
Source: Stellar MLS
MLS Number: FC309244
APN: 086541-2105
- 611 Drake Bay Terrace
- 617 Drake Bay Terrace
- 428 Cabernet Place
- 653 Drake Bay Terrace
- 439 Cabernet Place
- 650 Drake Bay Terrace
- 466 Cabernet Place
- 274 Syrah Way
- 160 Crete Ct
- 662 Cabernet Place
- 236 Sienna Place
- 0 Commercial Dr Unit 2068653
- 130 Old Town Pkwy Unit 2308
- 2960 State Road 16
- 61 Grey Hawk Dr
- 178 S Hamilton Springs Rd
- 362 S Hamilton Springs Rd
- 392 S Hamilton Springs Rd
- 245 Old Village Center Circle State Augustine Fl 320 Unit 7306
- 1309 Acorn Ridge Ct
- 422 Cabernet Place
- 427 Cabernet Place
- 415 Cabernet Place
- 237 Syrah Way
- 467 Cabernet Place
- 486 Cabernet Place
- 110 Stratford Mill Blvd
- 20 Mars Way
- 277 Michelangelo Place
- 2535 Fl-16 Unit King Room
- 2535 Fl-16 Unit Double Room
- 2535 State 16 Rd
- 121 Oxmoor Rd
- 25 Silver Moon Cir
- 25 Silver Moon Cir Unit AURORA
- 25 Silver Moon Cir Unit STELLA
- 25 Silver Moon Cir Unit LUMA
- 1622 Golden Lake Loop
- 345 Downs Corner Rd
- 1732 S Summer Ridge Ct
