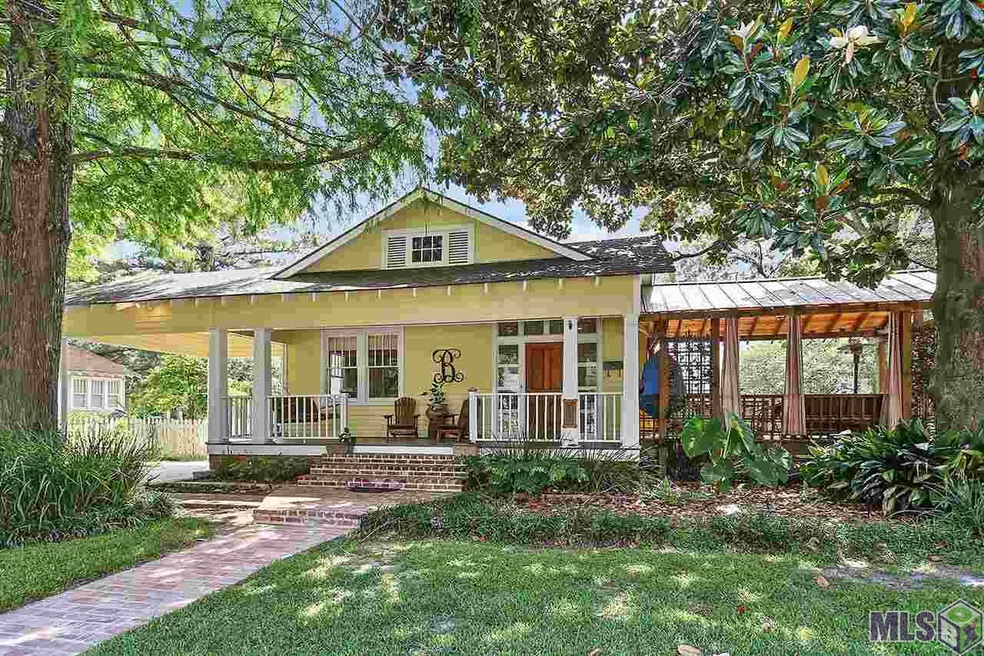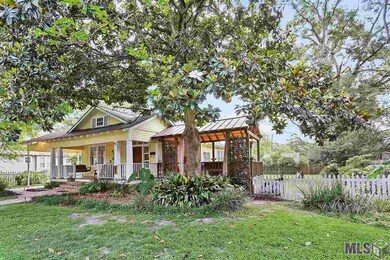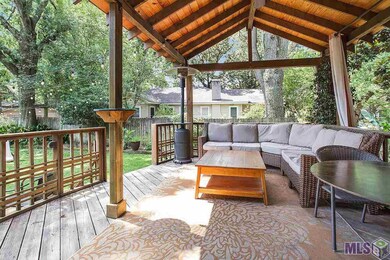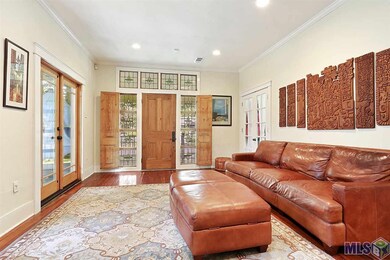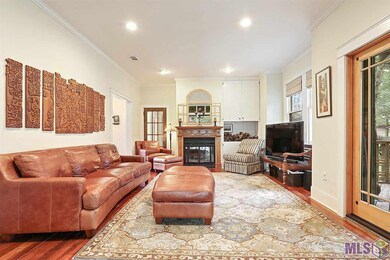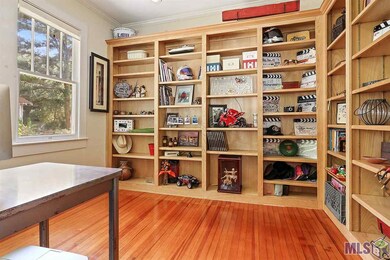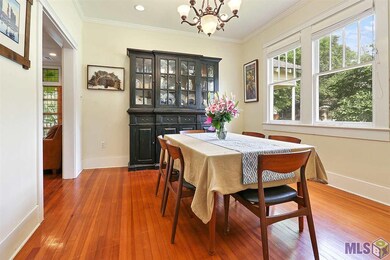
613 Drehr Ave Baton Rouge, LA 70806
Garden District NeighborhoodHighlights
- Deck
- Cottage
- Covered Patio or Porch
- Wood Flooring
- Home Office
- Breakfast Room
About This Home
As of September 2022Garden District Beauty! Don't miss this opportunity to live in historic Drehr Place. This charming cottage boasts so many amazing features and sits on a double lot! Huge welcoming front porch and brick walkway leading up to the home. Beautiful stained glass windows welcome you in to a nice sized living room featuring original hardwood floors and wood burning fireplace. Off the living room is an outdoor space perfect for entertaining. Covered arbor and huge backyard! Executive office with double doors and built ins. Completely updated kitchen with beautiful granite and new flooring, new stove, and freshly painted cabinets. Eat in kitchen and drop zone are spacious with tons of natural light. Huge powder room and 2 additional full en-suite updated baths. Large master bedroom and large cedar lined closet. Lots of storage, tons of natural light and fully functional windows throughout. Roof is 1.5 years old. Great layout and location, location, location! Don't miss this one...it surely won't last long!
Last Agent to Sell the Property
RE/MAX Professional License #0995688360 Listed on: 05/18/2017

Last Buyer's Agent
Alyssa Walker
Supreme License #0995690293

Home Details
Home Type
- Single Family
Est. Annual Taxes
- $3,479
Lot Details
- Lot Dimensions are 87 x 110
- Property is Fully Fenced
- Sprinkler System
Home Design
- Cottage
- Pillar, Post or Pier Foundation
- Wood Siding
Interior Spaces
- 1,865 Sq Ft Home
- 1-Story Property
- Built-in Bookshelves
- Ceiling Fan
- Wood Burning Fireplace
- Living Room
- Breakfast Room
- Formal Dining Room
- Home Office
- Utility Room
- Laundry in unit
- Fire and Smoke Detector
Flooring
- Wood
- Ceramic Tile
Bedrooms and Bathrooms
- 3 Bedrooms
- En-Suite Primary Bedroom
- Dual Closets
- Walk-In Closet
Parking
- 2 Parking Spaces
- Carport
Outdoor Features
- Deck
- Covered Patio or Porch
- Exterior Lighting
Additional Features
- Mineral Rights
- Central Heating and Cooling System
Ownership History
Purchase Details
Home Financials for this Owner
Home Financials are based on the most recent Mortgage that was taken out on this home.Purchase Details
Home Financials for this Owner
Home Financials are based on the most recent Mortgage that was taken out on this home.Purchase Details
Home Financials for this Owner
Home Financials are based on the most recent Mortgage that was taken out on this home.Similar Homes in Baton Rouge, LA
Home Values in the Area
Average Home Value in this Area
Purchase History
| Date | Type | Sale Price | Title Company |
|---|---|---|---|
| Deed | $386,000 | Legacy Title Llc | |
| Warranty Deed | $240,900 | -- | |
| Deed | $174,500 | -- |
Mortgage History
| Date | Status | Loan Amount | Loan Type |
|---|---|---|---|
| Open | $308,800 | New Conventional | |
| Previous Owner | $216,000 | New Conventional | |
| Previous Owner | $216,810 | New Conventional | |
| Previous Owner | $20,500 | Stand Alone Second | |
| Previous Owner | $184,500 | New Conventional | |
| Previous Owner | $174,500 | Balloon |
Property History
| Date | Event | Price | Change | Sq Ft Price |
|---|---|---|---|---|
| 09/23/2022 09/23/22 | Sold | -- | -- | -- |
| 08/15/2022 08/15/22 | Pending | -- | -- | -- |
| 08/03/2022 08/03/22 | Price Changed | $465,000 | -2.1% | $249 / Sq Ft |
| 07/23/2022 07/23/22 | For Sale | $475,000 | 0.0% | $255 / Sq Ft |
| 07/12/2022 07/12/22 | Pending | -- | -- | -- |
| 06/21/2022 06/21/22 | Price Changed | $475,000 | -1.0% | $255 / Sq Ft |
| 06/07/2022 06/07/22 | Price Changed | $480,000 | -1.8% | $257 / Sq Ft |
| 05/31/2022 05/31/22 | For Sale | $489,000 | 0.0% | $262 / Sq Ft |
| 05/23/2022 05/23/22 | Pending | -- | -- | -- |
| 05/05/2022 05/05/22 | Price Changed | $489,000 | -1.2% | $262 / Sq Ft |
| 04/26/2022 04/26/22 | Price Changed | $495,000 | -1.0% | $265 / Sq Ft |
| 04/13/2022 04/13/22 | Price Changed | $499,999 | -5.7% | $268 / Sq Ft |
| 04/06/2022 04/06/22 | For Sale | $530,000 | +37.7% | $284 / Sq Ft |
| 06/21/2017 06/21/17 | Sold | -- | -- | -- |
| 05/21/2017 05/21/17 | Pending | -- | -- | -- |
| 05/18/2017 05/18/17 | For Sale | $385,000 | -- | $206 / Sq Ft |
Tax History Compared to Growth
Tax History
| Year | Tax Paid | Tax Assessment Tax Assessment Total Assessment is a certain percentage of the fair market value that is determined by local assessors to be the total taxable value of land and additions on the property. | Land | Improvement |
|---|---|---|---|---|
| 2024 | $3,479 | $36,440 | $4,500 | $31,940 |
| 2023 | $3,479 | $36,440 | $4,500 | $31,940 |
| 2022 | $4,351 | $36,440 | $4,500 | $31,940 |
| 2021 | $4,037 | $34,600 | $4,000 | $30,600 |
| 2020 | $4,010 | $34,600 | $4,000 | $30,600 |
| 2019 | $4,191 | $34,600 | $4,000 | $30,600 |
| 2018 | $4,139 | $34,600 | $4,000 | $30,600 |
| 2017 | $2,883 | $24,100 | $4,000 | $20,100 |
| 2016 | $2,033 | $24,100 | $4,000 | $20,100 |
| 2015 | $2,036 | $24,100 | $4,000 | $20,100 |
| 2014 | $2,029 | $24,100 | $4,000 | $20,100 |
| 2013 | -- | $24,100 | $4,000 | $20,100 |
Agents Affiliated with this Home
-
Stephanie Fontenot

Seller's Agent in 2022
Stephanie Fontenot
Engel & Volkers Baton Rouge
(337) 280-5147
1 in this area
15 Total Sales
-
Dalton Adams

Buyer's Agent in 2022
Dalton Adams
Century 21 Investment Realty
(985) 590-7583
2 in this area
99 Total Sales
-
Leigh Adams

Seller's Agent in 2017
Leigh Adams
RE/MAX
(225) 288-9037
3 in this area
195 Total Sales
-
A
Buyer's Agent in 2017
Alyssa Walker
Supreme
Map
Source: Greater Baton Rouge Association of REALTORS®
MLS Number: 2017007441
APN: 00077917
- 2340 Government St
- 2513 Jura St
- 2541 Oleander St
- 2551 Oleander St
- 2514 Oleander St Unit 2516
- 2537 Jura St
- 540 Drehr Ave
- 2559 Jura St
- 2517 Cork St
- 2247 Oleander St
- 631 Lavinia St
- 545 Lavinia St
- 525 Lavinia St
- 2174 Wisteria St
- 2170 Oleander St
- 2122 Government St
- 2110 Government St
- 2103 Government St
- 211 Evergreen Dr
- 821 Camelia Ave
