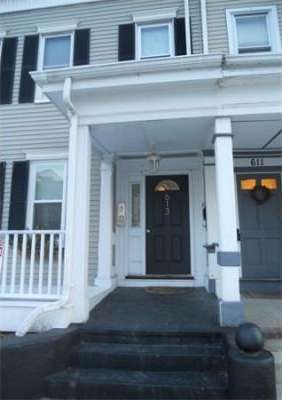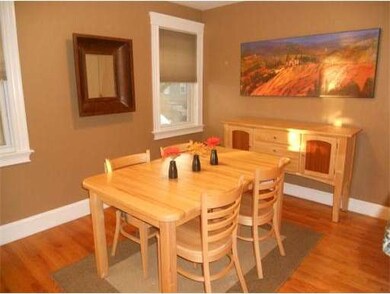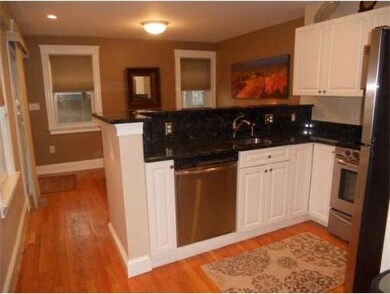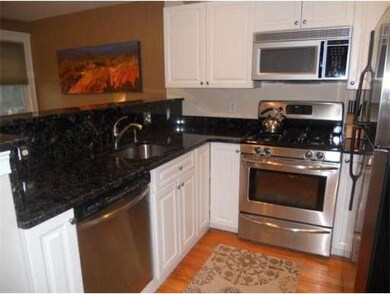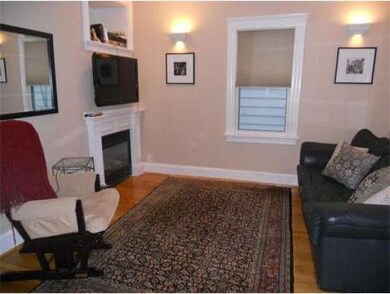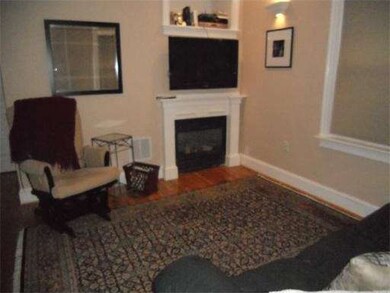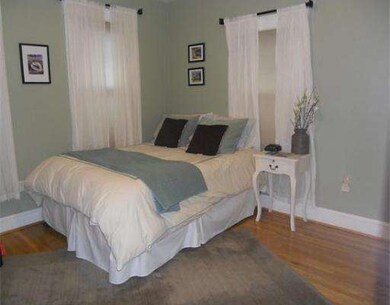
613 E 7th St Unit 1 Boston, MA 02127
South Boston NeighborhoodHighlights
- Waterfront
- Property is near public transit
- 1 Fireplace
- Deck
- Wood Flooring
- 1 Car Detached Garage
About This Home
As of April 2012Spacious, bi-level condo with one deeded garage parking space.This large three bedroom, two bath condo is located steps from the beach, transportation, restaurants and shopping. Condo features hardwood floors, and an open living/kitchen area.The kitchen has granite counters and stainless appliances. There are three bedrooms with wall to wall carpeting and large closets.Gas fireplace and molding in living room.The condo has in-unit laundry, and outdoor deck. First Open House, Sun, Feb 19, 11:30-1
Home Details
Home Type
- Single Family
Est. Annual Taxes
- $3,878
Year Built
- Built in 1890
Parking
- 1 Car Detached Garage
- Assigned Parking
Home Design
- Frame Construction
Interior Spaces
- 1,363 Sq Ft Home
- 2-Story Property
- 1 Fireplace
- Intercom
Kitchen
- Range
- Microwave
- Dishwasher
- Disposal
Flooring
- Wood
- Carpet
Bedrooms and Bathrooms
- 3 Bedrooms
- 2 Full Bathrooms
Laundry
- Laundry in unit
- Dryer
- Washer
Utilities
- Forced Air Heating and Cooling System
- 220 Volts
- Natural Gas Connected
- Gas Water Heater
Additional Features
- Deck
- Waterfront
- Property is near public transit
Community Details
Overview
- Property has a Home Owners Association
- Association fees include water, sewer, insurance
- 613 East Seventh Street Community
Amenities
- Shops
Recreation
- Park
Ownership History
Purchase Details
Purchase Details
Home Financials for this Owner
Home Financials are based on the most recent Mortgage that was taken out on this home.Similar Homes in the area
Home Values in the Area
Average Home Value in this Area
Purchase History
| Date | Type | Sale Price | Title Company |
|---|---|---|---|
| Quit Claim Deed | -- | -- | |
| Deed | -- | -- |
Mortgage History
| Date | Status | Loan Amount | Loan Type |
|---|---|---|---|
| Open | $258,000 | Stand Alone Refi Refinance Of Original Loan | |
| Previous Owner | $340,000 | Purchase Money Mortgage |
Property History
| Date | Event | Price | Change | Sq Ft Price |
|---|---|---|---|---|
| 06/18/2024 06/18/24 | Rented | $4,800 | 0.0% | -- |
| 06/05/2024 06/05/24 | Under Contract | -- | -- | -- |
| 05/29/2024 05/29/24 | For Rent | $4,800 | +4.3% | -- |
| 07/29/2023 07/29/23 | Rented | $4,600 | 0.0% | -- |
| 07/27/2023 07/27/23 | Under Contract | -- | -- | -- |
| 07/24/2023 07/24/23 | Price Changed | $4,600 | -2.1% | $3 / Sq Ft |
| 06/22/2023 06/22/23 | Price Changed | $4,700 | -2.1% | $3 / Sq Ft |
| 06/16/2023 06/16/23 | For Rent | $4,800 | +2.1% | -- |
| 06/29/2022 06/29/22 | Rented | $4,700 | +4.4% | -- |
| 06/17/2022 06/17/22 | Under Contract | -- | -- | -- |
| 06/06/2022 06/06/22 | For Rent | $4,500 | 0.0% | -- |
| 06/28/2021 06/28/21 | Rented | $4,500 | +7.1% | -- |
| 06/21/2021 06/21/21 | For Rent | $4,200 | 0.0% | -- |
| 06/21/2021 06/21/21 | Under Contract | -- | -- | -- |
| 06/15/2021 06/15/21 | For Rent | $4,200 | +5.0% | -- |
| 06/19/2018 06/19/18 | Rented | $4,000 | +2.6% | -- |
| 06/11/2018 06/11/18 | For Rent | $3,900 | 0.0% | -- |
| 04/30/2012 04/30/12 | Sold | $440,000 | -2.0% | $323 / Sq Ft |
| 02/22/2012 02/22/12 | Pending | -- | -- | -- |
| 02/15/2012 02/15/12 | For Sale | $449,000 | -- | $329 / Sq Ft |
Tax History Compared to Growth
Tax History
| Year | Tax Paid | Tax Assessment Tax Assessment Total Assessment is a certain percentage of the fair market value that is determined by local assessors to be the total taxable value of land and additions on the property. | Land | Improvement |
|---|---|---|---|---|
| 2025 | $10,400 | $898,100 | $0 | $898,100 |
| 2024 | $9,391 | $861,600 | $0 | $861,600 |
| 2023 | $9,066 | $844,100 | $0 | $844,100 |
| 2022 | $8,829 | $811,500 | $0 | $811,500 |
| 2021 | $8,489 | $795,600 | $0 | $795,600 |
| 2020 | $7,567 | $716,600 | $0 | $716,600 |
| 2019 | $7,061 | $669,900 | $0 | $669,900 |
| 2018 | $6,685 | $637,900 | $0 | $637,900 |
| 2017 | $6,315 | $596,300 | $0 | $596,300 |
| 2016 | $6,188 | $562,500 | $0 | $562,500 |
| 2015 | $6,363 | $525,400 | $0 | $525,400 |
| 2014 | $5,900 | $469,000 | $0 | $469,000 |
Agents Affiliated with this Home
-
Meg Shea
M
Seller's Agent in 2024
Meg Shea
Great Spaces ERA
(401) 486-0689
3 in this area
5 Total Sales
-
Ryan Clunan

Buyer's Agent in 2024
Ryan Clunan
Campion & Company Fine Homes Real Estate
(617) 686-4966
3 in this area
44 Total Sales
-
Elizabeth O'Brien

Buyer's Agent in 2023
Elizabeth O'Brien
Core Property Group, LLC
(617) 640-7163
10 Total Sales
-
J.T. Kelly

Buyer's Agent in 2021
J.T. Kelly
Keller Williams Realty
(617) 777-0248
11 in this area
65 Total Sales
-
Donna Harman
D
Seller's Agent in 2012
Donna Harman
Capital Residential Group, LLC
6 in this area
6 Total Sales
-
MaryBeth Poblocki
M
Buyer's Agent in 2012
MaryBeth Poblocki
Great Spaces ERA
(617) 797-3214
3 in this area
4 Total Sales
Map
Source: MLS Property Information Network (MLS PIN)
MLS Number: 71338961
APN: SBOS-000000-000007-002310-000002
- 84 Marine Rd
- 183 L St Unit 1
- 614 E 7th St
- 594 E 7th St
- 326 K St
- 1 Balmoral Park
- 400-R K Unit 17
- 400-R K Unit 15
- 633 E 6th St
- 317 K St
- 646 E 7th St Unit 1
- 404-R K St
- 561 E 6th St
- 11 Beckler Ave
- 9 Beckler Ave Unit 2
- 1650 Columbia Rd Unit 3
- 1650 Columbia Rd Unit 2
- 545 E 7th St Unit 3
- 576 E 8th St
- 10 Beckler Ave
