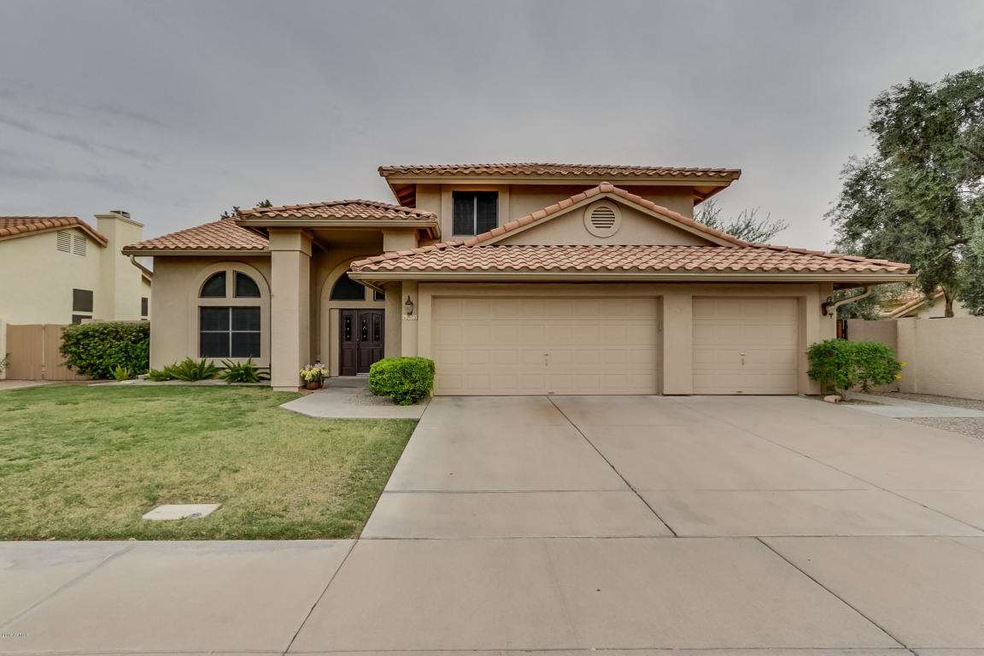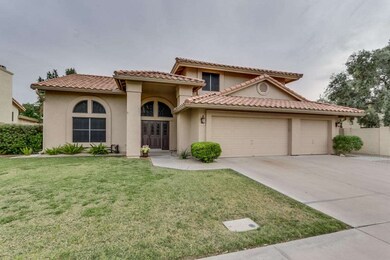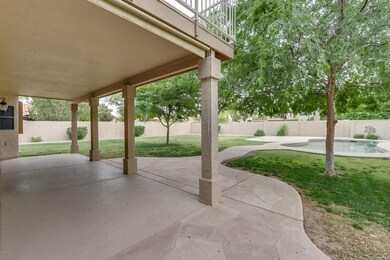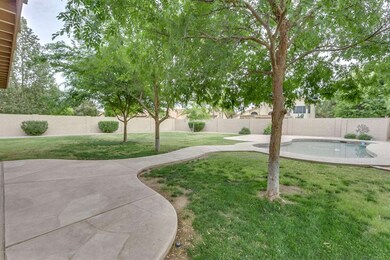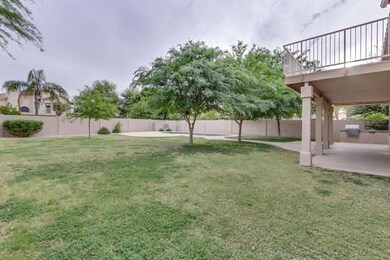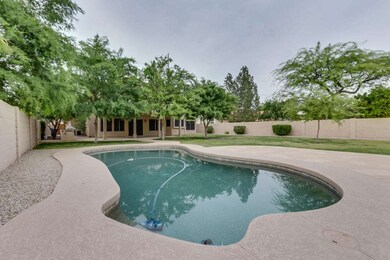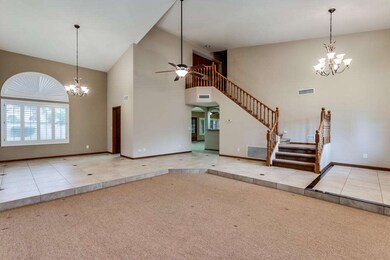
613 E Hearne Way Gilbert, AZ 85234
Downtown Gilbert NeighborhoodHighlights
- Private Pool
- 0.25 Acre Lot
- Hydromassage or Jetted Bathtub
- Burk Elementary School Rated A-
- Vaulted Ceiling
- Granite Countertops
About This Home
As of February 2022Beautiful Stonebridge Lakes Estate home with soaring ceilings and a private pool with a great backyard. This home is loaded with upgrades and it looks beautiful. Kitchen showcases high-grade granite slab c-tops with large breakfat bar, upgraded recessed cabinets, undermount sink, pantry, and beautiful stainless steel appliances. Huge open great room, beautiful tile flooring, plush custom carpet, plantation shutters, upgraded doors and hardware, exquisite lighting and ceiling fans, and gorgeous 2-tone paint. Master retreat with double door entry, huge walk-out balcony, dual vanity, jetted Jacuzzi and step-in shower, and a huge walk-in closet. Built-in custom garage cabinets, central vac, downstairs bed/bath, huge covered patio, private pool, ext covered patio, lush landscaping....#beautiful
Last Agent to Sell the Property
Brian Bair
OfferPad Brokerage, LLC License #SA569401000 Listed on: 04/07/2016
Home Details
Home Type
- Single Family
Est. Annual Taxes
- $2,169
Year Built
- Built in 1988
Lot Details
- 0.25 Acre Lot
- Block Wall Fence
- Front and Back Yard Sprinklers
- Grass Covered Lot
HOA Fees
- $50 Monthly HOA Fees
Parking
- 3 Car Garage
- Garage Door Opener
Home Design
- Wood Frame Construction
- Tile Roof
- Stucco
Interior Spaces
- 3,218 Sq Ft Home
- 2-Story Property
- Wet Bar
- Central Vacuum
- Vaulted Ceiling
- Ceiling Fan
- Family Room with Fireplace
Kitchen
- Breakfast Bar
- Built-In Microwave
- Granite Countertops
Flooring
- Carpet
- Tile
Bedrooms and Bathrooms
- 5 Bedrooms
- Primary Bathroom is a Full Bathroom
- 3 Bathrooms
- Dual Vanity Sinks in Primary Bathroom
- Hydromassage or Jetted Bathtub
- Bathtub With Separate Shower Stall
Outdoor Features
- Private Pool
- Balcony
- Covered Patio or Porch
- Built-In Barbecue
Schools
- Burk Elementary School
- Gilbert Junior High School
- Gilbert High School
Utilities
- Refrigerated Cooling System
- Zoned Heating
- High Speed Internet
- Cable TV Available
Listing and Financial Details
- Tax Lot 118
- Assessor Parcel Number 304-97-319
Community Details
Overview
- Association fees include ground maintenance
- Spectrum Assoc Mgmt Association, Phone Number (480) 719-4524
- Built by UDC Homes
- Stonebridge Lakes Estates Subdivision
Recreation
- Community Pool
- Community Spa
- Bike Trail
Ownership History
Purchase Details
Home Financials for this Owner
Home Financials are based on the most recent Mortgage that was taken out on this home.Purchase Details
Purchase Details
Home Financials for this Owner
Home Financials are based on the most recent Mortgage that was taken out on this home.Purchase Details
Home Financials for this Owner
Home Financials are based on the most recent Mortgage that was taken out on this home.Purchase Details
Home Financials for this Owner
Home Financials are based on the most recent Mortgage that was taken out on this home.Purchase Details
Home Financials for this Owner
Home Financials are based on the most recent Mortgage that was taken out on this home.Similar Homes in Gilbert, AZ
Home Values in the Area
Average Home Value in this Area
Purchase History
| Date | Type | Sale Price | Title Company |
|---|---|---|---|
| Warranty Deed | $695,000 | First American Title | |
| Warranty Deed | $601,500 | First American Title Ins Co | |
| Warranty Deed | $450,000 | Millennium Title Agency | |
| Warranty Deed | $370,000 | First American Title Ins Co | |
| Warranty Deed | $365,000 | First American Title Ins Co | |
| Interfamily Deed Transfer | -- | Great Amer Title Agency Inc |
Mortgage History
| Date | Status | Loan Amount | Loan Type |
|---|---|---|---|
| Open | $643,410 | New Conventional | |
| Previous Owner | $355,000 | New Conventional | |
| Previous Owner | $360,000 | New Conventional | |
| Previous Owner | $296,000 | New Conventional | |
| Previous Owner | $265,720 | Purchase Money Mortgage | |
| Previous Owner | $250,000 | New Conventional | |
| Previous Owner | $186,700 | New Conventional | |
| Previous Owner | $191,000 | Unknown | |
| Previous Owner | $167,000 | Unknown | |
| Previous Owner | $100,000 | Unknown |
Property History
| Date | Event | Price | Change | Sq Ft Price |
|---|---|---|---|---|
| 02/18/2022 02/18/22 | Sold | $695,000 | -2.8% | $216 / Sq Ft |
| 01/15/2022 01/15/22 | Pending | -- | -- | -- |
| 12/27/2021 12/27/21 | Price Changed | $714,900 | -1.4% | $222 / Sq Ft |
| 08/25/2021 08/25/21 | For Sale | $725,000 | +61.1% | $225 / Sq Ft |
| 03/21/2019 03/21/19 | Sold | $450,000 | 0.0% | $140 / Sq Ft |
| 02/19/2019 02/19/19 | Pending | -- | -- | -- |
| 01/31/2019 01/31/19 | For Sale | $450,000 | +21.6% | $140 / Sq Ft |
| 08/26/2016 08/26/16 | Sold | $370,000 | -2.6% | $115 / Sq Ft |
| 07/23/2016 07/23/16 | Pending | -- | -- | -- |
| 06/08/2016 06/08/16 | Price Changed | $379,900 | -2.6% | $118 / Sq Ft |
| 04/07/2016 04/07/16 | For Sale | $389,900 | -- | $121 / Sq Ft |
Tax History Compared to Growth
Tax History
| Year | Tax Paid | Tax Assessment Tax Assessment Total Assessment is a certain percentage of the fair market value that is determined by local assessors to be the total taxable value of land and additions on the property. | Land | Improvement |
|---|---|---|---|---|
| 2025 | $2,414 | $36,311 | -- | -- |
| 2024 | $2,653 | $34,581 | -- | -- |
| 2023 | $2,653 | $50,730 | $10,140 | $40,590 |
| 2022 | $2,572 | $38,680 | $7,730 | $30,950 |
| 2021 | $2,717 | $36,350 | $7,270 | $29,080 |
| 2020 | $2,676 | $34,270 | $6,850 | $27,420 |
| 2019 | $2,459 | $31,960 | $6,390 | $25,570 |
| 2018 | $2,384 | $30,110 | $6,020 | $24,090 |
| 2017 | $2,301 | $29,650 | $5,930 | $23,720 |
| 2016 | $2,828 | $27,310 | $5,460 | $21,850 |
| 2015 | $2,169 | $29,510 | $5,900 | $23,610 |
Agents Affiliated with this Home
-
Derek Dickson
D
Seller's Agent in 2022
Derek Dickson
OfferPad Brokerage, LLC
-
O
Buyer's Agent in 2022
Owen Nelson
West USA Realty
-
Jonathan Budwig

Seller's Agent in 2019
Jonathan Budwig
Realty One Group
(480) 797-8461
102 Total Sales
-
Herbert Budwig

Seller Co-Listing Agent in 2019
Herbert Budwig
Realty One Group
(602) 690-0110
37 Total Sales
-
Rae Steele

Buyer's Agent in 2019
Rae Steele
My Home Group
(480) 200-6336
32 Total Sales
-
B
Buyer's Agent in 2019
Brenda Steele
My Home Group Real Estate
Map
Source: Arizona Regional Multiple Listing Service (ARMLS)
MLS Number: 5424953
APN: 304-97-319
- 1122 Plan at 33 North
- 1121 Plan at 33 North
- 1120 Plan at 33 North
- 514 E Stonebridge Dr
- 213 N Riata St
- 508 E Page Ave
- 402 E Stonebridge Dr Unit 2
- 823 E Lexington Ave
- 413 E Bruce Ave Unit D
- 967 E Hearne Way
- 228 N Concord St
- 42 S Riata Dr
- 261 E Tremaine Ave
- 142 E Hearne Way
- 650 E Silver Creek Rd
- 190 E Tremaine Ave
- 102 S Honeysuckle Ln
- 92 N Palm St
- 548 E Palo Verde St
- 1061 E Linda Ln
