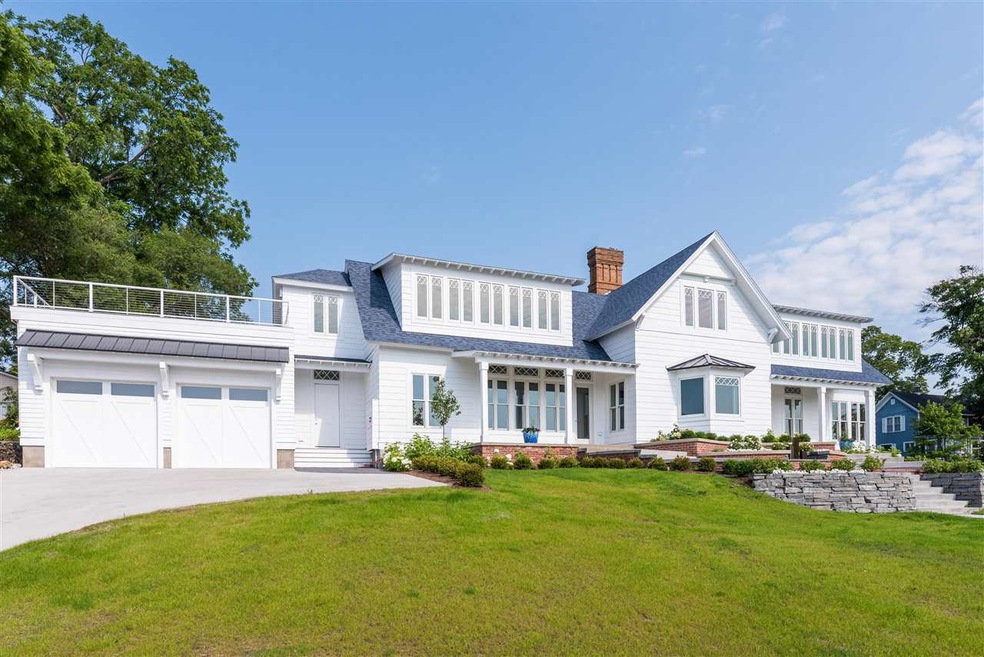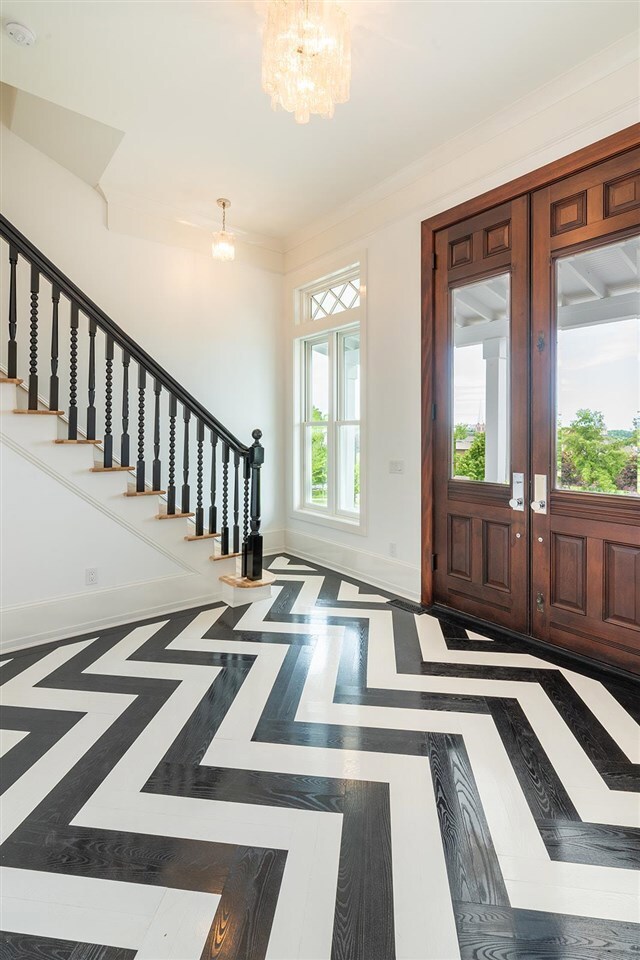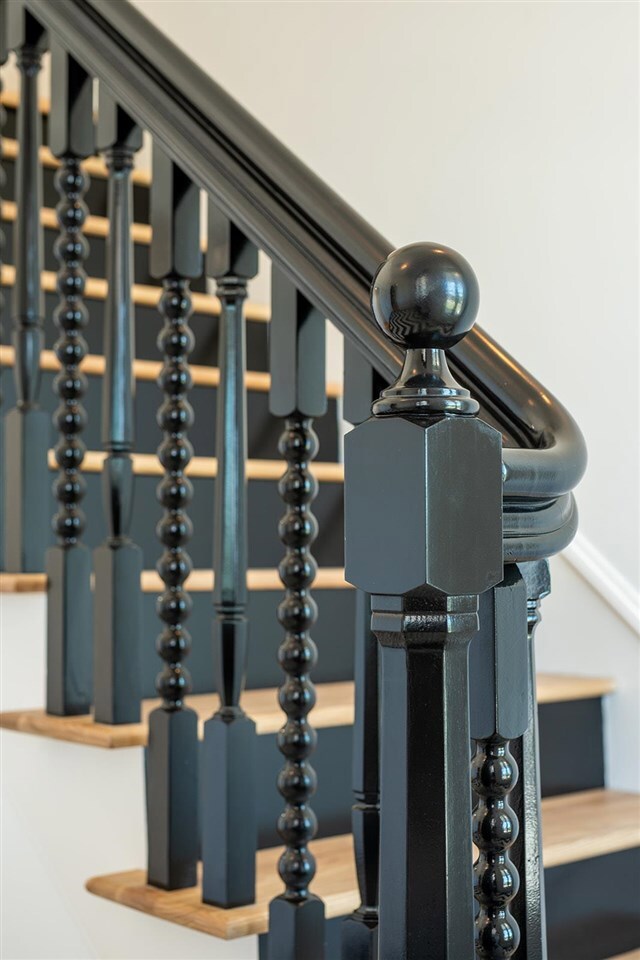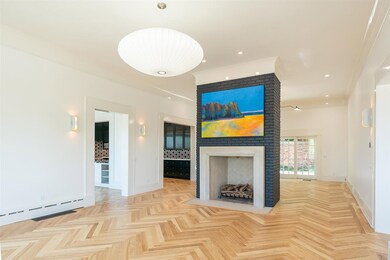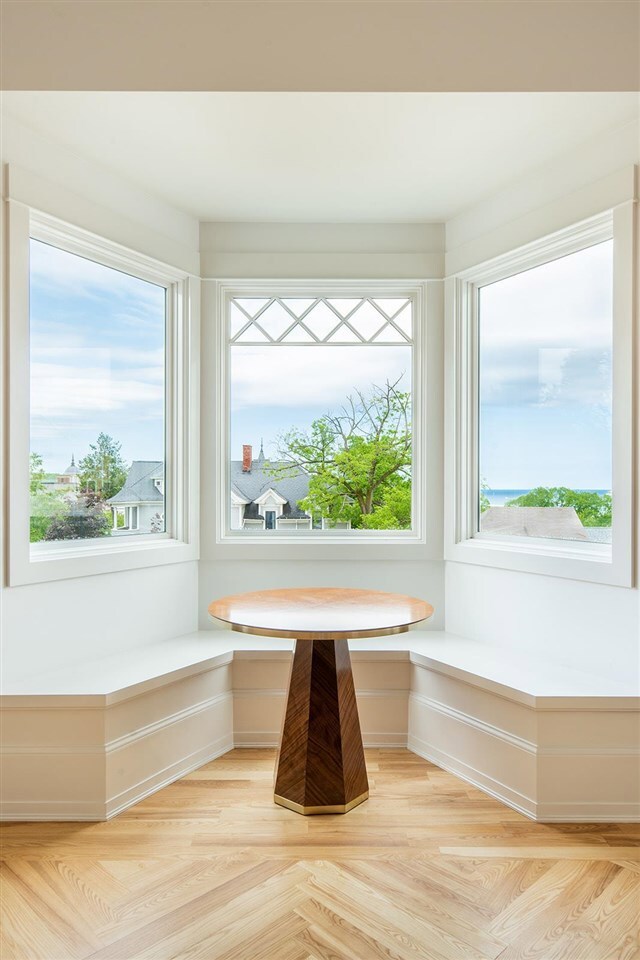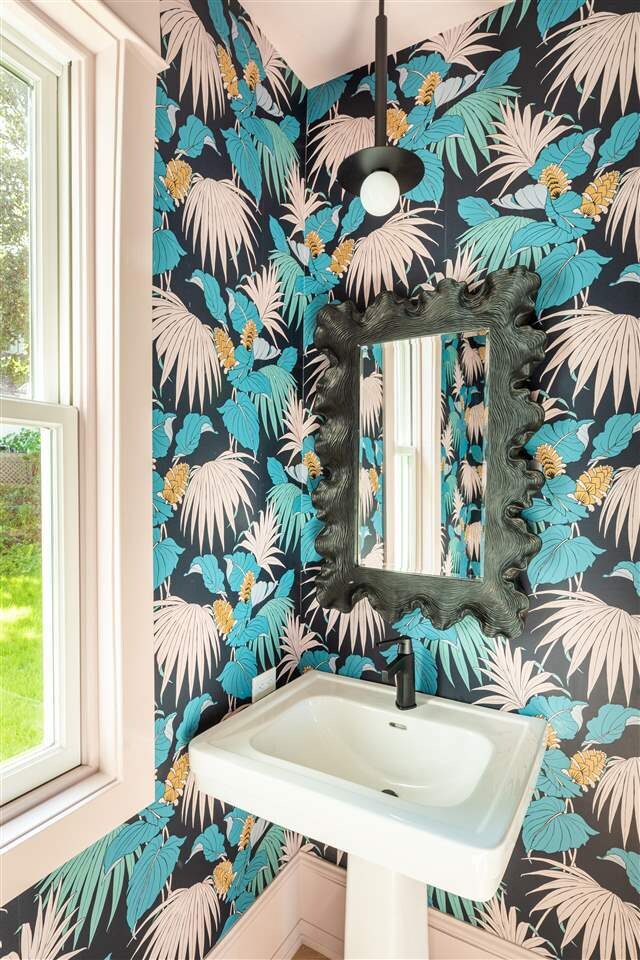
613 E Mitchell St Petoskey, MI 49770
Highlights
- Water Views
- Main Floor Primary Bedroom
- Thermal Windows
- Cathedral Ceiling
- First Floor Utility Room
- 5-minute walk to Pennsylvania Park
About This Home
As of March 2023Wow, House Beautiful! Sweeping views of Little Traverse Bay and a roof top deck. Designed and built by J.Tysse Interiors and NorthernView Homes (northernview.com/@northernviewhomes) and Edgewater Design Group, this Gorgeous 1892 Grand Dame of Downtown Petoskey was taken down to studs and completely rebuilt with high-end finishes; no detail was overlooked and no expense was spared. Solid ash flooring, custom designed & built cabinetry and high-end lighting and plumbing fixtures throughout the home. Entertaining and family spaces include a 1st floor chef’s kitchen, dining room, den, and great room all with lake views. The spectacular water views continue on the second level with a roof top deck and adjacent upper-level family room. The 600 sq foot deck is prepped and ready for a firepit and outdoor kitchen. Both floors boast master suites with built-in closets and luxurious bathrooms. This home offers four very large bedrooms and 3.5 bathrooms. There is a back staircase that links the common areas of both levels and a front staircase that leads directly to the upper-level bedrooms. The house is rounded out with a new attached garage, additional backyard potting shed, a full basement and tons of storage throughout. 2 blocks from shopping, dining and the Crooked Tree Arts Center situated on a triple lot. There is not another one like this one.
Last Agent to Sell the Property
Gaslight Group Properties License #6501333848 Listed on: 06/16/2022
Home Details
Home Type
- Single Family
Est. Annual Taxes
- $17,137
Parking
- 2 Car Attached Garage
Home Design
- Wood Frame Construction
- Asphalt Shingled Roof
Interior Spaces
- 4,346 Sq Ft Home
- Cathedral Ceiling
- Gas Fireplace
- Thermal Windows
- Family Room
- Living Room
- Dining Room
- First Floor Utility Room
- Dryer
- Water Views
- Block Basement Construction
Kitchen
- Dishwasher
- Disposal
Bedrooms and Bathrooms
- 4 Bedrooms
- Primary Bedroom on Main
Utilities
- Central Air
- Heating System Uses Natural Gas
- Natural Gas Water Heater
- Cable TV Available
Additional Features
- Shed
- Property is zoned residentail
Listing and Financial Details
- Assessor Parcel Number 52-19-05-102-038
Ownership History
Purchase Details
Home Financials for this Owner
Home Financials are based on the most recent Mortgage that was taken out on this home.Purchase Details
Home Financials for this Owner
Home Financials are based on the most recent Mortgage that was taken out on this home.Purchase Details
Home Financials for this Owner
Home Financials are based on the most recent Mortgage that was taken out on this home.Purchase Details
Home Financials for this Owner
Home Financials are based on the most recent Mortgage that was taken out on this home.Purchase Details
Home Financials for this Owner
Home Financials are based on the most recent Mortgage that was taken out on this home.Purchase Details
Home Financials for this Owner
Home Financials are based on the most recent Mortgage that was taken out on this home.Purchase Details
Purchase Details
Similar Homes in Petoskey, MI
Home Values in the Area
Average Home Value in this Area
Purchase History
| Date | Type | Sale Price | Title Company |
|---|---|---|---|
| Warranty Deed | -- | -- | |
| Quit Claim Deed | -- | -- | |
| Quit Claim Deed | -- | -- | |
| Deed | -- | -- | |
| Warranty Deed | -- | None Available | |
| Interfamily Deed Transfer | $342,500 | Attorneys Title Agency Llc | |
| Limited Warranty Deed | -- | -- | |
| Deed | $285,000 | -- | |
| Warranty Deed | -- | -- |
Mortgage History
| Date | Status | Loan Amount | Loan Type |
|---|---|---|---|
| Open | $154,639 | Credit Line Revolving | |
| Open | $1,440,000 | New Conventional | |
| Previous Owner | $250,000 | Stand Alone First | |
| Previous Owner | $11,000 | No Value Available | |
| Previous Owner | $232,000 | No Value Available |
Property History
| Date | Event | Price | Change | Sq Ft Price |
|---|---|---|---|---|
| 07/02/2025 07/02/25 | For Sale | $2,500,000 | +56.3% | $575 / Sq Ft |
| 03/29/2023 03/29/23 | Sold | $1,600,000 | 0.0% | $368 / Sq Ft |
| 02/23/2023 02/23/23 | Off Market | $1,600,000 | -- | -- |
| 08/16/2022 08/16/22 | Price Changed | $1,795,000 | -5.0% | $413 / Sq Ft |
| 06/16/2022 06/16/22 | For Sale | $1,890,000 | +408.7% | $435 / Sq Ft |
| 01/10/2020 01/10/20 | Sold | $371,500 | 0.0% | $107 / Sq Ft |
| 12/19/2019 12/19/19 | Pending | -- | -- | -- |
| 12/12/2019 12/12/19 | For Sale | $371,500 | -7.1% | $107 / Sq Ft |
| 08/23/2016 08/23/16 | Sold | $400,000 | -11.1% | $115 / Sq Ft |
| 07/07/2016 07/07/16 | Pending | -- | -- | -- |
| 06/08/2016 06/08/16 | For Sale | $449,900 | +31.4% | $129 / Sq Ft |
| 09/29/2014 09/29/14 | Sold | $342,500 | -18.4% | $98 / Sq Ft |
| 08/12/2014 08/12/14 | Pending | -- | -- | -- |
| 04/10/2014 04/10/14 | For Sale | $419,900 | -- | $121 / Sq Ft |
Tax History Compared to Growth
Tax History
| Year | Tax Paid | Tax Assessment Tax Assessment Total Assessment is a certain percentage of the fair market value that is determined by local assessors to be the total taxable value of land and additions on the property. | Land | Improvement |
|---|---|---|---|---|
| 2024 | $17,137 | $496,800 | $496,800 | $0 |
| 2023 | $22,864 | $472,900 | $472,900 | $0 |
| 2022 | $22,864 | $432,400 | $432,400 | $0 |
| 2021 | $18,211 | $343,200 | $343,200 | $0 |
| 2020 | $8,072 | $307,900 | $307,900 | $0 |
| 2019 | -- | $221,700 | $221,700 | $0 |
| 2018 | -- | $215,300 | $215,300 | $0 |
| 2017 | -- | $210,800 | $210,800 | $0 |
| 2016 | -- | $180,100 | $180,100 | $0 |
| 2015 | -- | $165,900 | $0 | $0 |
| 2014 | -- | $133,000 | $0 | $0 |
Agents Affiliated with this Home
-
Geno D'angelo

Seller's Agent in 2025
Geno D'angelo
Real Brokers, LLC
(231) 487-6141
239 Total Sales
-
Jane Fisher

Seller's Agent in 2023
Jane Fisher
Gaslight Group Properties
(231) 409-8060
160 Total Sales
-
Michael MacCarthy

Seller's Agent in 2016
Michael MacCarthy
Gaslight Group Properties
(231) 838-7700
194 Total Sales
-
Danielle Smith
D
Buyer's Agent in 2016
Danielle Smith
Gaslight Group Properties
(517) 256-5856
51 Total Sales
Map
Source: Northern Michigan MLS
MLS Number: 468570
APN: 52-19-05-102-038
- 8118 E Mitchell St
- 612 E Mitchell St
- 703 E Mitchell St
- 702 Michigan St
- 810 E Lake St
- 606 State St
- 422 E Mitchell St
- 104 Division St
- 510 Grove St
- 920 State St
- 917 Grove St
- 731 Harvey St
- 619 Kalamazoo Ave
- 1034 Hill St
- 1117 E Mitchell St
- 312 Grove St
- 4739 Cypress Ct
- 1124 E Mitchell St
- 000 E Mitchell Rd
- 120 E Lake St
