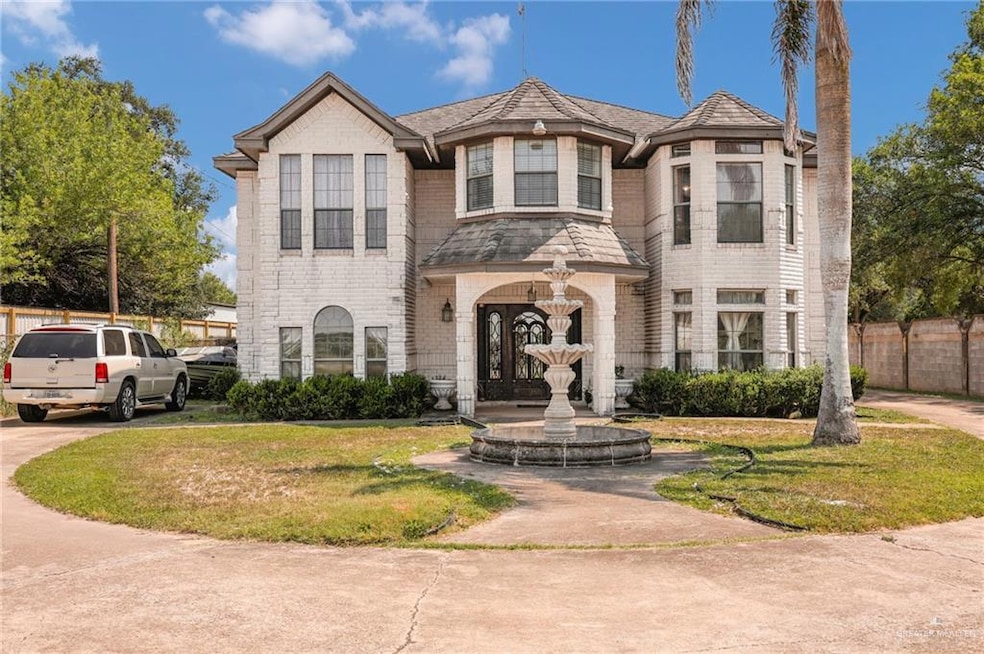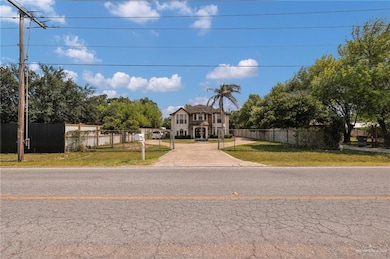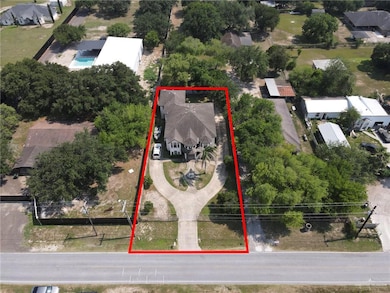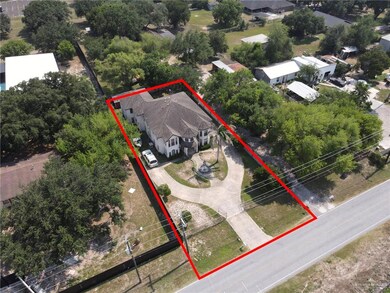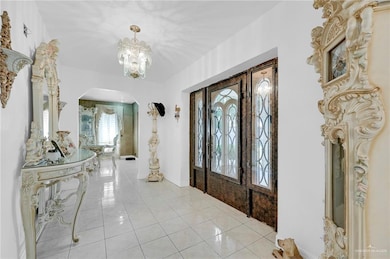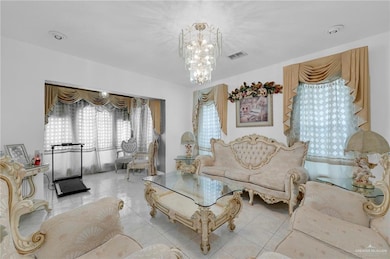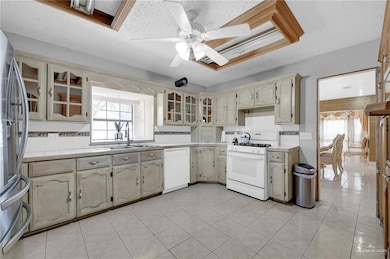
613 E Moore Rd San Juan, TX 78589
Estimated payment $3,030/month
Highlights
- Gated Community
- Bonus Room
- Furnished
- Mature Trees
- High Ceiling
- No HOA
About This Home
Welcome to this grand and timeless residence in San Juan, offering over 5,000 sq. ft. of elegant living space and classic charm. This fully furnished two-story home features 5 spacious bedrooms, 5 bathrooms, and generous living and dining areas. Sunlight pours in through beautiful bay windows, highlighting the refined details and flowing layout throughout. The home is tastefully furnished with exquisite French Louis XV-style pieces in the living room, foyer, and formal dining area, creating an atmosphere of luxury and sophistication from the moment you walk in. Upstairs, you’ll find an unfinished game room with a half bath and private entrance above the garage, perfect for a future guest suite, home office, or studio space tailored to your needs. The wraparound driveway provides convenient access to the spacious backyard and side-entry garage. Offered as-is, this home is a rare opportunity to own a beautifully furnished estate with the space and flexibility to make it your own.
Home Details
Home Type
- Single Family
Est. Annual Taxes
- $6,580
Year Built
- Built in 1985
Lot Details
- 9,200 Sq Ft Lot
- Chain Link Fence
- Irregular Lot
- Mature Trees
Parking
- 2 Car Attached Garage
- Side Facing Garage
Home Design
- Brick Exterior Construction
- Slab Foundation
- Composition Shingle Roof
Interior Spaces
- 5,052 Sq Ft Home
- 2-Story Property
- Furnished
- High Ceiling
- Ceiling Fan
- Bay Window
- Entrance Foyer
- Bonus Room
Kitchen
- Gas Cooktop
- <<microwave>>
- Dishwasher
- Tile Countertops
Flooring
- Carpet
- Tile
Bedrooms and Bathrooms
- 5 Bedrooms
- Dual Vanity Sinks in Primary Bathroom
- Bathtub and Shower Combination in Primary Bathroom
Laundry
- Laundry Room
- Dryer
- Washer
Outdoor Features
- Covered patio or porch
Schools
- Sorenson Elementary School
- Austin Middle School
- Psja High School
Utilities
- Central Heating and Cooling System
- Electric Water Heater
- Septic Tank
Listing and Financial Details
- Assessor Parcel Number S622000000000610
Community Details
Overview
- No Home Owners Association
- Stewart South Subdivision
Security
- Gated Community
Map
Home Values in the Area
Average Home Value in this Area
Tax History
| Year | Tax Paid | Tax Assessment Tax Assessment Total Assessment is a certain percentage of the fair market value that is determined by local assessors to be the total taxable value of land and additions on the property. | Land | Improvement |
|---|---|---|---|---|
| 2024 | $4,964 | $230,903 | -- | -- |
| 2023 | $5,435 | $209,912 | $0 | $0 |
| 2022 | $5,274 | $190,829 | $11,960 | $178,869 |
| 2021 | $4,519 | $159,883 | $11,960 | $147,923 |
| 2020 | $4,317 | $150,176 | $11,960 | $138,216 |
| 2019 | $3,826 | $128,360 | $11,040 | $117,320 |
| 2018 | $3,889 | $129,725 | $11,040 | $118,685 |
| 2017 | $3,956 | $131,093 | $11,040 | $120,053 |
| 2016 | $3,705 | $122,787 | $9,200 | $113,587 |
| 2015 | $3,678 | $126,127 | $9,200 | $116,927 |
Property History
| Date | Event | Price | Change | Sq Ft Price |
|---|---|---|---|---|
| 07/08/2025 07/08/25 | Price Changed | $448,000 | -2.6% | $89 / Sq Ft |
| 06/06/2025 06/06/25 | Price Changed | $460,000 | -5.2% | $91 / Sq Ft |
| 05/23/2025 05/23/25 | For Sale | $485,000 | -- | $96 / Sq Ft |
Purchase History
| Date | Type | Sale Price | Title Company |
|---|---|---|---|
| Interfamily Deed Transfer | -- | None Available |
Similar Homes in the area
Source: Greater McAllen Association of REALTORS®
MLS Number: 471991
APN: S6220-00-000-0006-10
- 509 Rio Red St
- 405 Rio Red St
- 2008 S Lake Texoma St
- 2012 S Lake Texoma St
- 401 Rio Red St
- 2407 Jessica Dr
- 2400 Deion Dr
- 2412 San Pascual St
- 2402 San Pascual St
- 2203 San Charbel St
- 2314 San Charbel St
- 2502 Deion Dr
- 409 Lot #17 Summer Heights Dr
- 3001 Lot#16 Summer Heights Dr
- 2904 Lot #24 Summer Heights Dr
- 509 N Lot#46 Summer Heights Dr
- 409 Lot #8 Summer Heights Dr
- 603 E Ridge Rd
- 2202 San Charbel St
- 2403 San Charbel St
- 405 Rio Red St
- 2412 San Pascual St
- 2304 San Pascual St
- 1800 Angelina Dr Unit 3
- 1702 Angelina Dr Unit 1
- 1607 Angelina Dr Unit 3
- 1607 Angelina Dr Unit 4
- 1603 Angelina Dr Unit 4
- 916 13th St Unit 1
- 1100 E Business Highway 83 Unit 1
- 1106 Cooper Ln Unit 3
- 405 Stella Dr
- 1341 W Business Hwy 83 Rv Unit 314
- 1341 W Business Hwy 83 Rv Unit 361
- 1341 W Business Hwy 83 Rv Unit 619
- 1341 W Business Hwy 83 Rv Unit 347
- 1341 W Business Hwy 83 Rv Unit 254
- 1520 New Orleans Cir
- 1404 E Quail St Unit 1
- 1404 E Quail St
