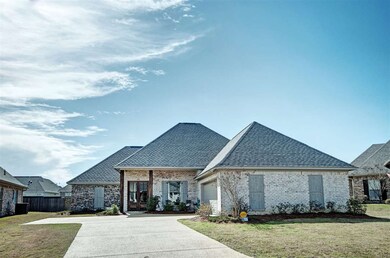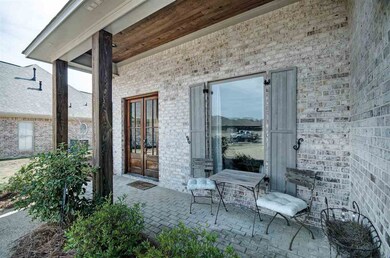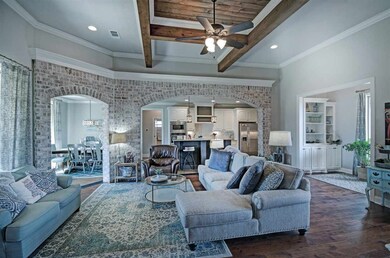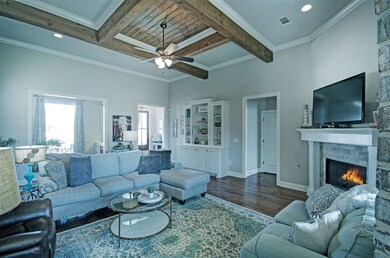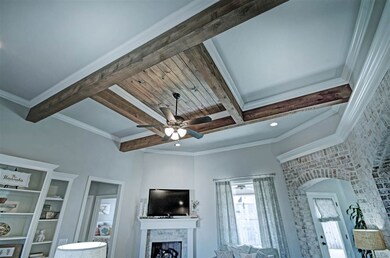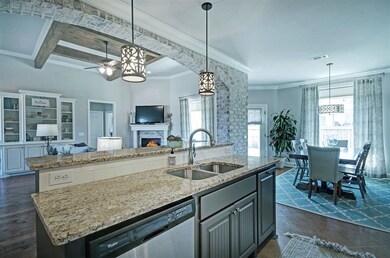
613 Emerald Ct Brandon, MS 39047
Highlights
- Clubhouse
- Traditional Architecture
- High Ceiling
- Highland Bluff Elementary School Rated A-
- Wood Flooring
- Community Pool
About This Home
As of June 2020Like new 3/2 plus office in Gardens of Manship! Nestled in a quite cul-de-sac, this immaculate home stands out from the others with its exposed brick arches, beamed ceilings, and upgraded granite countertops. The spacious living area features wood floors, high ceilings with beautiful wood beams, and two brick arches. In the kitchen you will find a two-tiered island with a bar and sink, a gas cooktop, custom lighting, a breakfast area, and a walk-in pantry! Quality craftsmanship helps to set this house apart, from the built-in desk and cabinets in the office to the wine rack in the kitchen. The large master bedroom has wood floors and a double-tray ceiling. The master bath features dual granite vanities, a makeup station, a beautifully tiled shower, and a huge walk-in closet with a mirror and handy built-ins. The laundry room with its own sink sits off of the kitchen, and just inside from the garage is a built-in locker/mud room area. On the other side of the house are the kids/guest rooms. There are no small rooms here! In the back is a covered patio and a flat, fully fenced back yard. The attention to detail and quality workmanship set this house apart from the rest. Schedule your showing today!
Last Agent to Sell the Property
Williamson Real Estate, Inc. License #B21880 Listed on: 03/20/2020
Home Details
Home Type
- Single Family
Est. Annual Taxes
- $2,819
Year Built
- Built in 2017
Lot Details
- Privacy Fence
- Wood Fence
- Back Yard Fenced
HOA Fees
- $29 Monthly HOA Fees
Parking
- 2 Car Garage
Home Design
- Traditional Architecture
- Brick Exterior Construction
- Slab Foundation
- Architectural Shingle Roof
Interior Spaces
- 2,122 Sq Ft Home
- 1-Story Property
- High Ceiling
- Fireplace
- Insulated Windows
- Storage
- Electric Dryer Hookup
Kitchen
- Oven
- Gas Cooktop
- Recirculated Exhaust Fan
- Microwave
- Dishwasher
- Disposal
Flooring
- Wood
- Carpet
- Concrete
Bedrooms and Bathrooms
- 3 Bedrooms
- Walk-In Closet
- 2 Full Bathrooms
- Double Vanity
Home Security
- Carbon Monoxide Detectors
- Fire and Smoke Detector
Outdoor Features
- Patio
- Exterior Lighting
Schools
- Highland Bluff Elm Elementary School
- Northwest Rankin Middle School
- Northwest Rankin High School
Utilities
- Central Heating and Cooling System
- Heating System Uses Natural Gas
- Tankless Water Heater
- Gas Water Heater
Listing and Financial Details
- Assessor Parcel Number H11J000003 01960
Community Details
Overview
- Association fees include accounting/legal, ground maintenance
- Gardens Of Manship Subdivision
Amenities
- Clubhouse
Recreation
- Community Pool
Ownership History
Purchase Details
Home Financials for this Owner
Home Financials are based on the most recent Mortgage that was taken out on this home.Purchase Details
Home Financials for this Owner
Home Financials are based on the most recent Mortgage that was taken out on this home.Similar Homes in Brandon, MS
Home Values in the Area
Average Home Value in this Area
Purchase History
| Date | Type | Sale Price | Title Company |
|---|---|---|---|
| Warranty Deed | -- | None Available | |
| Warranty Deed | -- | None Available |
Mortgage History
| Date | Status | Loan Amount | Loan Type |
|---|---|---|---|
| Open | $272,146 | New Conventional | |
| Previous Owner | $262,628 | New Conventional | |
| Previous Owner | $225,205 | Construction |
Property History
| Date | Event | Price | Change | Sq Ft Price |
|---|---|---|---|---|
| 06/24/2020 06/24/20 | Sold | -- | -- | -- |
| 05/13/2020 05/13/20 | Pending | -- | -- | -- |
| 02/29/2020 02/29/20 | For Sale | $289,900 | +0.3% | $137 / Sq Ft |
| 03/06/2017 03/06/17 | Sold | -- | -- | -- |
| 03/05/2017 03/05/17 | Pending | -- | -- | -- |
| 07/28/2016 07/28/16 | For Sale | $288,900 | -- | $138 / Sq Ft |
Tax History Compared to Growth
Tax History
| Year | Tax Paid | Tax Assessment Tax Assessment Total Assessment is a certain percentage of the fair market value that is determined by local assessors to be the total taxable value of land and additions on the property. | Land | Improvement |
|---|---|---|---|---|
| 2024 | $3,025 | $26,277 | $0 | $0 |
| 2023 | $3,048 | $23,497 | $0 | $0 |
| 2022 | $3,013 | $23,497 | $0 | $0 |
| 2021 | $3,063 | $23,497 | $0 | $0 |
| 2020 | $3,088 | $23,497 | $0 | $0 |
| 2019 | $2,819 | $20,888 | $0 | $0 |
| 2018 | $2,793 | $20,888 | $0 | $0 |
| 2017 | $1,147 | $5,250 | $0 | $0 |
| 2016 | $1,121 | $5,250 | $0 | $0 |
Agents Affiliated with this Home
-

Seller's Agent in 2020
Johnson Williamson
Williamson Real Estate, Inc.
(601) 540-1197
79 Total Sales
-

Buyer's Agent in 2020
Josh Williamson
Hopper Properties
(601) 540-1872
128 Total Sales
-
S
Seller's Agent in 2017
Susan Dorroh
List For Less, LLC
-

Buyer's Agent in 2017
Jessica Thomas
Southern Premier Properties LLC
(601) 750-8415
22 Total Sales
Map
Source: MLS United
MLS Number: 1328389
APN: H11J-000003-01960
- 601 Emerald Ct
- 111 Emerald Dr
- 128 Amethyst Ln
- 154 Cumberland Rd
- 311 Emerald Way
- 104 Live Oak Ln
- 415 Deer Hollow
- 308 N Grove Cir
- 226 Shenandoah Rd N
- 6178 Manship Rd
- 108 Deer Hollow
- 593 Turtle Ln
- 172 Bellegrove Cir
- 300 Deer Hollow
- 537 Turtle Ln
- 198 Bellegrove Cir
- 408 Millrun Rd
- 231 Bronson Bend
- 718 Tortoise Ridge
- 101 Dogwood Cir

