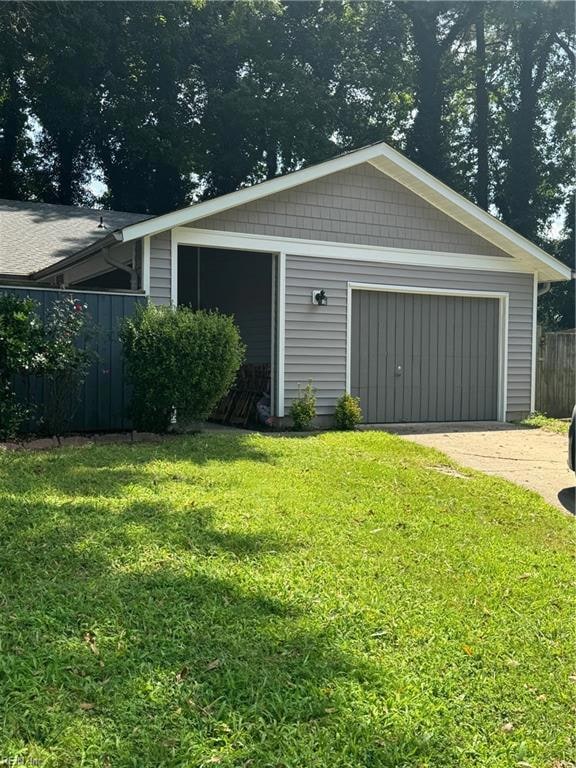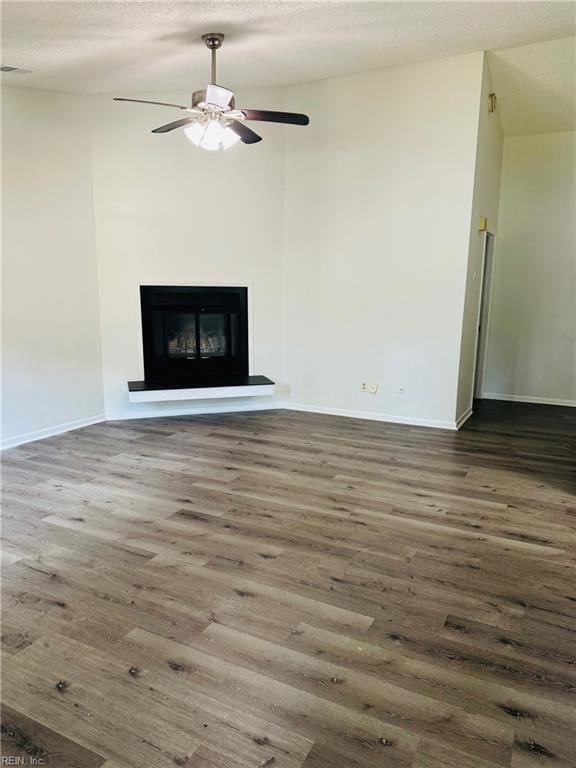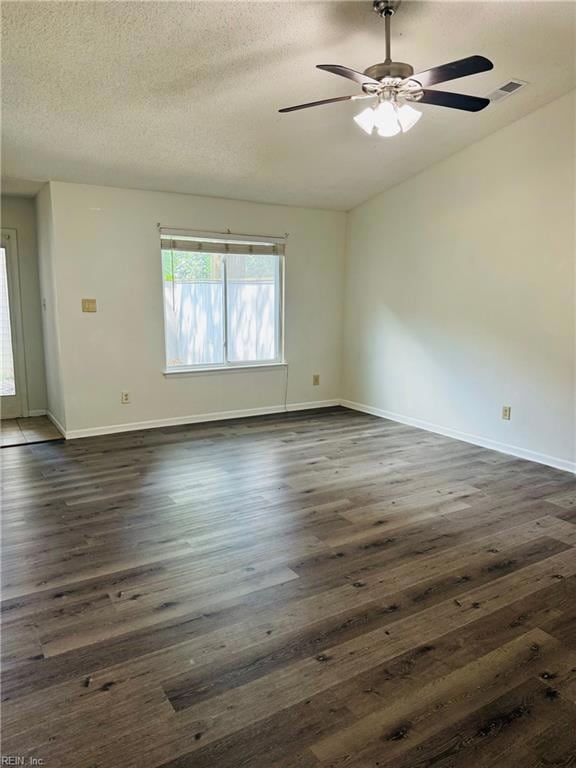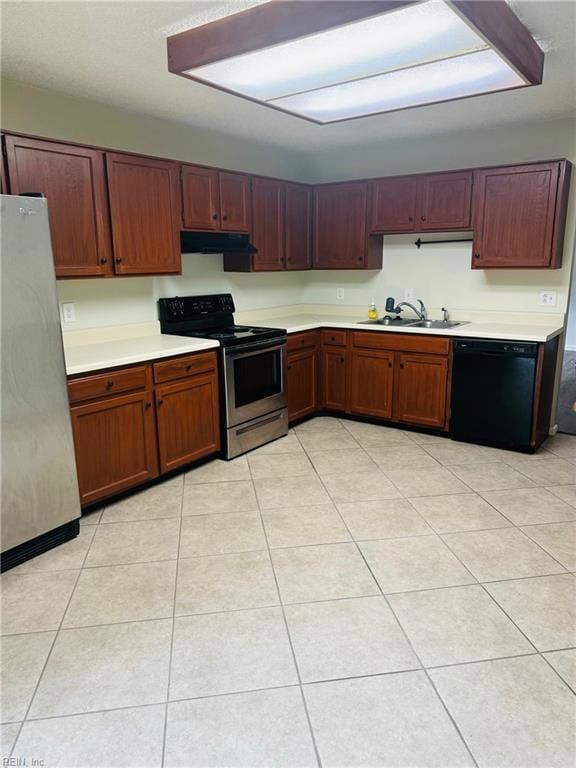613 Fawn Lake Ct Virginia Beach, VA 23462
Larkspur Neighborhood
3
Beds
1.5
Baths
1,167
Sq Ft
5,227
Sq Ft Lot
Highlights
- Cathedral Ceiling
- 1 Fireplace
- Skylights
- Larkspur Middle School Rated A-
- Cul-De-Sac
- Bar
About This Home
Updated 3 bedroom twin home move in ready. Dogs case by case basis, no cats. New roof, new vinyl siding and newer flooring.
Townhouse Details
Home Type
- Townhome
Est. Annual Taxes
- $2,376
Year Built
- Built in 1980
Lot Details
- Cul-De-Sac
- Privacy Fence
- Back Yard Fenced
Parking
- 1 Car Attached Garage
Home Design
- Twin Home
- Slab Foundation
- Cellulose Insulation
- Asphalt Shingled Roof
Interior Spaces
- 1,167 Sq Ft Home
- Property has 1 Level
- Bar
- Cathedral Ceiling
- Skylights
- 1 Fireplace
- Blinds
- Washer and Dryer Hookup
Kitchen
- Electric Range
- Dishwasher
- Disposal
Flooring
- Carpet
- Laminate
- Ceramic Tile
Bedrooms and Bathrooms
- 3 Bedrooms
- Jack-and-Jill Bathroom
Home Security
Schools
- Kempsville Elementary School
- Larkspur Middle School
- Kempsville High School
Farming
- Government Subsidized Program
Utilities
- Central Air
- Heat Pump System
- 220 Volts
- Electric Water Heater
Listing and Financial Details
- Section 8 Allowed
- 12 Month Lease Term
Community Details
Pet Policy
- Pets Allowed with Restrictions
- Pet Deposit Required
Additional Features
- Larkspur Subdivision
- Storm Doors
Map
Source: Real Estate Information Network (REIN)
MLS Number: 10609518
APN: 1476-63-8998
Nearby Homes
- 624 Pinebrook Dr
- 4113 Smokey Lake Dr
- 617 New Lake Ct
- 613 Rock Spring Ct
- 1501 Stonemoss Ct
- 765 Pine Lake Dr
- 828 Gadwall Ct
- 4412 Barkingdale Dr
- 4549 Leamore Square Rd Unit 219
- 4557 Totteridge Ln
- 4512 Shallowford Cir
- 937 Lehman Dr
- 4412 Duffy Dr
- 1118 Tall Oak Dr
- 4193 Thistle Cir
- 4477 Brinker Dr
- 713 Waters Dr
- 644 Waters Dr
- 847 Mission Ave
- 869 Point Way
- 600 Rock Spring Ct
- 1500 Chase Arbor Common
- 4370 Gadwall Place
- 4214 Gadwall Place
- 4400 Harlesden Dr
- 4218 Minnard Ct
- 4680 Shallowford Cir
- 1416 Woodscape Ln
- 4708 Shallowford Cir Unit 4781
- 811 Christa Ct
- 4217 S Plaza Trail
- 1108 Cayenne Ct
- 4119 Birch Ct
- 4175 Thistle Cir
- 4320 Duffy Dr Unit 4320
- 4343 Hialeah Dr
- 710 Waters Dr
- 3917 Sutter St
- 4133 Shoreline Cir
- 957 Banyan Dr







