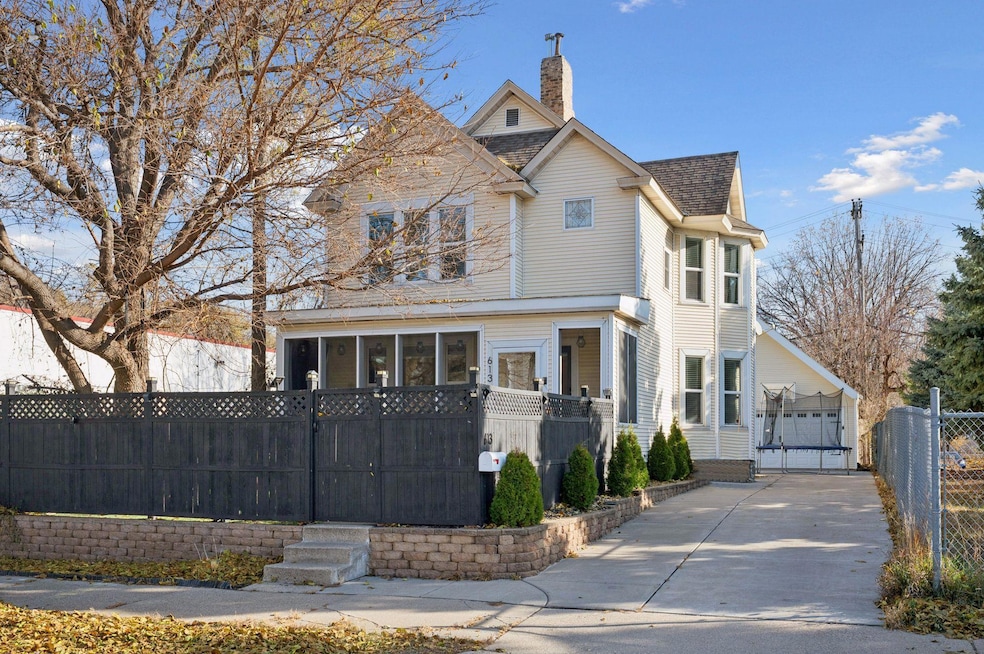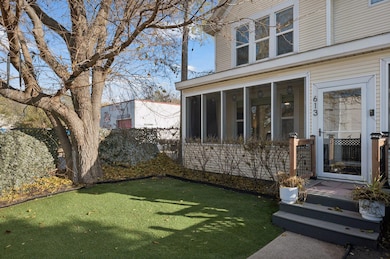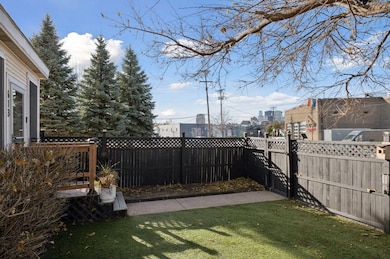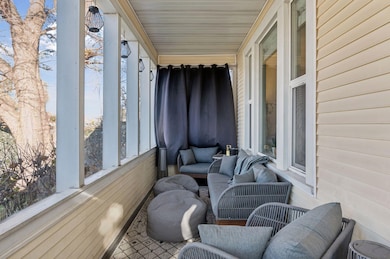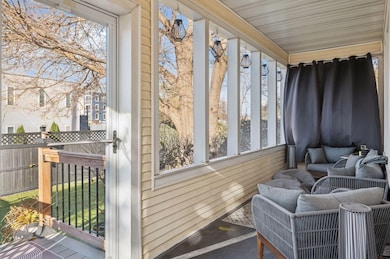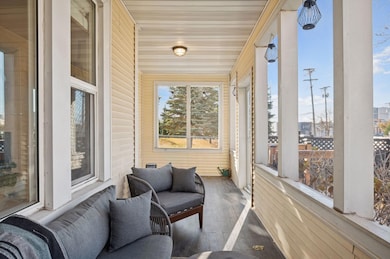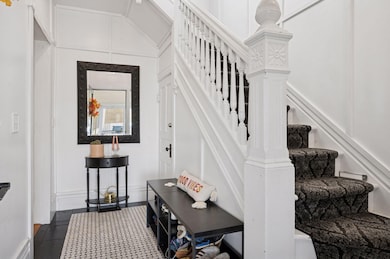613 Harrison St NE Minneapolis, MN 55413
Beltrami NeighborhoodEstimated payment $2,987/month
Highlights
- Mud Room
- Porch
- Forced Air Heating and Cooling System
- No HOA
- Laundry Room
- 4-minute walk to Community Commons Park
About This Home
This enchanting Victorian-era home (1896) has been beautifully and artfully re-imagined with modern touches and convenient features. Its original charm radiates throughout with tall ceilings and windows, an inviting porch, dramatic marble foyer and stairway, hardwood floors, and formal living and dining rooms.
Features include designer lighting, a spacious laundry/mudroom, large kitchen, main floor bedroom and full bath, and a remodeled upper-level primary bath. Previously converted from a duplex, it affords the opportunity to convert back easily or simply enjoy the spacious layout. The spaces feel sunny and inviting, and it even has views of the downtown skyline.
Both the front yard and back are fully fenced for Fido. The newer concrete drive leads to a private back courtyard with a large patio, deck, and pergola (included). There’s plenty of room for an outdoor kitchen and hot tub.
The oversized two-car garage is huge, features ample storage, and has an attic large enough to accommodate future conversion to an ADU. Conveniently located near the amazing boutiques and award-winning restaurants in both the Old Town Business District and the Central Avenue Business District. With Lush and the Vegas Lounge just across the street, you’ll love having two of Northeast’s favorites right at your doorstep. Please note upper level fireplace is decorative only and non functional. Gas line has been valved off.
Home Details
Home Type
- Single Family
Est. Annual Taxes
- $5,808
Year Built
- Built in 1896
Lot Details
- 5,227 Sq Ft Lot
- Lot Dimensions are 40x131
- Privacy Fence
- Wood Fence
Parking
- 2 Car Garage
- Garage Door Opener
Home Design
- Vinyl Siding
Interior Spaces
- 2,111 Sq Ft Home
- 2-Story Property
- Electric Fireplace
- Mud Room
- Entrance Foyer
- Family Room
- Living Room with Fireplace
- Dining Room
Kitchen
- Range
- Microwave
- Dishwasher
- Disposal
Bedrooms and Bathrooms
- 4 Bedrooms
Laundry
- Laundry Room
- Dryer
- Washer
Unfinished Basement
- Basement Fills Entire Space Under The House
- Basement Storage
Outdoor Features
- Porch
Utilities
- Forced Air Heating and Cooling System
- Hot Water Heating System
Community Details
- No Home Owners Association
- Ramsey Lockwood & Others Add S Subdivision
Listing and Financial Details
- Assessor Parcel Number 1302924320029
Map
Home Values in the Area
Average Home Value in this Area
Tax History
| Year | Tax Paid | Tax Assessment Tax Assessment Total Assessment is a certain percentage of the fair market value that is determined by local assessors to be the total taxable value of land and additions on the property. | Land | Improvement |
|---|---|---|---|---|
| 2024 | $5,808 | $400,000 | $47,000 | $353,000 |
| 2023 | $5,704 | $437,000 | $47,000 | $390,000 |
| 2022 | $4,606 | $409,000 | $36,000 | $373,000 |
| 2021 | $4,710 | $335,000 | $36,000 | $299,000 |
| 2020 | $5,526 | $353,000 | $35,800 | $317,200 |
| 2019 | $5,167 | $309,500 | $35,800 | $273,700 |
| 2018 | $4,649 | $281,500 | $30,700 | $250,800 |
| 2017 | $4,152 | $221,500 | $30,700 | $190,800 |
| 2016 | $3,945 | $204,000 | $30,700 | $173,300 |
| 2015 | $3,754 | $185,000 | $30,700 | $154,300 |
| 2014 | -- | $168,000 | $29,100 | $138,900 |
Property History
| Date | Event | Price | List to Sale | Price per Sq Ft |
|---|---|---|---|---|
| 11/13/2025 11/13/25 | For Sale | $475,000 | -- | $225 / Sq Ft |
Purchase History
| Date | Type | Sale Price | Title Company |
|---|---|---|---|
| Warranty Deed | $430,000 | Dca Title | |
| Deed | $285,000 | Midland Title | |
| Foreclosure Deed | $60,000 | -- | |
| Warranty Deed | $238,000 | -- | |
| Interfamily Deed Transfer | $140,000 | -- | |
| Deed | $430,000 | -- |
Mortgage History
| Date | Status | Loan Amount | Loan Type |
|---|---|---|---|
| Open | $408,500 | New Conventional | |
| Previous Owner | $213,750 | New Conventional | |
| Closed | $408,500 | No Value Available |
Source: NorthstarMLS
MLS Number: 6816697
APN: 13-029-24-32-0029
- 601 Jackson St NE
- 623 Quincy St NE
- 730 Jackson St NE
- 215 7th St NE Unit 209
- 451 Madison St NE
- 333 8th St SE Unit 305
- 333 8th St SE Unit 316
- 333 8th St SE Unit 304
- 333 8th St SE Unit 308
- 735 Madison St NE
- 714 NE Madison St
- 653 Jefferson St NE
- 409 8th St SE
- 747 Buchanan St NE
- 916 14th Ave NE
- 604 Adams St NE
- 716 5th Ave SE Unit 4
- 127 5th St NE Unit 205
- 127 5th St NE Unit 106
- 127 5th St NE Unit G08
- 723 Tyler St NE
- 732 Polk St NE
- 1180 Tyler St NE
- 330 9th St SE
- 700 Central Ave NE
- 430 8th St SE
- 320 7th St SE
- 900 14th Ave NE
- 215 NE 5th St NE
- 20 6th St NE
- 1134 Lincoln St NE Unit 2
- 410 5th St NE Unit 3
- 608 8th St SE
- 712 6th St NE Unit Lower unit
- 711 8th St SE
- 455 Central Ave SE
- 725 8th St SE
- 512 8th Ave NE Unit 512 8th Ave NE Unit 2
- 309-NE Ulysses St
- 333 E Hennepin Ave
