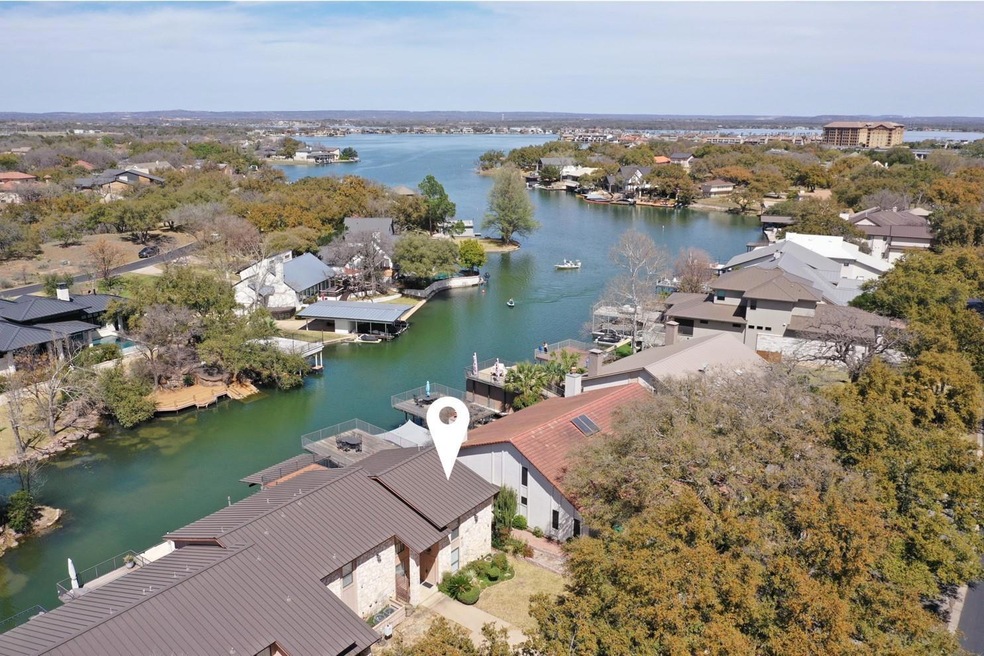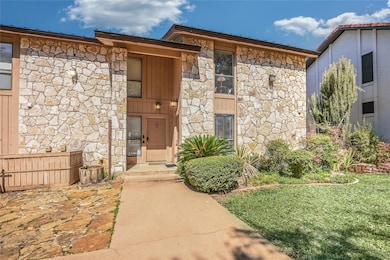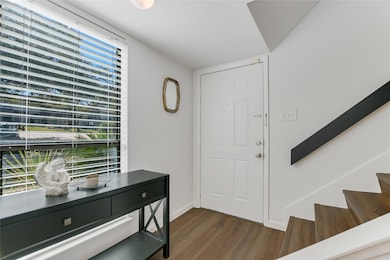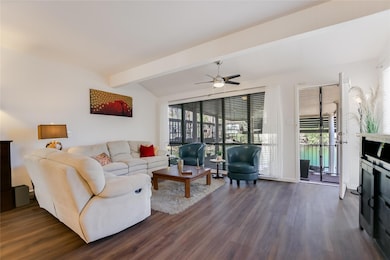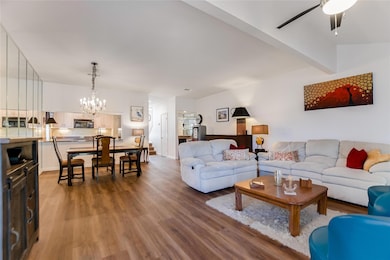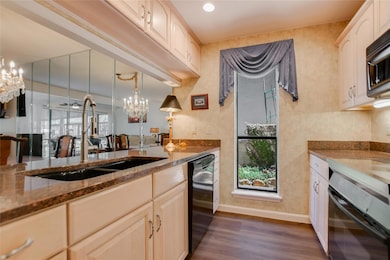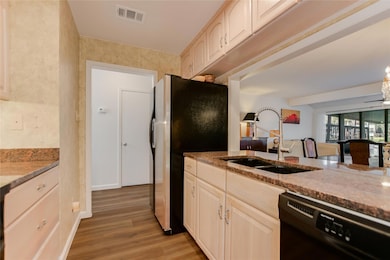613 Hi Cir N Unit A Horseshoe Bay, TX 78657
Estimated payment $4,368/month
Highlights
- Lake Front
- Boat Lift
- Vaulted Ceiling
- Private Dock
- Deck
- Granite Countertops
About This Home
Relax and enjoy lakeside living in this beautifully remodeled waterfront townhome, perfectly situated in the heart of Horseshoe Bay. Nestled in a quiet cove just moments from the open waters of Lake LBJ, this desirable end unit boasts breathtaking lake views and exceptional features. The open-concept floor plan offers a spacious living area with luxury vinyl plank flooring and a wall of windows that fill the space with natural light. The galley-style kitchen is fully equipped with modern appliances, granite countertops, a pantry, and a breakfast bar—providing ample storage and workspace. A conveniently located full bath with a tiled shower completes the downstairs area, making it ideal for overflow guests who can utilize a hideaway bed. Upstairs, the lakeside primary suite offers vaulted ceilings, large windows with spectacular waterfront views, a private balcony, a luxurious bath, and a spacious walk-in closet. The guest room includes its own private bath and walk-in closet, creating a comfortable retreat for visitors. Step outside to enjoy an expansive lakeside deck and covered patio, perfect for entertaining, relaxing, or soaking up the Texas sun. The property includes a boat slip with an electric lift, ensuring effortless access to the water. With incredibly low HOA fees, this townhome is an exceptional value for lakeside living. Don’t miss your chance to own this waterfront retreat. Schedule your private showing today and start living the Lake LBJ lifestyle!
Listing Agent
RE/MAX HORSESHOE BAY RESORT SA Brokerage Phone: (830) 598-8726 License #0423439 Listed on: 03/17/2025

Townhouse Details
Home Type
- Townhome
Est. Annual Taxes
- $6,008
Year Built
- Built in 1982
Lot Details
- 871 Sq Ft Lot
- Lake Front
- Northwest Facing Home
- Partially Fenced Property
HOA Fees
- $183 Monthly HOA Fees
Property Views
- Lake
- Hills
Home Design
- Slab Foundation
- Metal Roof
- Wood Siding
- Masonry Siding
Interior Spaces
- 1,425 Sq Ft Home
- 2-Story Property
- Dry Bar
- Vaulted Ceiling
- Ceiling Fan
- Chandelier
- Double Pane Windows
- Blinds
Kitchen
- Galley Kitchen
- Breakfast Bar
- Built-In Electric Range
- Microwave
- Dishwasher
- Wine Refrigerator
- Granite Countertops
- Disposal
Flooring
- Carpet
- Tile
- Vinyl
Bedrooms and Bathrooms
- 2 Bedrooms
- Walk-In Closet
- 3 Full Bathrooms
Home Security
Parking
- 1 Parking Space
- Off-Street Parking
Outdoor Features
- Boat Lift
- Private Dock
- Deck
- Covered Patio or Porch
- Rain Gutters
Schools
- Llano Elementary And Middle School
- Llano High School
Utilities
- Central Heating and Cooling System
- Underground Utilities
- Phone Available
- Cable TV Available
Listing and Financial Details
- Assessor Parcel Number 111300021059A
Community Details
Overview
- Association fees include common area maintenance
- The Crossings HOA
- Crossing Subdivision
Recreation
- Park
Security
- Fire and Smoke Detector
Map
Home Values in the Area
Average Home Value in this Area
Tax History
| Year | Tax Paid | Tax Assessment Tax Assessment Total Assessment is a certain percentage of the fair market value that is determined by local assessors to be the total taxable value of land and additions on the property. | Land | Improvement |
|---|---|---|---|---|
| 2024 | $6,008 | $455,790 | $287,680 | $168,110 |
| 2023 | $5,620 | $412,200 | $266,000 | $146,200 |
| 2022 | $6,282 | $412,150 | $266,000 | $146,150 |
| 2021 | $6,489 | $402,100 | $244,720 | $157,380 |
| 2020 | $5,722 | $338,380 | $205,790 | $132,590 |
| 2019 | $5,718 | $330,480 | $201,760 | $128,720 |
| 2018 | $5,395 | $308,500 | $201,760 | $106,740 |
| 2017 | $4,844 | $276,672 | $201,760 | $104,630 |
| 2016 | $4,404 | $251,520 | $166,750 | $84,770 |
| 2015 | -- | $242,580 | $161,100 | $81,480 |
| 2014 | -- | $242,580 | $161,100 | $81,480 |
Property History
| Date | Event | Price | List to Sale | Price per Sq Ft |
|---|---|---|---|---|
| 09/06/2025 09/06/25 | Price Changed | $699,000 | -12.6% | $491 / Sq Ft |
| 03/17/2025 03/17/25 | For Sale | $799,900 | -- | $561 / Sq Ft |
Purchase History
| Date | Type | Sale Price | Title Company |
|---|---|---|---|
| Vendors Lien | -- | Texas National Title |
Mortgage History
| Date | Status | Loan Amount | Loan Type |
|---|---|---|---|
| Open | $270,559 | New Conventional |
Source: Unlock MLS (Austin Board of REALTORS®)
MLS Number: 4936814
APN: 12487
- 613 Hi Cir N Unit E
- 613 Hi Cir N
- 613 Hi Cir N
- 1209 Hi Cir N
- TBD Hi Cir N
- 503 Fire Dance
- TBD Cardinal Rd
- 807 Tonto
- 0000
- TBD Bishops Ct
- Lot 18047 Indian Paint Trail
- 819 Broken Arrow
- 109 Northern Spur
- Lot 23153 Hi Circle S Slick Rock
- 156 Plaza Escondido
- 0000 W Fm 2147 Lot 1
- 18076 Broken Arrow
- Lot 5038 Big Spur S
- 114 Longhorn
- 207 Hi Cir N Unit 112
- 701 Hi Cir N Unit C
- 906 Hi Cir N
- 515 Free Rein
- 820 Broken Arrow
- 101 Southern Spur
- 509 Short Circuit
- 509 Short Circuit
- 207 Hi Cir N Unit 114A
- 310 Big Spur N
- 117 Lost Spur
- 1206 Hi Stirrup
- 103 Dawn
- 101 W Bank #52
- 101 W Bank #22
- 409 Hi There Unit J
- 402 Hi Stirrup Unit E4
- 402 Hi Stirrup Unit E2
- 2924 Candace Cir
- 100 Bay Point Dr
- 104 Cove E
