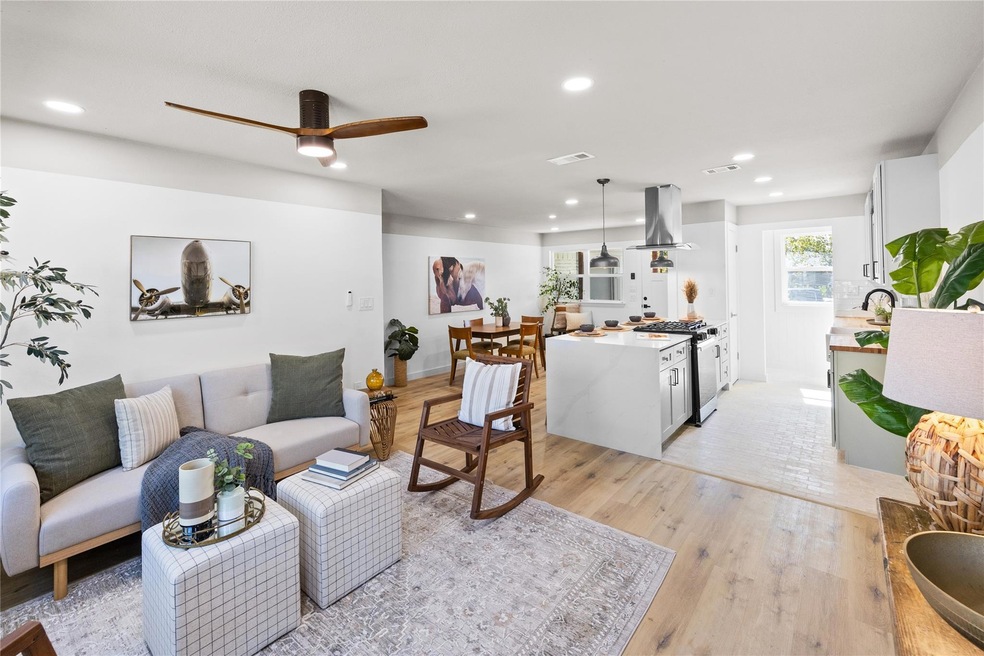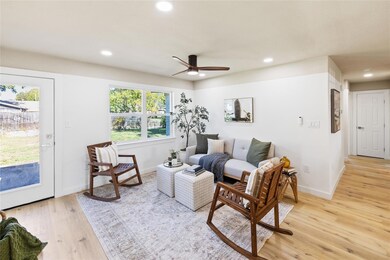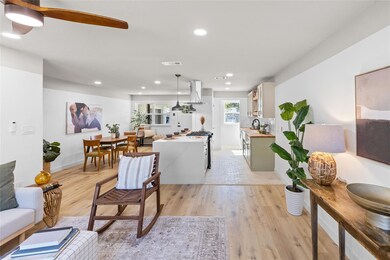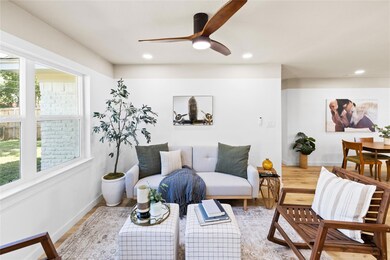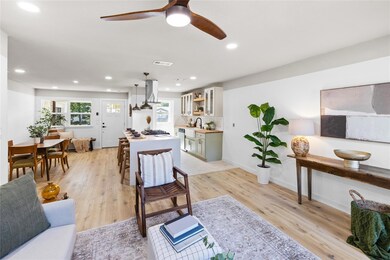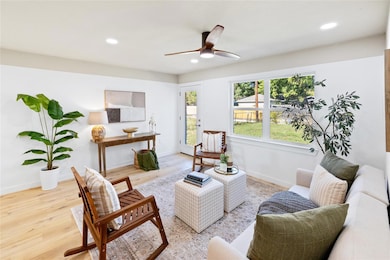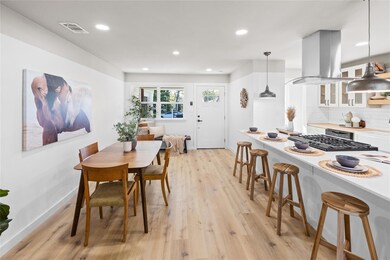
613 Milky Way Garland, TX 75040
Northeast Garland NeighborhoodHighlights
- Open Floorplan
- Granite Countertops
- 1 Car Attached Garage
- Traditional Architecture
- Covered patio or porch
- Eat-In Kitchen
About This Home
As of December 2024Step into this charming fully remodeled 3-bedroom, 2-bathroom home, perfectly designed for modern living. With just under 1,200 sq ft of thoughtfully updated space, this home offers a cozy yet functional layout. The bright and inviting living area features fresh paint, new luxury flooring, and an open concept that flows seamlessly into the dining space. The upgraded kitchen boasts sleek quartz countertops, custom cabinets, and stainless steel appliances, making it a chef's dream. Retreat to the primary suite with its private ensuite bath, complete with a stylish walk-in shower. Two additional bedrooms provide flexibility for guests, an office, or a growing family. Both bathrooms showcase contemporary finishes and fixtures. The exterior features a spacious backyard, perfect for relaxing or entertaining. Conveniently located near schools, parks, and local amenities, this home is move-in ready and full of charm. Don’t miss the opportunity to make this beautifully updated home yours and don't hesitate to ask your agent for the full list of updates in MLS!
Last Agent to Sell the Property
eXp Realty LLC Brokerage Phone: 214-707-0738 License #0717177 Listed on: 11/15/2024

Home Details
Home Type
- Single Family
Est. Annual Taxes
- $4,737
Year Built
- Built in 1963
Lot Details
- 7,754 Sq Ft Lot
- Chain Link Fence
Parking
- 1 Car Attached Garage
- Driveway
Home Design
- Traditional Architecture
- Slab Foundation
- Composition Roof
Interior Spaces
- 1,196 Sq Ft Home
- 1-Story Property
- Open Floorplan
- Ceiling Fan
- ENERGY STAR Qualified Windows
- Attic Fan
- Security Lights
- Washer and Electric Dryer Hookup
Kitchen
- Eat-In Kitchen
- Built-In Gas Range
- Microwave
- Dishwasher
- Kitchen Island
- Granite Countertops
- Disposal
Bedrooms and Bathrooms
- 3 Bedrooms
- Cedar Closet
- 2 Full Bathrooms
Outdoor Features
- Covered patio or porch
Schools
- Choice Of Elementary School
- Choice Of High School
Utilities
- Central Heating and Cooling System
- High Speed Internet
- Cable TV Available
Community Details
- Star Crest Estates Subdivision
Listing and Financial Details
- Legal Lot and Block 30 / 4
- Assessor Parcel Number 26581500040300000
Ownership History
Purchase Details
Home Financials for this Owner
Home Financials are based on the most recent Mortgage that was taken out on this home.Purchase Details
Home Financials for this Owner
Home Financials are based on the most recent Mortgage that was taken out on this home.Purchase Details
Home Financials for this Owner
Home Financials are based on the most recent Mortgage that was taken out on this home.Similar Homes in Garland, TX
Home Values in the Area
Average Home Value in this Area
Purchase History
| Date | Type | Sale Price | Title Company |
|---|---|---|---|
| Deed | -- | None Listed On Document | |
| Deed | -- | None Listed On Document | |
| Warranty Deed | -- | -- |
Mortgage History
| Date | Status | Loan Amount | Loan Type |
|---|---|---|---|
| Open | $100,000 | New Conventional | |
| Previous Owner | $202,400 | New Conventional | |
| Previous Owner | $67,900 | Unknown |
Property History
| Date | Event | Price | Change | Sq Ft Price |
|---|---|---|---|---|
| 02/01/2025 02/01/25 | Rented | $1,950 | 0.0% | -- |
| 01/16/2025 01/16/25 | Under Contract | -- | -- | -- |
| 12/26/2024 12/26/24 | For Rent | $1,950 | 0.0% | -- |
| 12/19/2024 12/19/24 | Sold | -- | -- | -- |
| 11/26/2024 11/26/24 | Pending | -- | -- | -- |
| 11/15/2024 11/15/24 | For Sale | $310,000 | -- | $259 / Sq Ft |
Tax History Compared to Growth
Tax History
| Year | Tax Paid | Tax Assessment Tax Assessment Total Assessment is a certain percentage of the fair market value that is determined by local assessors to be the total taxable value of land and additions on the property. | Land | Improvement |
|---|---|---|---|---|
| 2024 | $5,805 | $255,300 | $55,000 | $200,300 |
| 2023 | $5,805 | $207,000 | $55,000 | $152,000 |
| 2022 | $5,188 | $211,000 | $55,000 | $156,000 |
| 2021 | $4,205 | $159,900 | $40,000 | $119,900 |
| 2020 | $4,263 | $159,900 | $0 | $0 |
| 2019 | $3,981 | $141,100 | $40,000 | $101,100 |
| 2018 | $3,981 | $141,100 | $40,000 | $101,100 |
| 2017 | $3,057 | $108,420 | $24,000 | $84,420 |
| 2016 | $3,057 | $108,420 | $24,000 | $84,420 |
| 2015 | $1,917 | $80,170 | $18,000 | $62,170 |
| 2014 | $1,917 | $73,100 | $18,000 | $55,100 |
Agents Affiliated with this Home
-
Joanna Housewright
J
Seller's Agent in 2025
Joanna Housewright
Coldwell Banker Realty Frisco
(972) 965-6560
64 Total Sales
-
Frank Obringer

Seller Co-Listing Agent in 2025
Frank Obringer
Coldwell Banker Realty Plano
(972) 249-8800
8 Total Sales
-
Leslie Thornton
L
Buyer's Agent in 2025
Leslie Thornton
Briggs Freeman Sotheby's Int'l
(214) 458-6545
8 Total Sales
-
Albert Fuentes
A
Seller's Agent in 2024
Albert Fuentes
eXp Realty LLC
(214) 707-0738
3 in this area
63 Total Sales
-
Krista Hendrix
K
Buyer's Agent in 2024
Krista Hendrix
Monument Realty
(972) 523-9540
1 in this area
17 Total Sales
Map
Source: North Texas Real Estate Information Systems (NTREIS)
MLS Number: 20778793
APN: 26581500040300000
- 801 Northshore Dr
- 809 Milky Way
- 814 Milky Way
- 905 Northshore Dr
- 909 Milky Way
- 801 Quebec Dr
- 509 Twilight Dr
- 1105 Trellis Dr
- 1026 Trellis Dr
- 405 Rosewood Hills Dr
- 813 Rosewood Hills Dr
- 913 Rosewood Hills Dr
- 517 Bay Shore Dr
- 1105 Pyramid Dr
- 2105 Crist Rd
- 2114 Treece Trail
- 310 Lucinda Dr
- 1125 Pyramid Dr
- 2224 Limestone Ln
- 718 Tearose Dr
