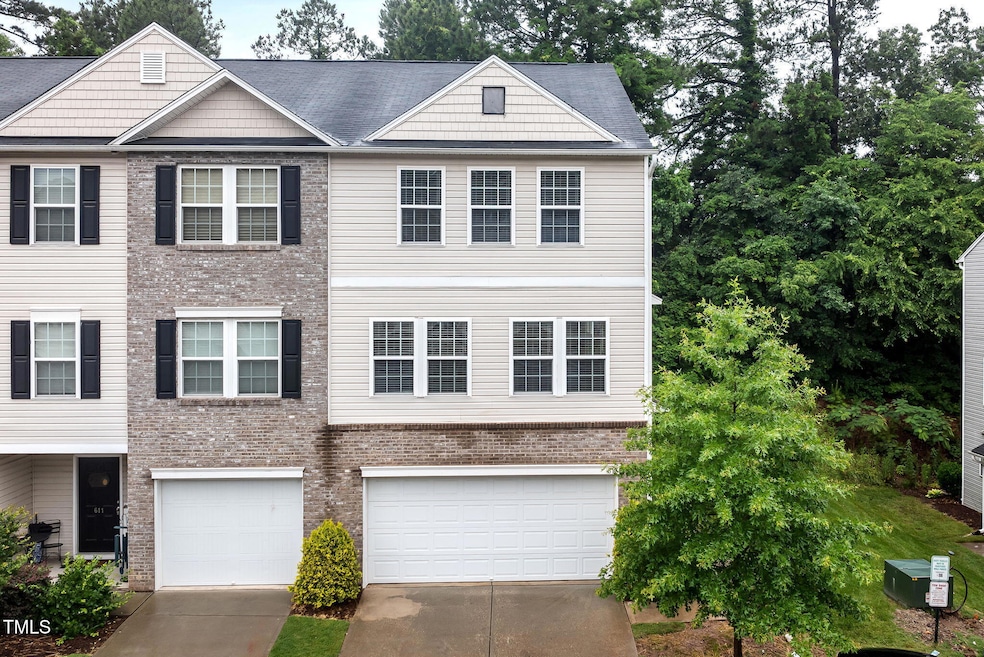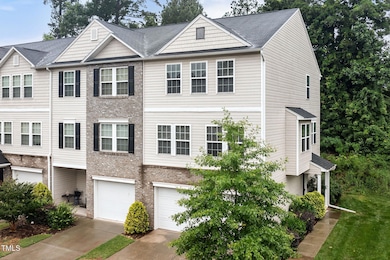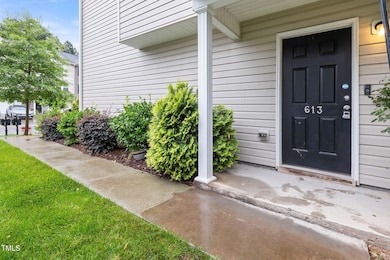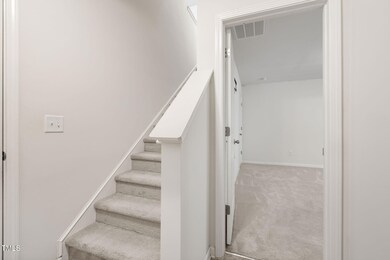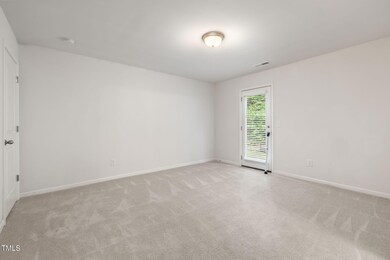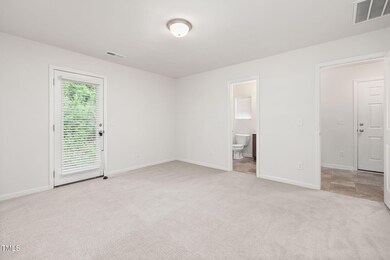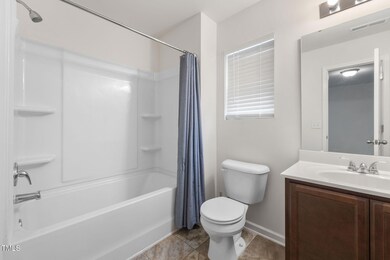613 Minnestott Way Durham, NC 27704
Weaver NeighborhoodHighlights
- Deck
- 2 Car Attached Garage
- Living Room
- Bonus Room
- Patio
- Laundry Room
About This Home
Need space? Look no further! This two-bedroom stunner in the heart of Durham offers everything you've been searching for — and more. Say goodbye to cramped parking and hello to your very own spacious two-car garage. Inside, you'll find two generous bedrooms along with a dedicated office space on the main floor that can easily serve as a bonus room or an additional bedroom. The expansive living area is large enough to accommodate all your favorite furniture, providing the perfect setting for relaxing or entertaining. And the kitchen? It's designed to inspire, with plenty of space and functionality to make cooking at home a pleasure. Don't miss this dynamic opportunity to live comfortably and conveniently in one of Durham's most desirable locations. Schedule your tour today — this home won't last long!
Townhouse Details
Home Type
- Townhome
Est. Annual Taxes
- $2,839
Year Built
- Built in 2019
Lot Details
- 1,742 Sq Ft Lot
Parking
- 2 Car Attached Garage
- Front Facing Garage
- 1 Open Parking Space
Interior Spaces
- 1,950 Sq Ft Home
- 3-Story Property
- Living Room
- Bonus Room
- Laundry Room
Kitchen
- Electric Range
- Microwave
- Dishwasher
- Disposal
Flooring
- Carpet
- Laminate
Bedrooms and Bathrooms
- 2 Bedrooms
Outdoor Features
- Deck
- Patio
Schools
- Eno Valley Elementary School
- Lucas Middle School
- Northern High School
Listing and Financial Details
- Security Deposit $2,190
- Property Available on 6/6/25
- Tenant pays for all utilities
- The owner pays for association fees
- 12 Month Lease Term
- $60 Application Fee
Community Details
Overview
- Independence Park Subdivision
- Park Phone (919) 466-4700
Pet Policy
- Pet Deposit $350
- Small pets allowed
Map
Source: Doorify MLS
MLS Number: 10100477
APN: 201998
- 703 Saratoga Dr
- 514 Hobkirks Place
- 537 Hobkirks Place
- 11 Grifton Place
- 4157 Trevino Dr
- 885 Saratoga Dr
- 1107 Pale Moss Dr
- 1109 Pale Moss
- 880 Saratoga Dr
- 876 Saratoga Dr
- 884 Saratoga Dr
- 2005 Silent Bend Dr
- 213 Teel Dr
- 1012 Old Evergreen Dr
- 4118 Sudbury Rd
- 4114 Sudbury Rd
- 605 Stratton Way
- 1303 Bent Willow Dr
- 305 Todd St
- 505 Stratton Way
