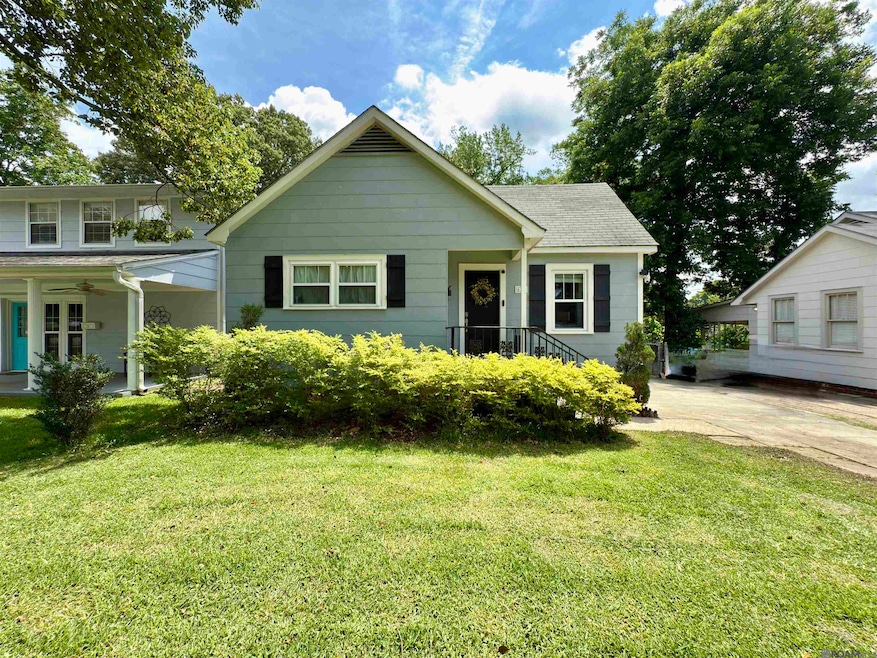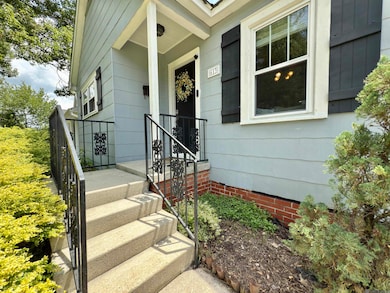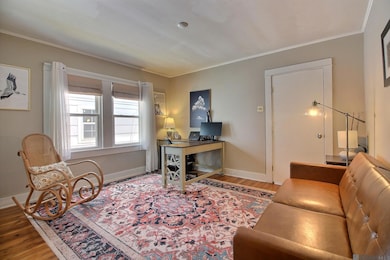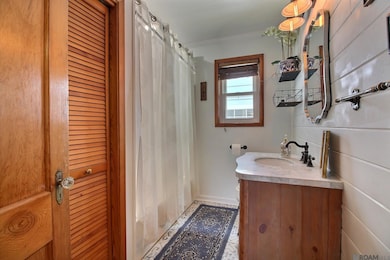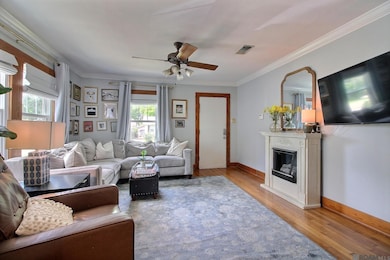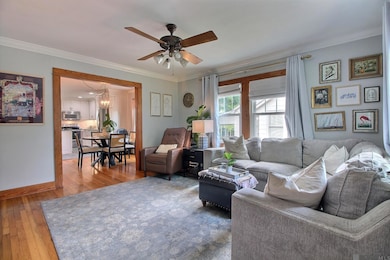613 Moore St Baton Rouge, LA 70806
Mid City South NeighborhoodHighlights
- Claw Foot Tub
- Cooling Available
- Ceiling Fan
- Wood Flooring
- Breakfast Bar
- Property is Fully Fenced
About This Home
Charming Capital Heights cottage, ideally situated with easy access to the Interstate, Town Center, LSU, Downtown, BRCC, and just a short stroll to local restaurants and grocery stores. This beautifully updated 3-bedroom, 2-bath home combines classic character with modern comfort. You'll love the original hardwood floors, cast iron Hunter fans, and vintage wood doors with antique glass knobs. The kitchen features stunning granite countertops and custom cabinetry, offering plenty of pantry space and storage. Step outside to a spacious, fully fenced backyard—perfect for entertaining or letting your pets roam freely. This home is move-in ready and come with a washer, dryer and refrigerator.
Home Details
Home Type
- Single Family
Est. Annual Taxes
- $2,928
Year Built
- Built in 1952
Lot Details
- 4,792 Sq Ft Lot
- Property is Fully Fenced
- Wood Fence
Home Design
- Frame Construction
- Asbestos Siding
Interior Spaces
- 1,375 Sq Ft Home
- 1-Story Property
- Ceiling Fan
Kitchen
- Breakfast Bar
- Electric Cooktop
- Microwave
- Ice Maker
- Disposal
Flooring
- Wood
- Ceramic Tile
Bedrooms and Bathrooms
- 3 Bedrooms
- 2 Full Bathrooms
- Claw Foot Tub
- Separate Shower
Laundry
- Dryer
- Washer
Parking
- 3 Parking Spaces
- Carport
Additional Features
- Exterior Lighting
- Cooling Available
Community Details
Overview
- Capital Heights Subdivision
Pet Policy
- Pets Allowed
Map
Source: Greater Baton Rouge Association of REALTORS®
MLS Number: 2025009930
APN: 00865036
- 614 Hebert St
- 635 Hebert St
- 561 Moore St
- Lot 30 Capital Heights Ave Unit 30
- 642 Moore St
- Lot CH-1-B Bienville St
- 4735 Government St Unit 200
- 4735 Government St Unit 309
- 4735 Government St Unit 104
- 4735 Government St Unit 324
- 4735 Government St Unit 222
- 4735 Government St Unit 202
- 4735 Government St Unit 317
- 4735 Government St Unit 308
- 4735 Government St Unit 210
- 570 Caddo St
- 434 Longwood Ct Unit B
- 434 Longwood Ct Unit C
- 819 Wiltz Dr
- 4528 Claycut Rd
