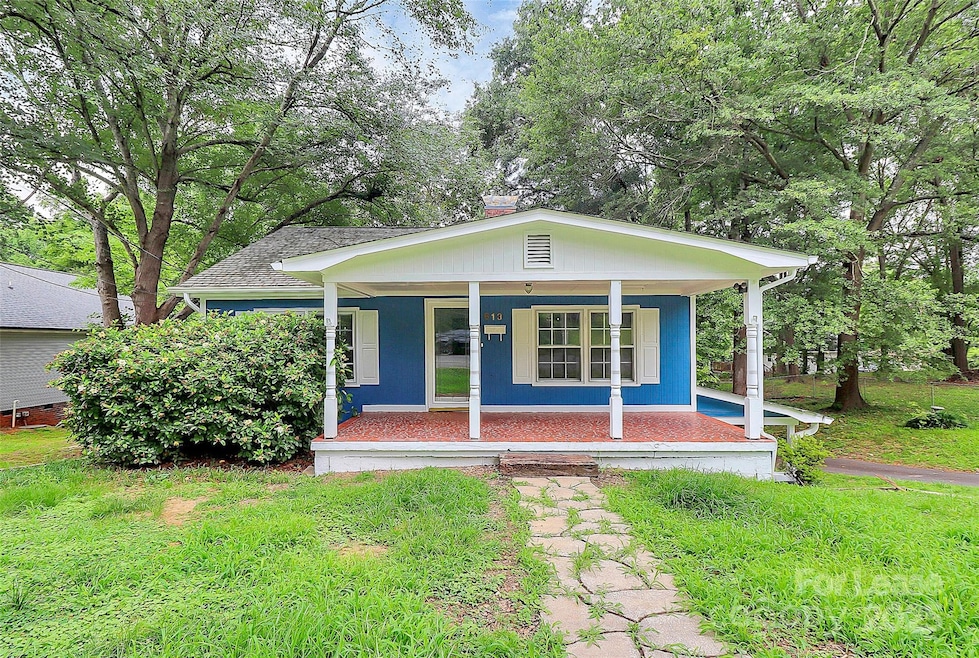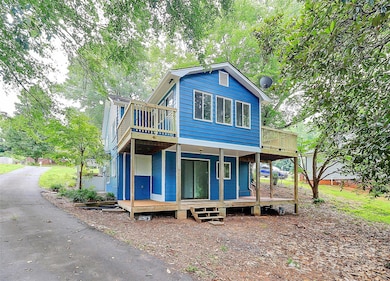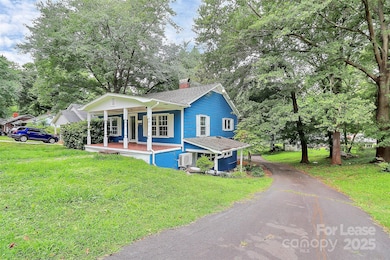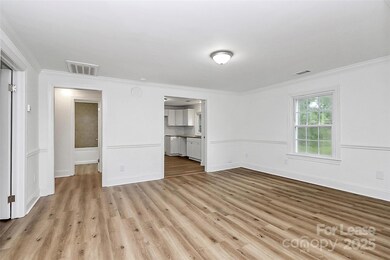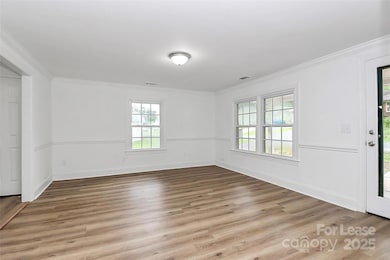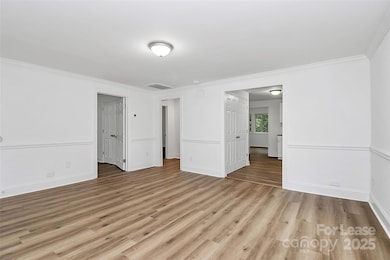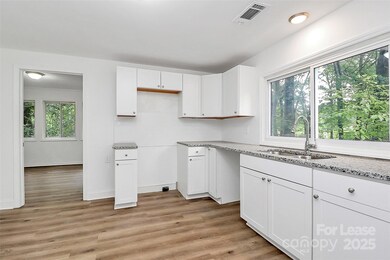613 N Rhyne St Gastonia, NC 28054
Highlights
- Very Popular Property
- Lawn
- Laundry Room
- Deck
- Covered patio or porch
- Low Kitchen Counters
About This Home
ALL BILLS PAID! Welcome to this beautifully renovated MAIN floor apartment situated on a generous .25 acre lot. This unit has been thoughtfully renovated from top to bottom, featuring open-concept living spaces, new LVP flooring, brand-new kitchens w/ granite countertops & new cabinetry. Enjoy a private entrance and large front patio, in-unit laundry, and generous outdoor space. This apartment is filled w/ natural light offering 3 bedrooms/ 1 bath and two private balconies overlooking mature trees. Centrally located near Historic Downtown Gastonia- minutes from local restaurants, shops, parks and The FUSE District. 15 mins. to Belmont, 20 mins. to CIA and 30 mins. to Uptown Charlotte.
Listing Agent
My Townhome LLC Brokerage Email: lnwanonyiri@myhomenorthcarolina.com License #132309 Listed on: 07/11/2025
Home Details
Home Type
- Single Family
Est. Annual Taxes
- $1,916
Year Built
- Built in 1950
Lot Details
- Sloped Lot
- Lawn
- Property is zoned RS8
Interior Spaces
- 1,059 Sq Ft Home
- 1-Story Property
- Laminate Flooring
- Electric Range
- Laundry Room
Bedrooms and Bathrooms
- 3 Main Level Bedrooms
- 1 Full Bathroom
Basement
- Walk-Out Basement
- Apartment Living Space in Basement
- Crawl Space
Parking
- Driveway
- 6 Open Parking Spaces
Accessible Home Design
- Low Kitchen Cabinetry
- Low Kitchen Counters
Outdoor Features
- Deck
- Covered patio or porch
- Shed
Schools
- Woodhill Elementary School
- Grier Middle School
- Ashbrook High School
Utilities
- Multiple cooling system units
- Central Air
- Heat Pump System
- Heating System Uses Natural Gas
Listing and Financial Details
- Security Deposit $1,800
- Property Available on 7/11/25
- Tenant pays for all utilities, exterior maintenance, water
- 12-Month Minimum Lease Term
- Assessor Parcel Number 104402
Map
Source: Canopy MLS (Canopy Realtor® Association)
MLS Number: 4280481
APN: 104402
- 1587 Green Circle Dr
- 1583 Green Circle Dr
- 619 Center St
- 908 Sundance Dr
- 1008 Midway Dr
- 722 E Airline Ave
- 1104 Green Circle Dr
- 306 E Ratchford Ave
- 1106 Green Circle Dr
- 1108 Green Circle Dr
- 1122 Midway Dr
- 904 N Oakland St
- 1075 Parkview Dr
- 801 Modena St
- 808 Raindrops Rd
- 109 N Belvedere Ave
- 121 Patrick St
- 752 Raindrops Rd
- 217 W Norment Ave
- 1116 E Franklin Blvd
- 944 Cassidy Dr
- 323 N Rhyne St
- 885 Raindrops Rd
- 1028 Sundance Dr
- 856 Raindrops Rd
- 1103 Foundry Dr
- 825 Raindrops Rd
- 914 E Davis Ave
- 1322 Green Cir Dr
- 1322 Green Circle Dr
- 116 N Belvedere Ave
- 1116 Woodhill Dr
- 1109 Poston Cir
- 330 Willow Oak Ln
- 824 Edwards Ave
- 147 W Main Ave
- 715 N Mcfarland St
- 737 N Mcfarland St
- 1808 Hemlock Ave
- 1776 Poston Cir
