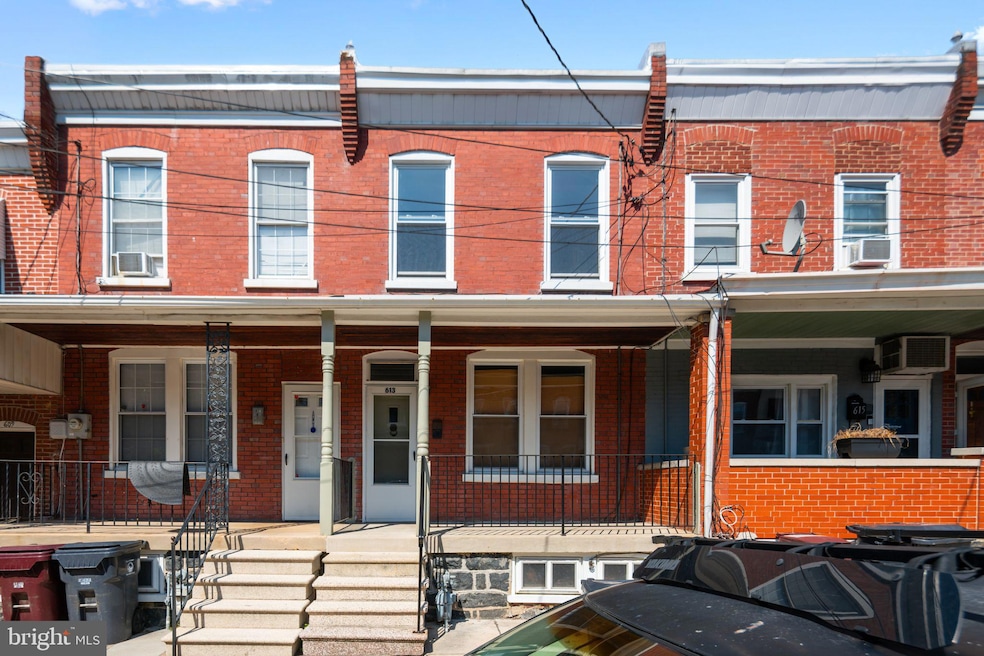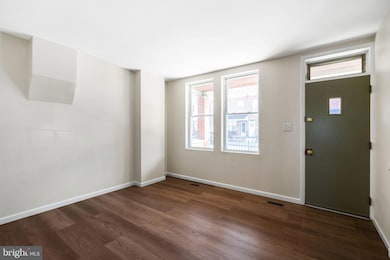613 N Scott St Wilmington, DE 19805
Little Italy NeighborhoodHighlights
- Traditional Architecture
- Living Room
- 60+ Gallon Tank
- Dupont (H.B.) Middle School Rated A
- Forced Air Heating System
About This Home
Charming and move-in ready, this 115-year-old Little Italy townhome combines historic character with thoughtful updates. Offering 2 bedrooms, 1 full bath, and a bonus room that could serve as an additional bedroom, office, or flex space, the home provides 975 sq ft of comfortable living. Conveniently located near I-95, public transit, parks, Trolley Square, and neighborhood shops and dining. Recent improvements include a brand-new kitchen, new flooring in the living room and main bedroom, fresh paint throughout, a resurfaced main roof, new porch roof , and a new gas furnace. Enjoy the welcoming front porch with updated wrought-iron railing, plus a shed on a concrete pad in the rear yard. The full walk-out basement offers utility space, and additional storage. Traditional brick and stucco exterior with stone foundation. Landlord is a licensed Delaware real estate agent.
Listing Agent
(215) 607-6007 david@centercitylistings.com KW Empower License #RS223144L Listed on: 09/11/2025

Co-Listing Agent
(302) 468-0602 max.morrison@foxroach.com Empower Real Estate, LLC License #RS0038316
Townhouse Details
Home Type
- Townhome
Est. Annual Taxes
- $724
Year Built
- Built in 1910
Lot Details
- 871 Sq Ft Lot
- Lot Dimensions are 14.40 x 72.00
Parking
- On-Street Parking
Home Design
- Traditional Architecture
- Brick Exterior Construction
- Brick Foundation
Interior Spaces
- 975 Sq Ft Home
- Property has 2 Levels
- Living Room
- Partial Basement
Bedrooms and Bathrooms
- 2 Bedrooms
- 1 Full Bathroom
Utilities
- Window Unit Cooling System
- Forced Air Heating System
- 60+ Gallon Tank
Listing and Financial Details
- Residential Lease
- Security Deposit $1,600
- Tenant pays for all utilities
- No Smoking Allowed
- 6-Month Min and 60-Month Max Lease Term
- Available 9/10/25
- Assessor Parcel Number 26-026.20-247
Community Details
Overview
- Little Italy Subdivision
Pet Policy
- No Pets Allowed
Map
Source: Bright MLS
MLS Number: DENC2089194
APN: 26-026.20-247
- 830 N Dupont St
- 1912 W 3rd St Unit F
- 711 N Broom St
- 918 N Clayton St Unit 1
- 101 S Scott St Unit 1
- 201 N Broom St
- 2000 Pennsylvania Ave
- 1215 W 7th St
- 1215 W 7th St
- 809 N Harrison St Unit C
- 809 N Harrison St Unit B
- 1220 W 4th St
- 1309 N Scott St Unit 4
- 2117 Gilles St
- 1342 Lancaster Ave
- 1304 N Clayton St Unit 3
- 306 N Harrison St
- 1300 N Rodney St
- 811 N Van Buren St Unit 1
- 2600 W 7th St






