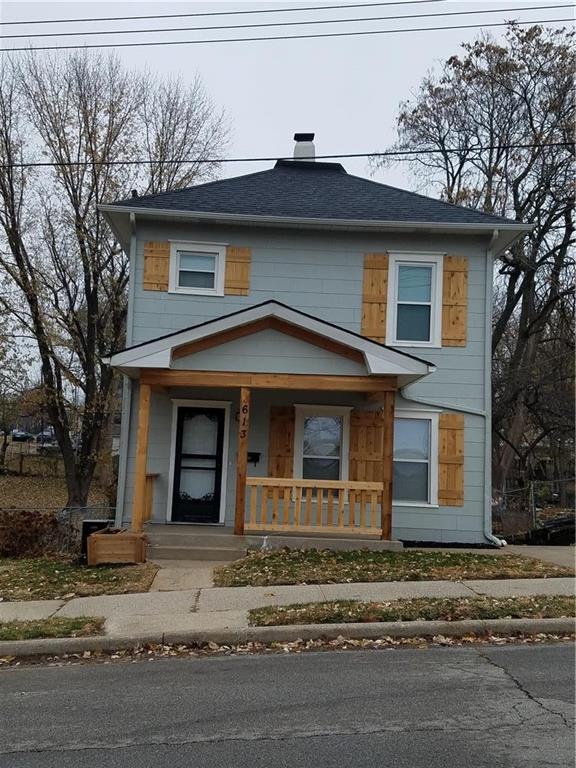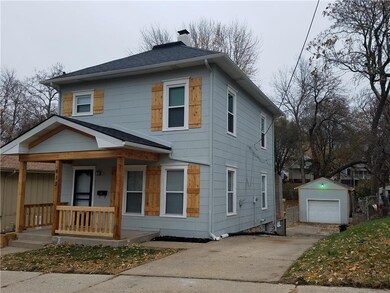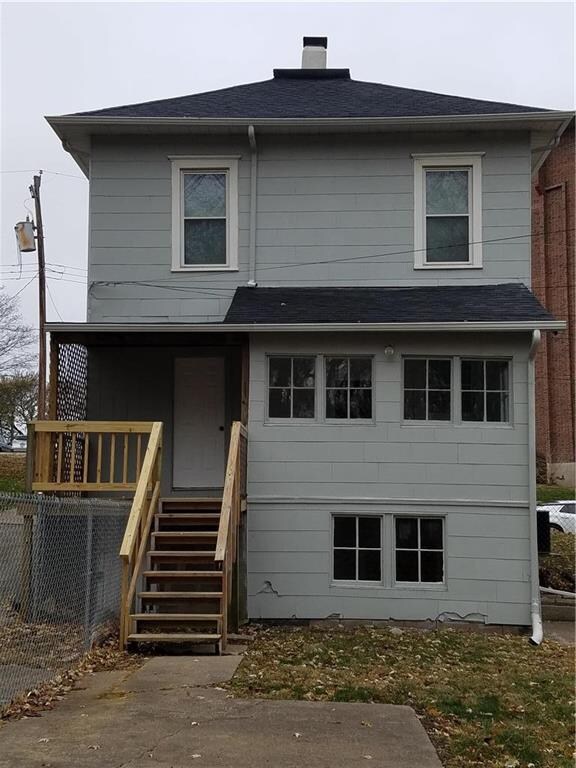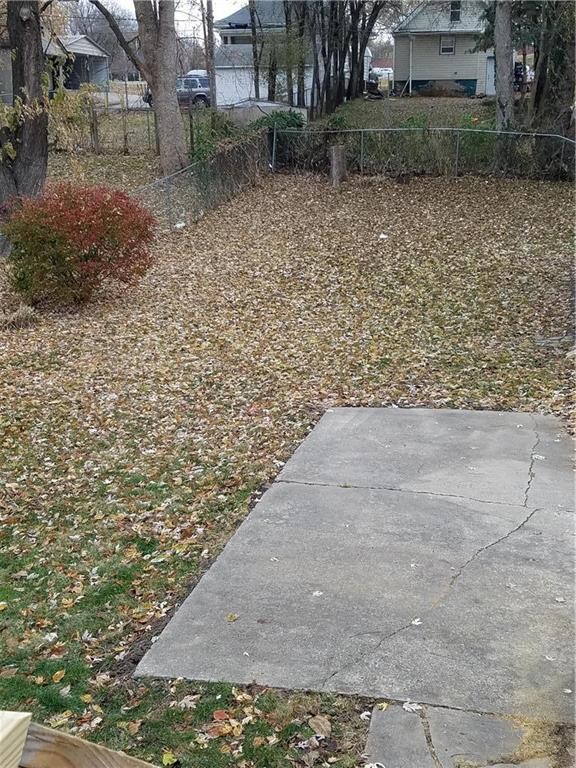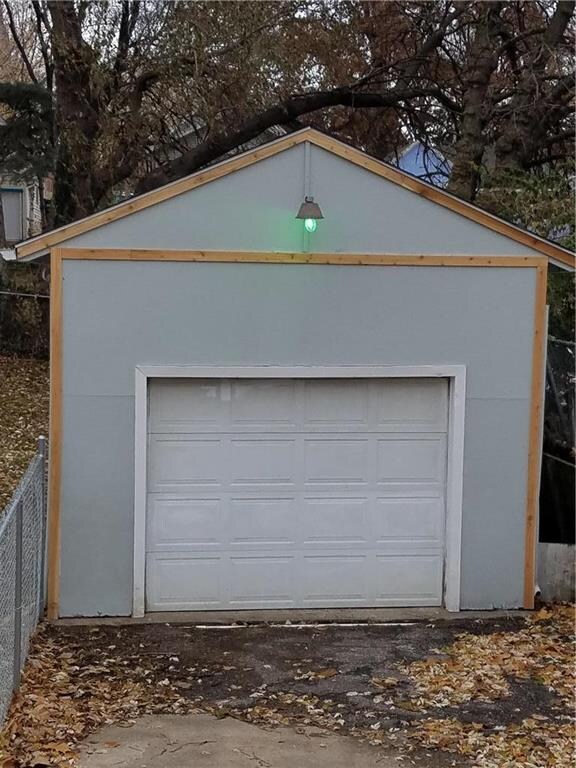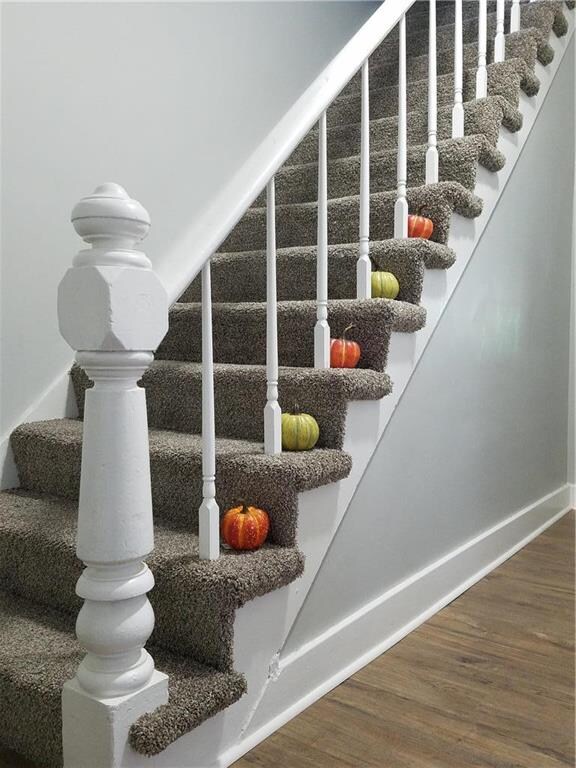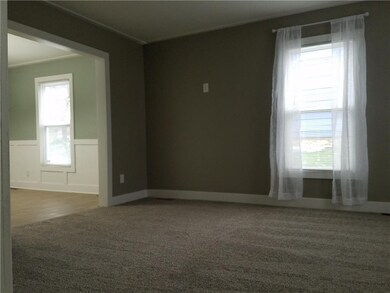
613 N Spring St Independence, MO 64050
McCoy NeighborhoodHighlights
- Vaulted Ceiling
- Granite Countertops
- Formal Dining Room
- Traditional Architecture
- Mud Room
- 4-minute walk to McCoy Park
About This Home
As of November 2024Lovely home in search of new owner in 2019! Love the convenience of being in the heart of Independence with McCoy Park, Independence Square, and the Truman Library within walking distance? This charming 2-story is waiting for its next keeper! Freshly remodeled in today's color palette & textures to include: int/ext paint as well as cedar trim, new flooring throughout, new bath w/pedestal sink & wood-look tiles, updated kitchen w/new sink, faucet, counters & backsplash, new LED lighting & new exterior doors. Roof and guttering with gutter guards replaced in 2017. Hardwood floors under brand new carpeting. Most windows are new or newer. Large yard with five-foot fencing. Mudroom off kitchen has lots of usage options!
Last Agent to Sell the Property
RE/MAX Heritage License #1999030012 Listed on: 11/18/2018

Home Details
Home Type
- Single Family
Est. Annual Taxes
- $1,025
Parking
- 1 Car Detached Garage
Home Design
- Traditional Architecture
- Composition Roof
Interior Spaces
- 1,316 Sq Ft Home
- Wet Bar: Built-in Features, Ceramic Tiles, Carpet, Ceiling Fan(s), Wood Floor, All Window Coverings
- Built-In Features: Built-in Features, Ceramic Tiles, Carpet, Ceiling Fan(s), Wood Floor, All Window Coverings
- Vaulted Ceiling
- Ceiling Fan: Built-in Features, Ceramic Tiles, Carpet, Ceiling Fan(s), Wood Floor, All Window Coverings
- Skylights
- Fireplace
- Shades
- Plantation Shutters
- Drapes & Rods
- Mud Room
- Formal Dining Room
Kitchen
- Granite Countertops
- Laminate Countertops
Flooring
- Wall to Wall Carpet
- Linoleum
- Laminate
- Stone
- Ceramic Tile
- Luxury Vinyl Plank Tile
- Luxury Vinyl Tile
Bedrooms and Bathrooms
- 3 Bedrooms
- Cedar Closet: Built-in Features, Ceramic Tiles, Carpet, Ceiling Fan(s), Wood Floor, All Window Coverings
- Walk-In Closet: Built-in Features, Ceramic Tiles, Carpet, Ceiling Fan(s), Wood Floor, All Window Coverings
- 1 Full Bathroom
- Double Vanity
- <<tubWithShowerToken>>
Basement
- Stone or Rock in Basement
- Laundry in Basement
Schools
- Bryant Elementary School
- William Chrisman High School
Additional Features
- Enclosed patio or porch
- 8,712 Sq Ft Lot
- City Lot
- Forced Air Heating and Cooling System
Community Details
- Ott's Sub Subdivision
Listing and Financial Details
- Assessor Parcel Number 26-220-15-10-00-0-00-000
Ownership History
Purchase Details
Home Financials for this Owner
Home Financials are based on the most recent Mortgage that was taken out on this home.Purchase Details
Home Financials for this Owner
Home Financials are based on the most recent Mortgage that was taken out on this home.Purchase Details
Home Financials for this Owner
Home Financials are based on the most recent Mortgage that was taken out on this home.Similar Homes in Independence, MO
Home Values in the Area
Average Home Value in this Area
Purchase History
| Date | Type | Sale Price | Title Company |
|---|---|---|---|
| Warranty Deed | -- | Alliance Nationwide Title | |
| Warranty Deed | -- | Security 1St Title | |
| Warranty Deed | -- | -- |
Mortgage History
| Date | Status | Loan Amount | Loan Type |
|---|---|---|---|
| Open | $138,500 | New Conventional | |
| Previous Owner | $57,488 | FHA | |
| Previous Owner | $63,223 | FHA | |
| Previous Owner | $67,467 | FHA |
Property History
| Date | Event | Price | Change | Sq Ft Price |
|---|---|---|---|---|
| 11/01/2024 11/01/24 | Sold | -- | -- | -- |
| 10/22/2024 10/22/24 | Pending | -- | -- | -- |
| 10/10/2024 10/10/24 | For Sale | $140,000 | 0.0% | $106 / Sq Ft |
| 08/24/2024 08/24/24 | Pending | -- | -- | -- |
| 08/15/2024 08/15/24 | For Sale | $140,000 | +75.2% | $106 / Sq Ft |
| 01/29/2019 01/29/19 | Sold | -- | -- | -- |
| 01/09/2019 01/09/19 | Pending | -- | -- | -- |
| 01/02/2019 01/02/19 | Price Changed | $79,900 | -11.1% | $61 / Sq Ft |
| 12/04/2018 12/04/18 | Price Changed | $89,900 | -2.8% | $68 / Sq Ft |
| 11/18/2018 11/18/18 | For Sale | $92,500 | -- | $70 / Sq Ft |
Tax History Compared to Growth
Tax History
| Year | Tax Paid | Tax Assessment Tax Assessment Total Assessment is a certain percentage of the fair market value that is determined by local assessors to be the total taxable value of land and additions on the property. | Land | Improvement |
|---|---|---|---|---|
| 2024 | $1,299 | $19,186 | $3,297 | $15,889 |
| 2023 | $1,299 | $19,187 | $2,438 | $16,749 |
| 2022 | $1,109 | $15,010 | $3,135 | $11,875 |
| 2021 | $1,108 | $15,010 | $3,135 | $11,875 |
| 2020 | $999 | $13,143 | $3,135 | $10,008 |
| 2019 | $983 | $13,143 | $3,135 | $10,008 |
| 2018 | $1,025 | $13,091 | $7,855 | $5,236 |
| 2017 | $1,025 | $13,091 | $7,855 | $5,236 |
| 2016 | $901 | $11,384 | $1,566 | $9,818 |
| 2014 | $855 | $11,052 | $1,520 | $9,532 |
Agents Affiliated with this Home
-
Shirlene Hess

Seller's Agent in 2024
Shirlene Hess
RE/MAX Heritage
(816) 590-0822
1 in this area
140 Total Sales
-
Beth Franklin

Buyer's Agent in 2024
Beth Franklin
Keller Williams Platinum Prtnr
(816) 525-7000
1 in this area
73 Total Sales
Map
Source: Heartland MLS
MLS Number: 2139321
APN: 26-220-15-10-00-0-00-000
- 525 N Osage St
- 729 N Spring St
- 713 N Liberty St
- 610 W Truman Rd
- 219 W Us Highway 24
- 405 N Union St
- 726 N Noland Rd
- 724 N Noland Rd
- 1011 N Osage St
- 910 N Lynn St
- 225 W Moore St
- 225 E College St
- 1114 N Liberty St
- 726 N River Blvd
- 808 N River Blvd
- 605 N Noland Rd
- TBD N Noland Rd
- 1112 N Union St
- 704 N Pearl St
- 717 N Willis Ave
